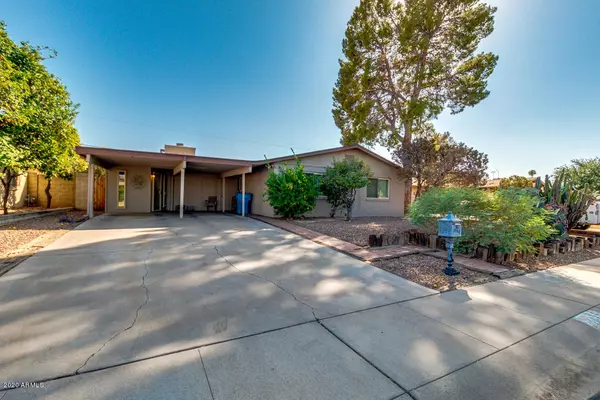$302,000
$299,900
0.7%For more information regarding the value of a property, please contact us for a free consultation.
3 Beds
2 Baths
2,399 SqFt
SOLD DATE : 12/15/2020
Key Details
Sold Price $302,000
Property Type Single Family Home
Sub Type Single Family - Detached
Listing Status Sold
Purchase Type For Sale
Square Footage 2,399 sqft
Price per Sqft $125
Subdivision Lori Heights Lots 204-223, 294-327
MLS Listing ID 6134025
Sold Date 12/15/20
Style Ranch
Bedrooms 3
HOA Y/N No
Originating Board Arizona Regional Multiple Listing Service (ARMLS)
Year Built 1968
Annual Tax Amount $1,012
Tax Year 2020
Lot Size 6,207 Sqft
Acres 0.14
Property Description
3 bedroom - 2 bath Phoenix home with pool. The front of the house has low-maintenance desert landscaping with a private foyer entrance into the living room that flow-through to the expansive and open dining/kitchen/family room that leads into a den area with access to the pool and the Arizona Room. The kitchen has stainless steel appliances. A laundry room is conveniently located off the den. Also enjoy a walk-in closet in the master bedroom with a stand-up shower in the master bath. Two more sizable bedrooms and a full bathroom with shower/tub combination. The home interior is freshly painted. The backyard is fully walled-in for privacy and the pool has a fence for safety! For additional comfort and convenience there is a two-space carport with extended driveway, central A/C, forced air heating, and side gates on both sides of the home with a north/south exposure. All within walking distance to all three levels of schooling.
Location
State AZ
County Maricopa
Community Lori Heights Lots 204-223, 294-327
Direction W. Northern Ave to N 39th Ave, then south to W Frier Dr., travel about .02 miles and the home will be on the left.
Rooms
Other Rooms Family Room, Arizona RoomLanai
Den/Bedroom Plus 3
Separate Den/Office N
Interior
Interior Features 3/4 Bath Master Bdrm, High Speed Internet
Heating Natural Gas
Cooling Refrigeration
Flooring Tile
Fireplaces Type 1 Fireplace
Fireplace Yes
Window Features Double Pane Windows
SPA None
Laundry Wshr/Dry HookUp Only
Exterior
Exterior Feature Storage
Carport Spaces 2
Fence Block
Pool Fenced, Private
Utilities Available SRP, SW Gas
Amenities Available None
Waterfront No
Roof Type Composition
Private Pool Yes
Building
Lot Description Gravel/Stone Front, Gravel/Stone Back
Story 1
Sewer Public Sewer
Water City Water
Architectural Style Ranch
Structure Type Storage
Schools
Elementary Schools Roadrunner Elementary School - 85028
Middle Schools Palo Verde Elementary School
High Schools Apollo High School
School District Glendale Union High School District
Others
HOA Fee Include No Fees
Senior Community No
Tax ID 151-30-184
Ownership Fee Simple
Acceptable Financing Cash, Conventional, FHA, VA Loan
Horse Property N
Listing Terms Cash, Conventional, FHA, VA Loan
Financing FHA
Read Less Info
Want to know what your home might be worth? Contact us for a FREE valuation!

Our team is ready to help you sell your home for the highest possible price ASAP

Copyright 2024 Arizona Regional Multiple Listing Service, Inc. All rights reserved.
Bought with My Home Group Real Estate

"My job is to find and attract mastery-based agents to the office, protect the culture, and make sure everyone is happy! "
2212 E Williams Field Rd, Gilbert, Arizona, 85295, United States






