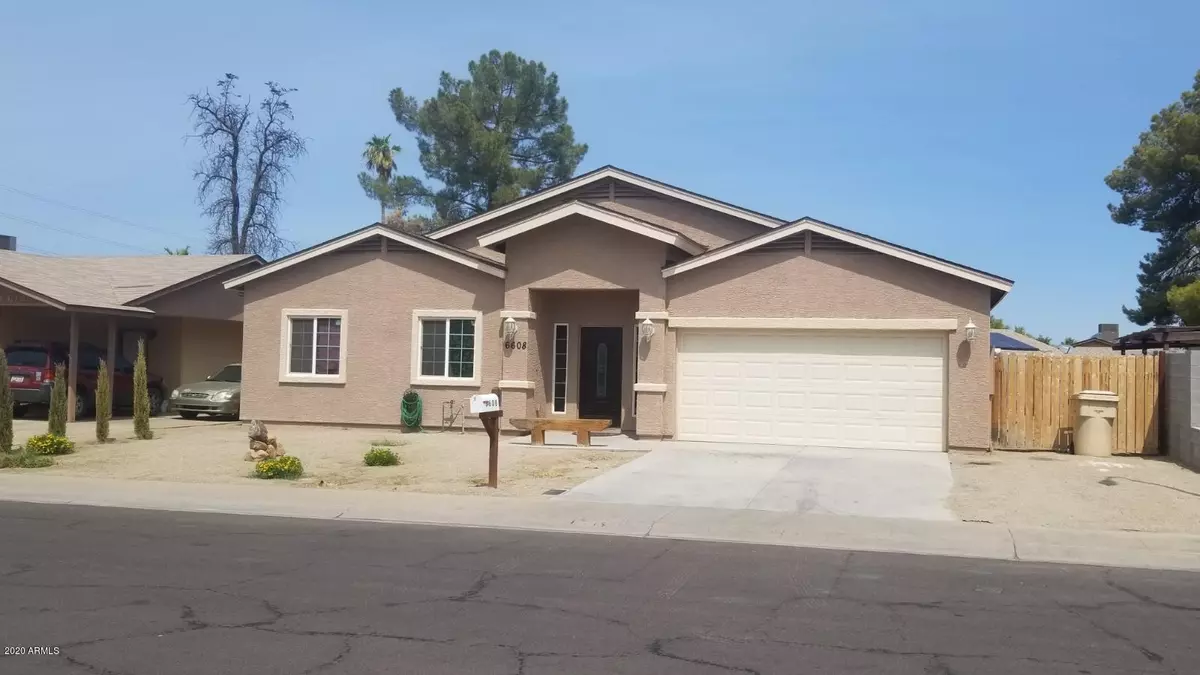$339,600
$339,600
For more information regarding the value of a property, please contact us for a free consultation.
4 Beds
3 Baths
2,123 SqFt
SOLD DATE : 12/21/2020
Key Details
Sold Price $339,600
Property Type Single Family Home
Sub Type Single Family - Detached
Listing Status Sold
Purchase Type For Sale
Square Footage 2,123 sqft
Price per Sqft $159
Subdivision Braemar Glen Unit 1
MLS Listing ID 6120437
Sold Date 12/21/20
Style Contemporary,Ranch
Bedrooms 4
HOA Y/N No
Originating Board Arizona Regional Multiple Listing Service (ARMLS)
Year Built 2017
Annual Tax Amount $1,950
Tax Year 2019
Lot Size 6,499 Sqft
Acres 0.15
Property Description
Want an electric bill of $200 or less in the summer? Then you've arrived. Built in 2017 and lightly lived in. This home has it all. Four large bedrooms, three full bathrooms, elegant entrance with coffured ceiling at entrance, large kitchen, breakfast bar, large living room, rv gate, no HOA, granite countertops throughout, custom cabinets, energy efficiency, open floor design, walking distance to Glendale Community College. This home has it all. Two by six (2x6) frame and foam insulation. Save gas. See this home first. Two-car garage and awesome curb appeal. Close to Cardinal's Stadium and Westgate, walking distance to Sahuaro Ranch Park. Oh and did I forget to mention the jacuzzi in the master bedroom? Yep, standup shower and jacuzzi tub. All conveniences close by. Please verify schools.
Make this your "forever" home and enjoy peace of mind knowing that the builder took pride in building this homes. All his homes are above par. The last one we sold had only cosmetic fixes and even then, he went back and added a few extras. He loves building houses and you get to benefit.
Location
State AZ
County Maricopa
Community Braemar Glen Unit 1
Direction From Mountain View go South to Palo Verde and make a left. House will be on the left.
Rooms
Other Rooms Great Room, Family Room
Master Bedroom Downstairs
Den/Bedroom Plus 4
Separate Den/Office N
Interior
Interior Features Master Downstairs, Eat-in Kitchen, 9+ Flat Ceilings, No Interior Steps, Kitchen Island, Pantry, Double Vanity, Full Bth Master Bdrm, Separate Shwr & Tub, Tub with Jets, High Speed Internet, Granite Counters
Heating Electric
Cooling Refrigeration
Flooring Carpet, Tile
Fireplaces Number No Fireplace
Fireplaces Type None
Fireplace No
Window Features Double Pane Windows
SPA None
Laundry Wshr/Dry HookUp Only
Exterior
Exterior Feature Patio
Parking Features Dir Entry frm Garage, RV Gate, RV Access/Parking
Garage Spaces 2.0
Garage Description 2.0
Fence Block, Wood
Pool None
Community Features Near Bus Stop
Utilities Available SRP
Amenities Available None
Roof Type Composition
Private Pool No
Building
Lot Description Sprinklers In Front, Desert Front, Dirt Back, Auto Timer H2O Front
Story 1
Builder Name Pedro Urenda - Owner Builder
Sewer Public Sewer
Water City Water
Architectural Style Contemporary, Ranch
Structure Type Patio
New Construction No
Schools
Elementary Schools Saguaro Elementary School
Middle Schools Saguaro Elementary School
High Schools Ironwood High School
School District Peoria Unified School District
Others
HOA Fee Include No Fees
Senior Community No
Tax ID 143-12-240
Ownership Fee Simple
Acceptable Financing FannieMae (HomePath), Cash, Conventional, FHA
Horse Property N
Listing Terms FannieMae (HomePath), Cash, Conventional, FHA
Financing Conventional
Read Less Info
Want to know what your home might be worth? Contact us for a FREE valuation!

Our team is ready to help you sell your home for the highest possible price ASAP

Copyright 2024 Arizona Regional Multiple Listing Service, Inc. All rights reserved.
Bought with Property For You Realty

"My job is to find and attract mastery-based agents to the office, protect the culture, and make sure everyone is happy! "
2212 E Williams Field Rd, Gilbert, Arizona, 85295, United States






