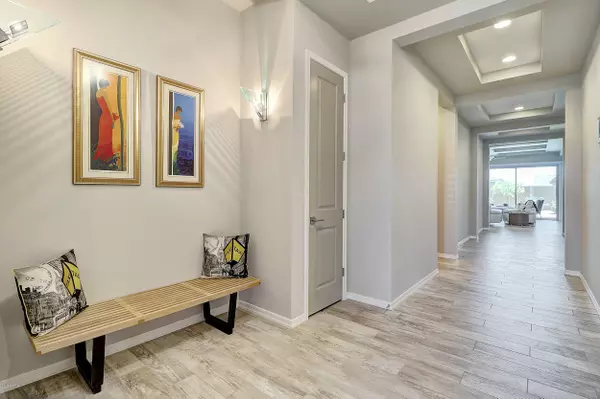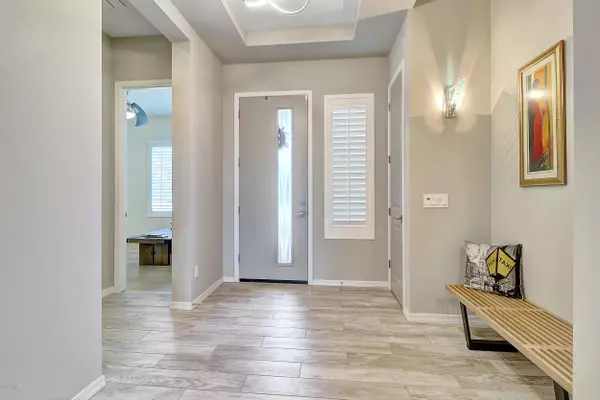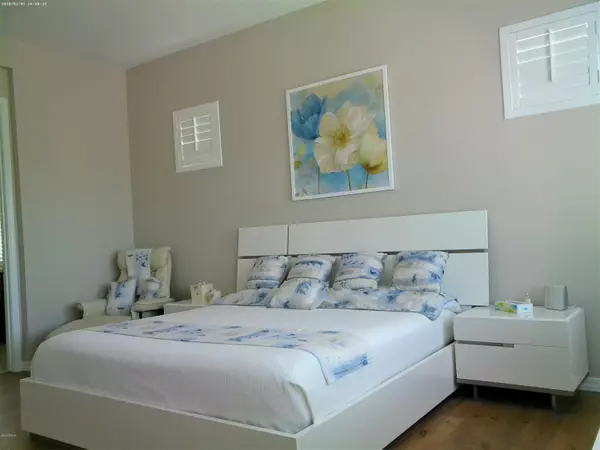$439,000
$439,000
For more information regarding the value of a property, please contact us for a free consultation.
3 Beds
2.5 Baths
2,705 SqFt
SOLD DATE : 09/11/2020
Key Details
Sold Price $439,000
Property Type Single Family Home
Sub Type Single Family - Detached
Listing Status Sold
Purchase Type For Sale
Square Footage 2,705 sqft
Price per Sqft $162
Subdivision Marley Park Parcels 17 And 18
MLS Listing ID 6103836
Sold Date 09/11/20
Style Contemporary
Bedrooms 3
HOA Fees $110/mo
HOA Y/N Yes
Originating Board Arizona Regional Multiple Listing Service (ARMLS)
Year Built 2017
Annual Tax Amount $2,896
Tax Year 2019
Lot Size 8,255 Sqft
Acres 0.19
Property Description
Amazing contemporary home in highly sought after Marley Park community. Marley Park is one of the west valley most desirable communities, developed by the award winning DMB developers with over 1000 acres of homes, community parks, community pools, highly rated schools, and shopping. Located near the White tank mountains, 303,101,I-10 & 60 (Grand Avenue) freeways. Just a short drive to Cardinals stadium, Coyotes arena, Tanger outlet mall & the famed West Gate Entertainment District. This contemporary designed & highly upgraded home has over $100,000 in upgrades was built in 2017. Upon arrival you will immediately see the use of modern stone on the exterior highlights. When entering this home, the upgrades are immediately noticed: custom smooth texture drywall & paint, stunning designer.. wood plank style tiled floors throughout, custom European light fixtures & plantation shutters through-out. In the front you will find 2 bedrooms with Jack & Jill bathroom, separate media room and 1/2 bath. As you enter the living area the custom touches continue, with coffered ceilings and fully collapsible glass wall leading out to the covered patio and outdoor entertaining area, 75 inch wall mounted flat screen TV with built-in Bose surround sound system. The kitchen and dining room are a continuation of the amazing custom upgrades, with self closing drawers, pull-out shelves in cabinets, highly upgraded granite counters, built-in storage and high-end stainless steel appliances, and an amazing butlers pantry with huge walk-in pantry, the island/breakfast bar features European style pendant lighting and dining room fixtures. Lastly the huge master suite is separate from the other bedrooms, with separate tub and walk-in shower, dual vanities and one of the most impressive custom designed master closets you will ever see with enclosed cabinets, drawers, racks and shelving for all of your needs and desires. Finally the amazing backyard and outdoor entertaining area is perfect for entertaining, with covered patio, ceiling fans and extensive use of designer pavers it will accommodate all of your entertainment needs.
Location
State AZ
County Maricopa
Community Marley Park Parcels 17 And 18
Direction Bullard & Cactus. W. on Bullard, N. on Larkspur Rd. E.on 143rd Ln N on Via Del Oro.
Rooms
Other Rooms Library-Blt-in Bkcse, Great Room, Media Room, Family Room, BonusGame Room
Master Bedroom Split
Den/Bedroom Plus 6
Separate Den/Office Y
Interior
Interior Features Eat-in Kitchen, Breakfast Bar, Drink Wtr Filter Sys, Kitchen Island, Pantry, Double Vanity, Full Bth Master Bdrm, Separate Shwr & Tub, High Speed Internet, Granite Counters
Heating Natural Gas
Cooling Refrigeration, Programmable Thmstat, Ceiling Fan(s)
Flooring Carpet, Tile, Wood
Fireplaces Number No Fireplace
Fireplaces Type None
Fireplace No
Window Features ENERGY STAR Qualified Windows,Double Pane Windows,Low Emissivity Windows
SPA None
Laundry Wshr/Dry HookUp Only
Exterior
Exterior Feature Covered Patio(s)
Parking Features Extnded Lngth Garage, Over Height Garage, RV Gate
Garage Spaces 2.0
Garage Description 2.0
Fence Block
Pool None
Community Features Community Pool Htd, Biking/Walking Path, Clubhouse
Utilities Available APS, SW Gas
Amenities Available FHA Approved Prjct, Management, VA Approved Prjct
Roof Type Tile
Private Pool No
Building
Lot Description Sprinklers In Rear, Sprinklers In Front, Desert Back, Desert Front
Story 1
Builder Name ASHTON WOODS
Sewer Public Sewer
Water City Water
Architectural Style Contemporary
Structure Type Covered Patio(s)
New Construction No
Schools
Elementary Schools Luke Elementary School
Middle Schools Luke Elementary School
High Schools Dysart High School
School District Dysart Unified District
Others
HOA Name Marley Park
HOA Fee Include Maintenance Grounds
Senior Community No
Tax ID 501-99-119
Ownership Fee Simple
Acceptable Financing Cash, Conventional, 1031 Exchange, VA Loan
Horse Property N
Listing Terms Cash, Conventional, 1031 Exchange, VA Loan
Financing Cash
Read Less Info
Want to know what your home might be worth? Contact us for a FREE valuation!

Our team is ready to help you sell your home for the highest possible price ASAP

Copyright 2024 Arizona Regional Multiple Listing Service, Inc. All rights reserved.
Bought with Realty Executives

"My job is to find and attract mastery-based agents to the office, protect the culture, and make sure everyone is happy! "
2212 E Williams Field Rd, Gilbert, Arizona, 85295, United States






