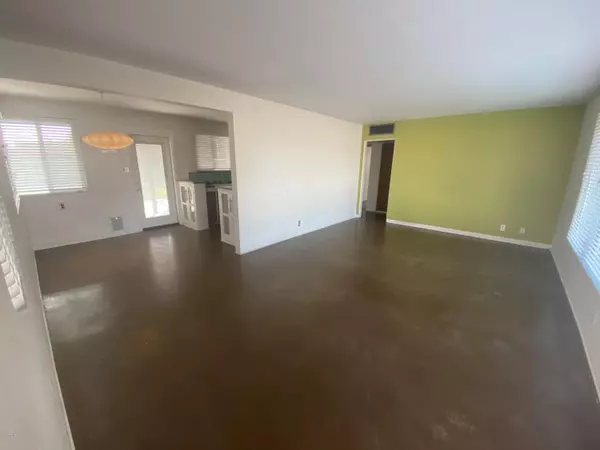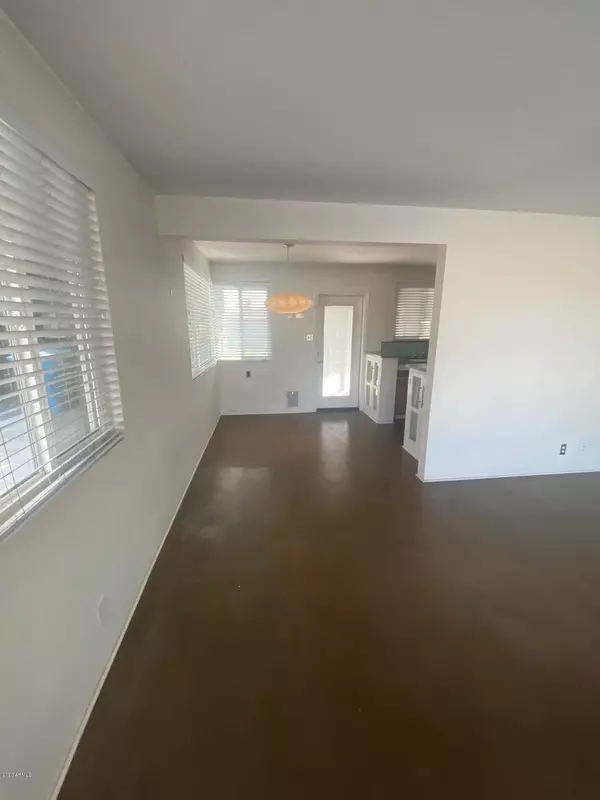$380,000
$359,999
5.6%For more information regarding the value of a property, please contact us for a free consultation.
3 Beds
1.75 Baths
1,332 SqFt
SOLD DATE : 10/30/2020
Key Details
Sold Price $380,000
Property Type Single Family Home
Sub Type Single Family - Detached
Listing Status Sold
Purchase Type For Sale
Square Footage 1,332 sqft
Price per Sqft $285
Subdivision Indian Park
MLS Listing ID 6133331
Sold Date 10/30/20
Style Ranch
Bedrooms 3
HOA Y/N No
Originating Board Arizona Regional Multiple Listing Service (ARMLS)
Year Built 1951
Annual Tax Amount $1,866
Tax Year 2020
Lot Size 7,105 Sqft
Acres 0.16
Property Description
CLASSIC LINES.MID-CENTURY MODERN APPEAL.HISTORIC CHARM. Renovated kitchen includes mahogany cabinetry, stainless steel/glass/tile counters & backsplash, retro reproduction wall-mount faucet & stainless steel appliances. Great room features concrete flooring, plaster walls/ceilings & a picture window. The dining room has a unique corner windows & access to the covered patio. Primary suite offers a rear exit, fluted glass windows, dual closets & a retro modern bath w/cork floors, ceramic-tiled shower & glass mosaic backsplash. The timeless modern landscaping includes beds of concrete-curbed grass, river rock and desert plants. A retro 'Hollywood Drive' leading to the unique beamed-ceiling 2 car carport & entry. Backyard includes a shed and alley access through an RV gate.
Location
State AZ
County Maricopa
Community Indian Park
Direction Go West on Indian School, North on 3rd Avenue, West on Monterosa Street*ONLY 3 SHORT BLOCKS FROM THE LIGHT RAIL. AND WITHIN A STONES THROW OF STEELE INDIAN SCHOOL PARK.
Rooms
Other Rooms Great Room
Den/Bedroom Plus 3
Separate Den/Office N
Interior
Interior Features Eat-in Kitchen, No Interior Steps, 3/4 Bath Master Bdrm, High Speed Internet
Heating Natural Gas, See Remarks
Cooling Refrigeration
Flooring Concrete, Other
Fireplaces Number No Fireplace
Fireplaces Type None
Fireplace No
SPA None
Laundry Wshr/Dry HookUp Only
Exterior
Exterior Feature Covered Patio(s), Patio
Parking Features RV Gate, Separate Strge Area, RV Access/Parking
Carport Spaces 2
Fence Block
Pool None
Community Features Near Light Rail Stop, Near Bus Stop
Utilities Available APS, SW Gas
Amenities Available None
Roof Type Composition
Private Pool No
Building
Lot Description Sprinklers In Rear, Sprinklers In Front, Alley
Story 1
Builder Name Unknown
Sewer Public Sewer
Water City Water
Architectural Style Ranch
Structure Type Covered Patio(s),Patio
New Construction No
Schools
Elementary Schools Montecito Community School
Middle Schools Osborn Middle School
High Schools Central High School
School District Phoenix Union High School District
Others
HOA Fee Include No Fees
Senior Community No
Tax ID 155-32-048
Ownership Fee Simple
Acceptable Financing Cash, Conventional, VA Loan
Horse Property N
Listing Terms Cash, Conventional, VA Loan
Financing Conventional
Read Less Info
Want to know what your home might be worth? Contact us for a FREE valuation!

Our team is ready to help you sell your home for the highest possible price ASAP

Copyright 2024 Arizona Regional Multiple Listing Service, Inc. All rights reserved.
Bought with Retro Real Estate

"My job is to find and attract mastery-based agents to the office, protect the culture, and make sure everyone is happy! "
2212 E Williams Field Rd, Gilbert, Arizona, 85295, United States






