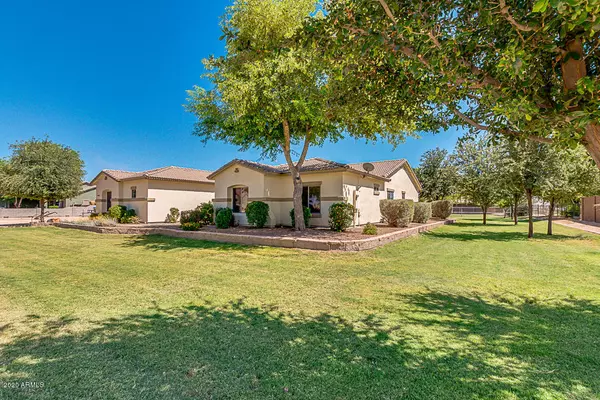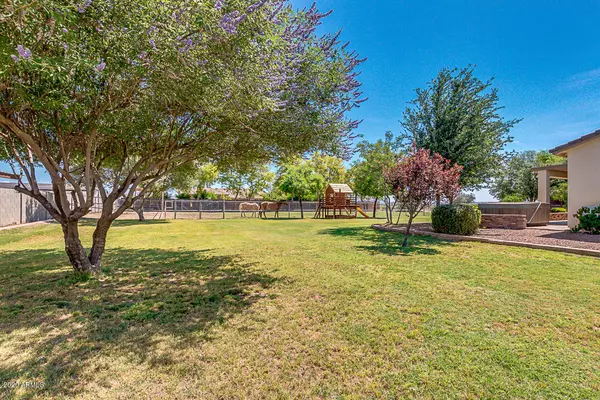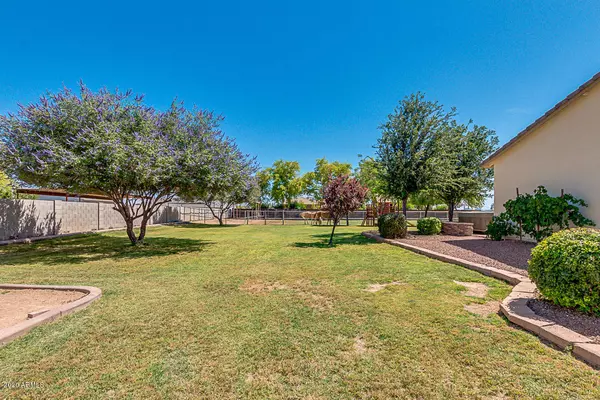$465,000
$489,950
5.1%For more information regarding the value of a property, please contact us for a free consultation.
4 Beds
3 Baths
2,793 SqFt
SOLD DATE : 07/21/2020
Key Details
Sold Price $465,000
Property Type Single Family Home
Sub Type Single Family - Detached
Listing Status Sold
Purchase Type For Sale
Square Footage 2,793 sqft
Price per Sqft $166
MLS Listing ID 6085918
Sold Date 07/21/20
Bedrooms 4
HOA Y/N No
Originating Board Arizona Regional Multiple Listing Service (ARMLS)
Year Built 2007
Annual Tax Amount $2,522
Tax Year 2019
Lot Size 1.000 Acres
Acres 1.0
Property Description
ABSOLUTELY STUNNING CUSTOM HOME built in 2007 that has the design of a 2020 model home layout w/so many upgrades! Situated on a rare IRRIGATED ACRE (GORGEOUSLY LANDSCAPED), HORSE PROPERTY w/corral, pasture, no-climb pipe fence & an adorable WOODEN PLAYHOUSE. Enter this gem of a home thru the COURTYARD finished in PAVERS. Walk inside to a massive GREAT ROOM w/ 9 ft ceilings, tons of windows w/so much NATURAL LIGHT & absolutely gorgeous & spacious kitchen with a GORGEOUS LARGE GRANITE ISLAND (w/ light Pendulums hanging overhead) & TRENDY MISMATCHED GRANITE COUNTERS, STAGGERED CHERRY CABINETS, STAINLESS STEEL APPLIANCES, GAS STONE FIREPLACE. Formal dining rm sized breakfast room off the kitchen w/ENTIRE BACK WALL FINISHED IN STONE & fits full-size dining table - IT'S STUNNING! TA DA...the stainless steel REFRIGERATOR STAYS! This home boasts 3 FULL BATHROOMS (one is Jack-&-Jill), SHUTTERS on some windows, split floor plan, 3 SPACIOUS GUEST ROOMS, DEN/OFFICE with the original closet converted into the most ADORABLE KID LOFT (or adult hideaway) you've ever seen! The MASTER SUITE IS MASSIVE! Master dual vanity is so large, there is a MAKE-UP VANITY in between the sinks! Very nice walk-in closet. Step into the backyard and enjoy the elevated covered patio that not only extends the entire length of the house & outlined in those beautiful pavers but comes with a HOT TUB JACUZZI...AND THE VIEWS! The BACKYARD LANDSCAPING IS COMPLETE and gorgeous!! To top this off, there is an oversized 3 car garage. You can't ask for anything more in this home...IT HAS IT ALL!!
Location
State AZ
County Maricopa
Direction I10 to Oglesby Rd/AZ-85, (S) 4 mi to Baseline, turn right (W), 2.9 mi to Palo Verde Rd, turn left (S), 2 mi to Old Hwy 80, turn right (W), .99 mi to Bruner, turn right (N) .2 mi to Canyon (2nd right)
Rooms
Master Bedroom Split
Den/Bedroom Plus 5
Separate Den/Office Y
Interior
Interior Features Breakfast Bar, No Interior Steps, Vaulted Ceiling(s), Kitchen Island, Pantry, Double Vanity, Full Bth Master Bdrm, Separate Shwr & Tub, High Speed Internet, Granite Counters
Heating Electric
Cooling Refrigeration, Programmable Thmstat, Ceiling Fan(s), See Remarks
Flooring Carpet, Tile
Fireplaces Type 1 Fireplace, Living Room, Gas
Fireplace Yes
Window Features Double Pane Windows
SPA Above Ground,Heated,Private
Exterior
Exterior Feature Covered Patio(s)
Parking Features Electric Door Opener, Side Vehicle Entry, RV Access/Parking
Garage Spaces 3.0
Garage Description 3.0
Fence Block, Partial
Pool None
Landscape Description Flood Irrigation
Utilities Available APS
Amenities Available None
View Mountain(s)
Roof Type Tile
Private Pool No
Building
Lot Description Grass Front, Grass Back, Flood Irrigation
Story 1
Builder Name Portofino Homes
Sewer Septic Tank
Water Shared Well
Structure Type Covered Patio(s)
New Construction No
Schools
Elementary Schools Palo Verde Elementary School
Middle Schools Palo Verde Elementary School
High Schools Buckeye Union High School
School District Buckeye Union High School District
Others
HOA Fee Include No Fees
Senior Community No
Tax ID 401-11-008-N
Ownership Fee Simple
Acceptable Financing Cash, Conventional, VA Loan
Horse Property Y
Horse Feature Corral(s), Stall
Listing Terms Cash, Conventional, VA Loan
Financing VA
Read Less Info
Want to know what your home might be worth? Contact us for a FREE valuation!

Our team is ready to help you sell your home for the highest possible price ASAP

Copyright 2025 Arizona Regional Multiple Listing Service, Inc. All rights reserved.
Bought with West USA Realty
"My job is to find and attract mastery-based agents to the office, protect the culture, and make sure everyone is happy! "
2212 E Williams Field Rd, Gilbert, Arizona, 85295, United States






