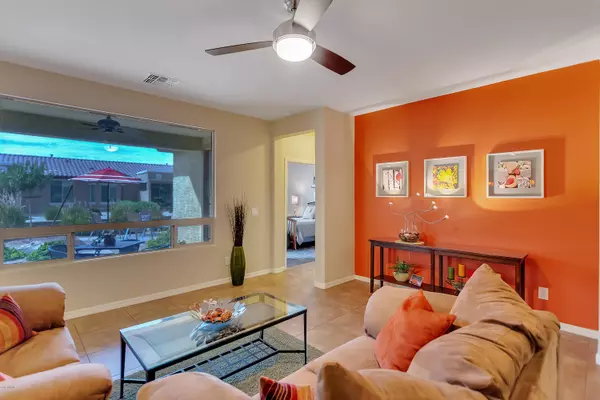$244,900
$244,900
For more information regarding the value of a property, please contact us for a free consultation.
2 Beds
2 Baths
1,577 SqFt
SOLD DATE : 12/16/2019
Key Details
Sold Price $244,900
Property Type Townhouse
Sub Type Townhouse
Listing Status Sold
Purchase Type For Sale
Square Footage 1,577 sqft
Price per Sqft $155
Subdivision Province At Estrella Mountain Ranch Parcel 5/Cantamia
MLS Listing ID 5959154
Sold Date 12/16/19
Style Santa Barbara/Tuscan
Bedrooms 2
HOA Fees $245/mo
HOA Y/N Yes
Originating Board Arizona Regional Multiple Listing Service (ARMLS)
Year Built 2014
Annual Tax Amount $1,742
Tax Year 2018
Lot Size 7,500 Sqft
Acres 0.17
Property Sub-Type Townhouse
Property Description
Enjoy a wonderful retirement lifestyle in this beautifully decorated, custom painted and immaculate home. Built in 2014, the lush landscaping is complete and the home includes prepaid solar. A highly maintained 2-bedroom, 2-bath home comes with an open floor plan, great room, den, open kitchen with island/breakfast bar & dining area. Enter through a lovely courtyard, sit for a spell and enjoy the view! The backyard is designed for entertaining with several seating areas plus a covered patio. Natural gas grill and firepit included for you to cozy up to with all your new friends! This 1577 sq. ft. oasis is just waiting for you to move in and live the life you deserve. CantaMia amenities abound and along with the beautiful mountain views you will enjoy some of the best sunsets in Arizona.
Location
State AZ
County Maricopa
Community Province At Estrella Mountain Ranch Parcel 5/Cantamia
Direction CHECK IN AT GUARD GATE. Follow Tanglewood to Cantamia Pkwy, turn left on 175th AV; left on Fairview; left on 175th Ln, Right on Glenhaven to home on right.
Rooms
Other Rooms Great Room
Master Bedroom Split
Den/Bedroom Plus 3
Separate Den/Office Y
Interior
Interior Features Eat-in Kitchen, Breakfast Bar, 9+ Flat Ceilings, Drink Wtr Filter Sys, No Interior Steps, Kitchen Island, Pantry, 3/4 Bath Master Bdrm, Double Vanity, Separate Shwr & Tub, High Speed Internet
Heating Natural Gas
Cooling Ceiling Fan(s), Programmable Thmstat, Refrigeration
Flooring Tile
Fireplaces Number No Fireplace
Fireplaces Type Fire Pit, None
Fireplace No
Window Features Sunscreen(s),ENERGY STAR Qualified Windows
SPA None
Exterior
Exterior Feature Covered Patio(s), Patio, Private Yard
Parking Features Electric Door Opener
Garage Spaces 2.0
Garage Description 2.0
Fence Block, Wrought Iron
Pool None
Community Features Gated Community, Community Spa Htd, Community Spa, Community Pool Htd, Community Pool, Community Media Room, Guarded Entry, Concierge, Tennis Court(s), Racquetball, Biking/Walking Path, Clubhouse
Amenities Available FHA Approved Prjct, Management, Rental OK (See Rmks), VA Approved Prjct
View Mountain(s)
Roof Type Tile
Accessibility Zero-Grade Entry, Accessible Hallway(s)
Private Pool No
Building
Lot Description Sprinklers In Rear, Sprinklers In Front, Desert Back, Desert Front, Auto Timer H2O Front, Auto Timer H2O Back
Story 1
Builder Name AV Homes
Sewer Public Sewer
Water City Water
Architectural Style Santa Barbara/Tuscan
Structure Type Covered Patio(s),Patio,Private Yard
New Construction No
Schools
Elementary Schools Adult
Middle Schools Adult
High Schools Adult
Others
HOA Name CANTA MIA & ESTRELLA
HOA Fee Include Maintenance Grounds,Other (See Remarks),Street Maint
Senior Community Yes
Tax ID 400-83-259
Ownership Fee Simple
Acceptable Financing Conventional, FHA
Horse Property N
Listing Terms Conventional, FHA
Financing Rent/Lease
Special Listing Condition Age Restricted (See Remarks), N/A
Read Less Info
Want to know what your home might be worth? Contact us for a FREE valuation!

Our team is ready to help you sell your home for the highest possible price ASAP

Copyright 2025 Arizona Regional Multiple Listing Service, Inc. All rights reserved.
Bought with Keller Williams Arizona Realty
"My job is to find and attract mastery-based agents to the office, protect the culture, and make sure everyone is happy! "
2212 E Williams Field Rd, Gilbert, Arizona, 85295, United States






