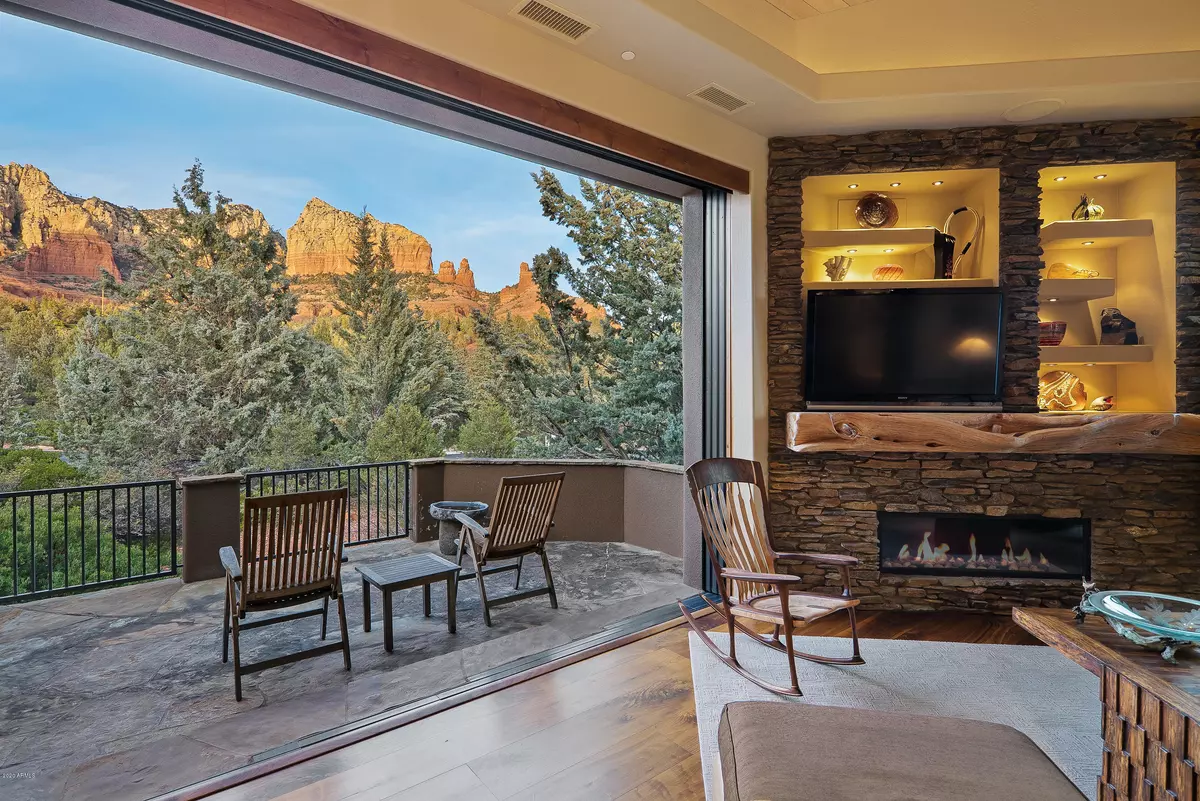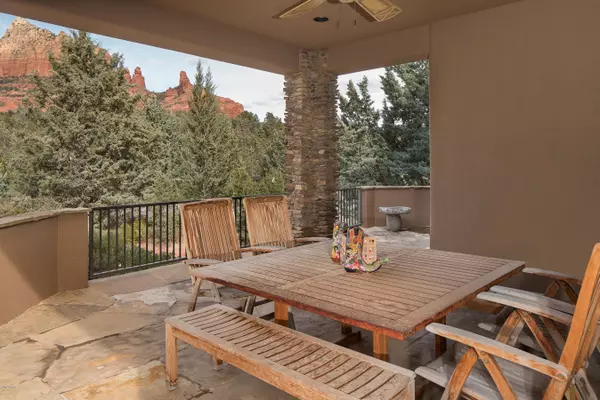$1,660,000
$1,785,000
7.0%For more information regarding the value of a property, please contact us for a free consultation.
4 Beds
4 Baths
4,592 SqFt
SOLD DATE : 09/17/2020
Key Details
Sold Price $1,660,000
Property Type Single Family Home
Sub Type Single Family - Detached
Listing Status Sold
Purchase Type For Sale
Square Footage 4,592 sqft
Price per Sqft $361
Subdivision Jordan Park Glen
MLS Listing ID 6033116
Sold Date 09/17/20
Style Contemporary, Territorial/Santa Fe
Bedrooms 4
HOA Fees $20/ann
HOA Y/N Yes
Originating Board Arizona Regional Multiple Listing Service (ARMLS)
Year Built 2008
Annual Tax Amount $7,908
Tax Year 2019
Lot Size 9,583 Sqft
Acres 0.22
Property Description
This 4,592 SqFt custom home resides in the exclusive Jordan Park area. This exquisite home features year-round outdoor living spaces, red rock views inside/out, and stunning outdoor kitchen.
One owner and $2.4M invested into this home in 2008! Solar adds value added savings to your electric bills!
Step out your front door onto some of the best hiking & mountain biking trails Sedona offers. Privacy enhanced by mature tree & an Arroyo between this home and its neighbors. Gorgeous outdoor waterfall & fireplace features and custom built-in hot tub adds ambiance. Four bedrooms; gourmet kitchen; dining room; fitness room; office/study with custom built-in desk & shelving; and in-law suite with a kitchenette and its own fireplace; don't miss the fabulous wine room. Great Room concept with fireplace and entertaining wet bar. As you enter the home from the beautifully crafted front door, an elegant contemporary water feature brings serenity inside for you and guests. Elegant custom built-in juniper woodwork throughout the interior of the home, beautiful walnut flooring, four fireplaces, a temperature controlled wine cellar, Knotty Alder custom cabinetry and an incredible pantry in the kitchen, an elevator from the garage and lower level to the main living level enhance the luxurious appointments this exceptional home offers its new owner. Appliances, washer, dryer, four refrigerator units, wall-mounted TV's all included.
Great Room includes walls of glass, one wall opening & retracting remotely to the northern and eastern wrap-around deck exposing magnificent red rocks. Beautiful wood ceilings add that touch of warmth.
Kitchen includes a double oven, built-in microwave, Wolfe gas range graced with mosaic back-splash, reverse osmoses, energy star appliances, dishwasher, refrigerators, breakfast bar, large island with "Volcano" granite lighted from above by a pot/rack chandelier, copper sinks. Outdoor kitchen with Dutch door. Outdoor kitchen includes a grill, refrigerator, sink, fireplace, hot tub & waterfall.
Owner's Master Bedroom Suite features a napping/lounge room with a fireplace, a small exercise & yoga/meditation room with the sounds from your outdoor waterfall feature cascading in the backdrop when the windows and doors are open. Walk-in closets, exclusive and separated "his and hers" vanity areas & water closets (toilets). Re-purposed 100-year-old pine and metal fittings from the historic Pullman neighborhood in Chicago. An alcove overlooking a covered deck creates a tranquil sitting area with a gas fireplace. Library/Office/Den could also function as a 5th bedroom sleeping option.
Artist's Studio or Guest Bedroom opens to the water feature & hot tub Zen lounging patio. A bathroom with a walk-in shower if this room was converted into a guest bedroom.
Lower Level In-Law Suite with an expansive second Master Bedroom with a full bathroom; kitchenette with refrigerator and microwave & dining area; children's bunk room or take out the bunks and create an incredible second walk-in master closet; gas fireplace.
Wine Room - Lower Level & Temperature-Controlled.
Three Car Garage - 2 tandom spaces & extended 3rd space with additional space for storage. Elevator from the garage for easy access up into the Kitchen and Great Room.
Solar is owned, providing a significant amount of APS Electric needs of the home. In fact, APS Electric will bank your electric during the summer months if you are not using enough energy
Window
Window coverings in the home include automatic sun screening and woven shades.
Roof Materials: Hot Mop Rolled; Pitched Tile Concrete In Some Areas.
Built: 2008; Sedona's Luxury Builder: Phil Morris | This property has also been pre-inspected to prepare it for coming to the market.
Taxes: $7,908 in 2019 | HOA Dues Annually: $250.00; Trash Included In HOA Fees.
Location
State AZ
County Coconino
Community Jordan Park Glen
Direction Jordan Road to Jordan Park. Left onto West Park Ridge Road to 965. Home is on the Left.
Rooms
Other Rooms Library-Blt-in Bkcse, ExerciseSauna Room, Great Room, Media Room, BonusGame Room
Master Bedroom Split
Den/Bedroom Plus 7
Separate Den/Office Y
Interior
Interior Features Master Downstairs, Mstr Bdrm Sitting Rm, Upstairs, Walk-In Closet(s), Breakfast Bar, 9+ Flat Ceilings, Central Vacuum, Drink Wtr Filter Sys, Elevator, Fire Sprinklers, Wet Bar, Kitchen Island, Pantry, 2 Master Baths, Double Vanity, Full Bth Master Bdrm, Separate Shwr & Tub, High Speed Internet, Granite Counters
Heating Natural Gas
Cooling Refrigeration, Programmable Thmstat, Ceiling Fan(s)
Flooring Stone, Wood
Fireplaces Type 3+ Fireplace, Two Way Fireplace, Living Room, Master Bedroom, Gas
Fireplace Yes
Window Features Skylight(s), Double Pane Windows
SPA Above Ground, Private
Laundry Dryer Included, Washer Included
Exterior
Exterior Feature Balcony, Covered Patio(s), Patio, Built-in Barbecue
Garage Electric Door Opener, Extnded Lngth Garage, Separate Strge Area
Garage Spaces 3.0
Garage Description 3.0
Fence None
Pool None
Community Features Biking/Walking Path
Utilities Available City Gas, APS
Amenities Available Other
Waterfront No
View Mountain(s)
Roof Type Other, See Remarks, Rolled/Hot Mop
Building
Lot Description Sprinklers In Rear, Sprinklers In Front, Desert Back, Desert Front, Gravel/Stone Front, Gravel/Stone Back, Auto Timer H2O Front, Auto Timer H2O Back
Story 2
Builder Name Morris
Sewer Public Sewer
Water Pvt Water Company
Architectural Style Contemporary, Territorial/Santa Fe
Structure Type Balcony, Covered Patio(s), Patio, Built-in Barbecue
New Construction No
Schools
Elementary Schools Out Of Maricopa Cnty
Middle Schools Out Of Maricopa Cnty
High Schools Out Of Maricopa Cnty
School District Out Of Area
Others
HOA Name Jordan Park HOA
HOA Fee Include Other (See Remarks)
Senior Community No
Tax ID 401-48-008
Ownership Fee Simple
Acceptable Financing Cash, Conventional, 1031 Exchange
Horse Property N
Listing Terms Cash, Conventional, 1031 Exchange
Financing Carryback
Read Less Info
Want to know what your home might be worth? Contact us for a FREE valuation!

Our team is ready to help you sell your home for the highest possible price ASAP

Copyright 2024 Arizona Regional Multiple Listing Service, Inc. All rights reserved.
Bought with Non-MLS Office

"My job is to find and attract mastery-based agents to the office, protect the culture, and make sure everyone is happy! "
2212 E Williams Field Rd, Gilbert, Arizona, 85295, United States






