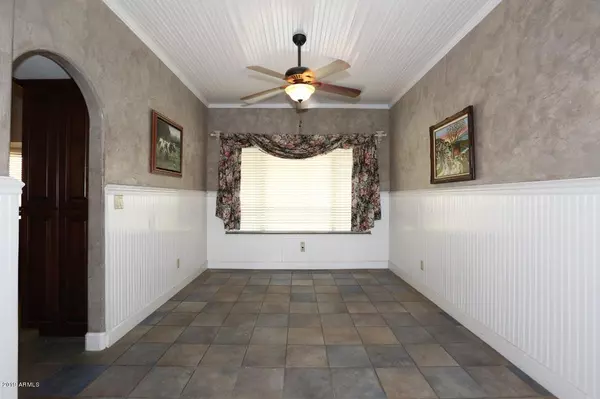$559,000
$574,000
2.6%For more information regarding the value of a property, please contact us for a free consultation.
7 Beds
6 Baths
5,210 SqFt
SOLD DATE : 06/08/2020
Key Details
Sold Price $559,000
Property Type Single Family Home
Sub Type Single Family - Detached
Listing Status Sold
Purchase Type For Sale
Square Footage 5,210 sqft
Price per Sqft $107
Subdivision Rita Vista Estates Lt 1-69 Tr A
MLS Listing ID 5949955
Sold Date 06/08/20
Bedrooms 7
HOA Y/N No
Originating Board Arizona Regional Multiple Listing Service (ARMLS)
Year Built 1987
Annual Tax Amount $3,064
Tax Year 2018
Lot Size 0.346 Acres
Acres 0.35
Property Sub-Type Single Family - Detached
Property Description
BACK ON THE MARKET!! NO HOA!!This is an amazing family home in one of he most desirable neighborhoods in NE Mesa, lots of bedrooms, kitchen has a large island with granite counters, plant shelves that gives great home feel. There is an in home office with bath and exterior spiral staircase entrance, N/S exposed cul-de-sac lot, fam rm has FP and entertainment center, Master closet has laundry chute, Laundry rm is large and serves as a craft room also, additional office off of the garage with outside entrance and private bath, has been used as a hair salon. There is a formal liv rm, eat in kitchen, formal dining rm, beautiful stone arch between fam rm and kitchen, with updates and your touch this home will become your castle and you will pick up equity. see documents tab for estimates
Location
State AZ
County Maricopa
Community Rita Vista Estates Lt 1-69 Tr A
Direction West on Mckellips to Harris turn north to Lynwood then turn west to Lazona then turn south to Lockwood and turn east to home on the left.
Rooms
Other Rooms Family Room
Master Bedroom Downstairs
Den/Bedroom Plus 8
Separate Den/Office Y
Interior
Interior Features Master Downstairs, Eat-in Kitchen, Kitchen Island, Double Vanity, Full Bth Master Bdrm, Separate Shwr & Tub, Tub with Jets, High Speed Internet, Granite Counters
Heating Electric
Cooling Refrigeration
Flooring Carpet, Tile
Fireplaces Number 1 Fireplace
Fireplaces Type 1 Fireplace, Family Room
Fireplace Yes
Window Features Dual Pane,Wood Frames
SPA None
Laundry WshrDry HookUp Only
Exterior
Exterior Feature Balcony, Covered Patio(s), Patio, Storage
Parking Features Electric Door Opener, RV Gate, Separate Strge Area, RV Access/Parking
Garage Spaces 3.0
Garage Description 3.0
Fence Block
Pool Diving Pool, Fenced, Private
Amenities Available None
Roof Type Composition
Private Pool Yes
Building
Lot Description Sprinklers In Rear, Sprinklers In Front, Cul-De-Sac, Grass Front, Grass Back, Auto Timer H2O Front, Auto Timer H2O Back
Story 2
Builder Name Western Trend
Sewer Public Sewer
Water City Water
Structure Type Balcony,Covered Patio(s),Patio,Storage
New Construction No
Schools
Elementary Schools Hermosa Vista Elementary School
Middle Schools Stapley Junior High School
High Schools Mountain View High School
School District Mesa Unified District
Others
HOA Fee Include No Fees
Senior Community No
Tax ID 136-07-238
Ownership Fee Simple
Acceptable Financing Conventional, VA Loan
Horse Property N
Listing Terms Conventional, VA Loan
Financing VA
Read Less Info
Want to know what your home might be worth? Contact us for a FREE valuation!

Our team is ready to help you sell your home for the highest possible price ASAP

Copyright 2025 Arizona Regional Multiple Listing Service, Inc. All rights reserved.
Bought with HomeSmart Lifestyles
"My job is to find and attract mastery-based agents to the office, protect the culture, and make sure everyone is happy! "
2212 E Williams Field Rd, Gilbert, Arizona, 85295, United States






