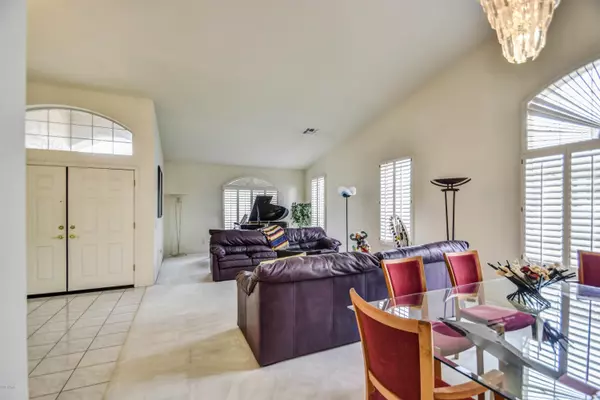$397,000
$398,900
0.5%For more information regarding the value of a property, please contact us for a free consultation.
3 Beds
2.5 Baths
3,166 SqFt
SOLD DATE : 04/08/2020
Key Details
Sold Price $397,000
Property Type Single Family Home
Sub Type Single Family - Detached
Listing Status Sold
Purchase Type For Sale
Square Footage 3,166 sqft
Price per Sqft $125
Subdivision Sun Lakes Unit Thirty-One
MLS Listing ID 6013655
Sold Date 04/08/20
Bedrooms 3
HOA Fees $90
HOA Y/N Yes
Originating Board Arizona Regional Multiple Listing Service (ARMLS)
Year Built 1995
Annual Tax Amount $4,422
Tax Year 2019
Lot Size 9,121 Sqft
Acres 0.21
Property Description
This spectacular home in the HIGHLY desired Gated Adult Community of Oakwood is what defines Immaculate! This spacious home is a 3166 SQFT floor plan which features 3 Bedrooms, 2.5 Bathrooms, and a office/den option. Plus a Living Room w/its open floor plan and Dining Room, and Family room! So many uses for the family with this home its perfect for the holidays! It continues to the backyard which is a relaxing oasis with its perfectly maintained yard that includes it's extended covered patio, beautiful cactus, and roomy wide lot! Plus it is extremely low maintenance! Inside has a entertainers kitchen with all appliances included, and best of all the home is FULLY furnished! That's right, turn key and ready to be moved in! Its just the home you are looking for! Come see this gem and all... it has to offer. The list continues from Plantation Shutters, Garage Cabinets, Newly Installed Water Heater & Soft water system, RO System, and 2 newly Installed AC units!! Come see it for yourself, because it will be gone tomorrow if you don't!
Location
State AZ
County Maricopa
Community Sun Lakes Unit Thirty-One
Direction West on Riggs Road, North onto S E J Robson Blvd, Turn right onto E Coopers Hawk which curves into Stoney Path Dr. First Home on the left hand side. Welcome Home!
Rooms
Other Rooms Family Room
Master Bedroom Downstairs
Den/Bedroom Plus 4
Separate Den/Office Y
Interior
Interior Features Master Downstairs, Eat-in Kitchen, Drink Wtr Filter Sys, Furnished(See Rmrks), Soft Water Loop, Vaulted Ceiling(s), Wet Bar, Kitchen Island, Double Vanity, Separate Shwr & Tub, High Speed Internet
Heating Electric, Natural Gas
Cooling Refrigeration
Flooring Carpet, Linoleum, Tile
Fireplaces Number No Fireplace
Fireplaces Type None
Fireplace No
SPA None
Laundry Wshr/Dry HookUp Only
Exterior
Exterior Feature Patio
Garage Attch'd Gar Cabinets, Dir Entry frm Garage, Electric Door Opener
Garage Spaces 3.0
Garage Description 3.0
Fence Block
Pool None
Community Features Gated Community, Community Spa Htd, Community Spa, Community Pool Htd, Community Pool, Lake Subdivision, Guarded Entry, Golf, Tennis Court(s), Clubhouse, Fitness Center
Utilities Available SRP, SW Gas
Amenities Available Club, Membership Opt, Management
Roof Type Tile
Private Pool No
Building
Lot Description Desert Back, Desert Front
Story 2
Builder Name ROBSON COMMUNITIES
Sewer Private Sewer
Water Pvt Water Company
Structure Type Patio
New Construction No
Schools
Elementary Schools Adult
Middle Schools Adult
High Schools Adult
School District Chandler Unified District
Others
HOA Name Iron Oaks
HOA Fee Include Maintenance Grounds,Street Maint
Senior Community Yes
Tax ID 303-51-168
Ownership Fee Simple
Acceptable Financing Cash, Conventional, VA Loan
Horse Property N
Listing Terms Cash, Conventional, VA Loan
Financing Conventional
Special Listing Condition Age Restricted (See Remarks)
Read Less Info
Want to know what your home might be worth? Contact us for a FREE valuation!

Our team is ready to help you sell your home for the highest possible price ASAP

Copyright 2024 Arizona Regional Multiple Listing Service, Inc. All rights reserved.
Bought with HomeSmart Lifestyles

"My job is to find and attract mastery-based agents to the office, protect the culture, and make sure everyone is happy! "
2212 E Williams Field Rd, Gilbert, Arizona, 85295, United States






