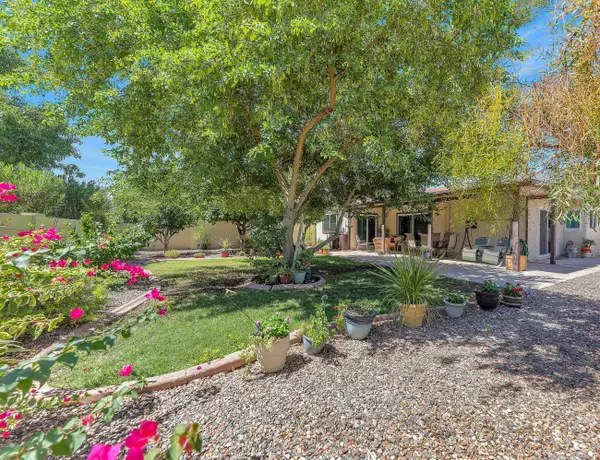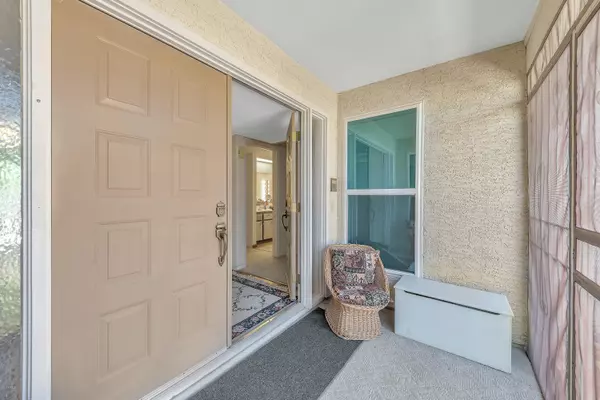$280,000
$295,000
5.1%For more information regarding the value of a property, please contact us for a free consultation.
2 Beds
2 Baths
1,545 SqFt
SOLD DATE : 09/03/2020
Key Details
Sold Price $280,000
Property Type Single Family Home
Sub Type Single Family - Detached
Listing Status Sold
Purchase Type For Sale
Square Footage 1,545 sqft
Price per Sqft $181
Subdivision Sun Lakes Unit 10
MLS Listing ID 6100148
Sold Date 09/03/20
Style Santa Barbara/Tuscan
Bedrooms 2
HOA Fees $122/ann
HOA Y/N Yes
Originating Board Arizona Regional Multiple Listing Service (ARMLS)
Year Built 1982
Annual Tax Amount $1,817
Tax Year 2019
Lot Size 7,588 Sqft
Acres 0.17
Property Description
WAKE UP SMILING when you live in this wonderful Shawnee Model! This Popular model opens into a spacious Great Room that overlooks a lush green backyard with mature landscaping. It's easy to enjoy our beautiful weather on the covered back patio. It has a nice size Master Bedroom with walk-in closet, separate outdoor entrance and master bath, The guest bedroom accommodates large furniture and is close to the hallway full bath. The Great Room adjoins the dining room. Enjoy its cheerful kitchen with lots of natural light and sweet breakfast room. The laundry is hidden behinds closed doors. You're also going to save a lot of money on your utility bills. It is solar powered and backed by Tesla. $124 average monthly electric bill this year. The owner installed the newer double paned vinyl windows in May 2019 by Desert King Window Co. the open carport was professionally enclosed to a double car garage in 2014 w/opener. A handy Rain gutter system was also installed and it drains into rain barrels. Enjoy the fun activities Sun Lakes has to offer, lots of year around golf, swimming, dancing, aerobics, crafts, and much, much more.
Location
State AZ
County Maricopa
Community Sun Lakes Unit 10
Direction South on Dobson- E on Palomino- N on Sedona
Rooms
Other Rooms Great Room
Master Bedroom Split
Den/Bedroom Plus 2
Separate Den/Office N
Interior
Interior Features Master Downstairs, Eat-in Kitchen, No Interior Steps, Pantry, Double Vanity, Full Bth Master Bdrm, High Speed Internet, Laminate Counters
Heating Electric
Cooling Refrigeration, Ceiling Fan(s)
Flooring Carpet, Laminate, Tile
Fireplaces Number No Fireplace
Fireplaces Type None
Fireplace No
Window Features Sunscreen(s),Dual Pane,Low-E,Tinted Windows,Vinyl Frame
SPA None
Exterior
Exterior Feature Covered Patio(s), Patio
Garage Electric Door Opener
Garage Spaces 2.0
Carport Spaces 2
Garage Description 2.0
Fence Block
Pool None
Community Features Community Spa Htd, Community Spa, Community Pool Htd, Community Pool, Lake Subdivision, Golf, Tennis Court(s), Biking/Walking Path, Clubhouse
Amenities Available FHA Approved Prjct, Management, Rental OK (See Rmks)
Roof Type Composition
Private Pool No
Building
Lot Description Sprinklers In Rear, Sprinklers In Front, Desert Front, Grass Back, Auto Timer H2O Front
Story 1
Builder Name Robson
Sewer Sewer in & Cnctd, Private Sewer
Water Pvt Water Company
Architectural Style Santa Barbara/Tuscan
Structure Type Covered Patio(s),Patio
New Construction No
Schools
Elementary Schools Adult
Middle Schools Adult
High Schools Adult
School District Out Of Area
Others
HOA Name Cottonwood
HOA Fee Include Maintenance Grounds
Senior Community No
Tax ID 303-60-100
Ownership Fee Simple
Acceptable Financing Conventional, FHA, VA Loan
Horse Property N
Listing Terms Conventional, FHA, VA Loan
Financing Conventional
Read Less Info
Want to know what your home might be worth? Contact us for a FREE valuation!

Our team is ready to help you sell your home for the highest possible price ASAP

Copyright 2024 Arizona Regional Multiple Listing Service, Inc. All rights reserved.
Bought with Keller Williams Integrity First

"My job is to find and attract mastery-based agents to the office, protect the culture, and make sure everyone is happy! "
2212 E Williams Field Rd, Gilbert, Arizona, 85295, United States






