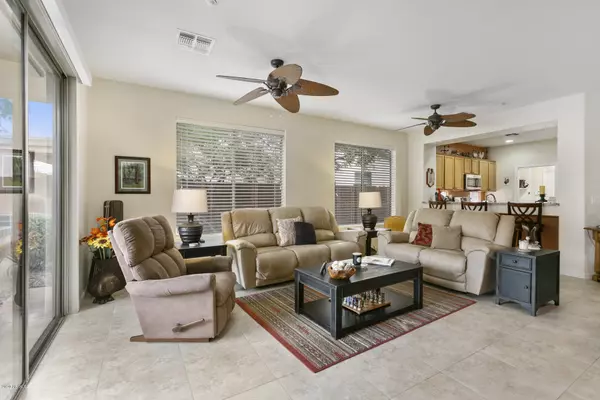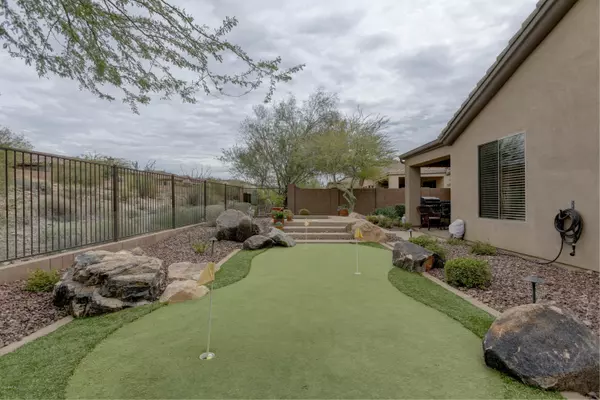$340,000
$339,900
For more information regarding the value of a property, please contact us for a free consultation.
3 Beds
3 Baths
1,760 SqFt
SOLD DATE : 02/14/2020
Key Details
Sold Price $340,000
Property Type Single Family Home
Sub Type Single Family - Detached
Listing Status Sold
Purchase Type For Sale
Square Footage 1,760 sqft
Price per Sqft $193
Subdivision Anthem Country Club Unit 18A Haig Point
MLS Listing ID 6027210
Sold Date 02/14/20
Style Ranch
Bedrooms 3
HOA Fees $393/qua
HOA Y/N Yes
Originating Board Arizona Regional Multiple Listing Service (ARMLS)
Year Built 2002
Annual Tax Amount $2,824
Tax Year 2019
Lot Size 6,255 Sqft
Acres 0.14
Property Description
NO SHOWING FEB 26TH. DONT MISS SEEING THIS ONE! Former Durango Model Home updated better than new! 1980 Square feet includes the Casita with full bath and walk in closet! Enter thru court yard with bubbling fountain. Outback is your In-Ground Spa and private putting green with wash lot and views of Daisy Mountain. Covered patio and buitliin BBQ, and lush landscaping.
Inside all new neutral paint with custom entertainment center, 18'' Travertine tile in living area. New carpet thruout rest of home. Two bedrooms and your office/Den. Granite counters with island in kitchen along with new stainless appliances and graphite sink. PLUS new upgraded AC/Heating system. Even new efficient water lines installed to reduce water costs.
See list in documents for all upgrades.
Wont last long
Location
State AZ
County Maricopa
Community Anthem Country Club Unit 18A Haig Point
Direction I-17 to Anthem Way, right to Country Club Drive, to Anthem Creek, left to Pumpkin Ridge Dr
Rooms
Other Rooms Guest Qtrs-Sep Entrn, Great Room
Guest Accommodations 220.0
Master Bedroom Split
Den/Bedroom Plus 4
Separate Den/Office Y
Interior
Interior Features Eat-in Kitchen, Breakfast Bar, 9+ Flat Ceilings, Fire Sprinklers, Kitchen Island, Pantry, Double Vanity, Full Bth Master Bdrm, Separate Shwr & Tub, Granite Counters
Heating Natural Gas
Cooling Refrigeration
Flooring Carpet, Stone, Tile
Fireplaces Number No Fireplace
Fireplaces Type None
Fireplace No
Window Features Dual Pane
SPA Above Ground,Heated,Private
Exterior
Exterior Feature Covered Patio(s), Built-in Barbecue, Separate Guest House
Garage Attch'd Gar Cabinets, Electric Door Opener
Garage Spaces 2.0
Garage Description 2.0
Fence Block, Wrought Iron
Pool None
Community Features Gated Community, Community Spa Htd, Community Pool Htd, Community Pool, Guarded Entry, Golf, Tennis Court(s), Biking/Walking Path, Clubhouse, Fitness Center
Amenities Available Club, Membership Opt, FHA Approved Prjct, Self Managed, VA Approved Prjct
Waterfront No
View Mountain(s)
Roof Type Tile
Private Pool No
Building
Lot Description Sprinklers In Rear, Sprinklers In Front, Desert Back, Desert Front, Synthetic Grass Back, Auto Timer H2O Front, Auto Timer H2O Back
Story 1
Builder Name Del Webb
Sewer Private Sewer
Water Pvt Water Company
Architectural Style Ranch
Structure Type Covered Patio(s),Built-in Barbecue, Separate Guest House
New Construction Yes
Schools
Elementary Schools Deer Valley Middle School
Middle Schools Deer Valley Middle School
High Schools Boulder Creek High School
School District Deer Valley Unified District
Others
HOA Name ACCA
HOA Fee Include Maintenance Grounds,Street Maint
Senior Community No
Tax ID 203-40-020
Ownership Fee Simple
Acceptable Financing Conventional, FHA, VA Loan
Horse Property N
Listing Terms Conventional, FHA, VA Loan
Financing Other
Read Less Info
Want to know what your home might be worth? Contact us for a FREE valuation!

Our team is ready to help you sell your home for the highest possible price ASAP

Copyright 2024 Arizona Regional Multiple Listing Service, Inc. All rights reserved.
Bought with Berkshire Hathaway HomeServices Arizona Properties

"My job is to find and attract mastery-based agents to the office, protect the culture, and make sure everyone is happy! "
2212 E Williams Field Rd, Gilbert, Arizona, 85295, United States






