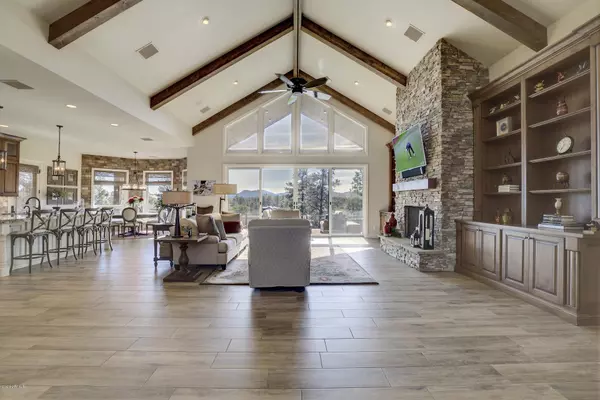$850,000
$850,000
For more information regarding the value of a property, please contact us for a free consultation.
4 Beds
4 Baths
3,391 SqFt
SOLD DATE : 02/28/2020
Key Details
Sold Price $850,000
Property Type Single Family Home
Sub Type Single Family - Detached
Listing Status Sold
Purchase Type For Sale
Square Footage 3,391 sqft
Price per Sqft $250
Subdivision Chaparral Pines
MLS Listing ID 6026284
Sold Date 02/28/20
Style Ranch
Bedrooms 4
HOA Fees $135/qua
HOA Y/N Yes
Originating Board Arizona Regional Multiple Listing Service (ARMLS)
Year Built 2018
Annual Tax Amount $5,851
Tax Year 2019
Lot Size 1.010 Acres
Acres 1.01
Property Description
MOUNTAIN VIEWS FROM EVERY ROOM in this single-level 4BR/4BA house which includes a detached 525 sqft guest casita. This nearly new built home is privately situated on an acre+ hilltop lot on a cul de sac street with mountain views. Upon entry the open living area has a vaulted and beamed ceiling, huge glass patio doors with gorgeous views, floor-to-ceiling stone fireplace, built-in wood shelving, with nearby kitchen with an abundance of cabinet space, granite countertops. Stainless steel appliances. The nearby dining area has picturesque views.Enjoy evenings as the sun goes down on your back patio, hues of oranges, yellows and pinks as the setting sun puts a glow of color on the Granite Dells.Pinon Rim Club Reciprocal Golf Membership is included with purchase of this home, if Buyer elects.
Location
State AZ
County Gila
Community Chaparral Pines
Direction In Payson, take HWY 260 East two miles, the Chaparral Pines golf community will be on your left, proceed to the gatehouse for directions to the property.
Rooms
Other Rooms Guest Qtrs-Sep Entrn, Family Room
Master Bedroom Split
Den/Bedroom Plus 4
Separate Den/Office N
Interior
Interior Features Walk-In Closet(s), Eat-in Kitchen, Breakfast Bar, Central Vacuum, Fire Sprinklers, No Interior Steps, Other, Soft Water Loop, Vaulted Ceiling(s), Pantry, Double Vanity, Full Bth Master Bdrm, Separate Shwr & Tub, Tub with Jets, See Remarks
Heating Electric
Cooling Refrigeration, Ceiling Fan(s)
Flooring Carpet, Tile, Concrete
Fireplaces Type Living Room
Fireplace Yes
Window Features Double Pane Windows
SPA Community, Heated, Private
Laundry Dryer Included, Inside, Washer Included
Exterior
Exterior Feature Covered Patio(s), Playground, Other, Patio, Built-in Barbecue
Garage Electric Door Opener
Garage Spaces 3.0
Garage Description 3.0
Fence Other, Partial, See Remarks
Pool Community, Heated, None
Community Features Pool, Guarded Entry, Golf, Tennis Court(s), Playground, Biking/Walking Path, Clubhouse, Fitness Center
Utilities Available Propane
Amenities Available Club, Membership Opt, Management
Waterfront No
View Mountain(s)
Roof Type Composition
Building
Lot Description Sprinklers In Rear, Desert Back, Desert Front, Cul-De-Sac
Story 1
Builder Name Sopeland Homes
Sewer Sewer in & Cnctd
Water City Water
Architectural Style Ranch
Structure Type Covered Patio(s), Playground, Other, Patio, Built-in Barbecue
New Construction Yes
Schools
Elementary Schools Out Of Maricopa Cnty
Middle Schools Out Of Maricopa Cnty
High Schools Out Of Maricopa Cnty
School District Out Of Area
Others
HOA Name Chaparral Pines
HOA Fee Include Common Area Maint, Street Maint
Senior Community No
Tax ID 302-87-864
Ownership Fee Simple
Acceptable Financing Cash, Conventional
Horse Property N
Listing Terms Cash, Conventional
Financing Conventional
Read Less Info
Want to know what your home might be worth? Contact us for a FREE valuation!

Our team is ready to help you sell your home for the highest possible price ASAP

Copyright 2024 Arizona Regional Multiple Listing Service, Inc. All rights reserved.
Bought with Non-MLS Office

"My job is to find and attract mastery-based agents to the office, protect the culture, and make sure everyone is happy! "
2212 E Williams Field Rd, Gilbert, Arizona, 85295, United States






