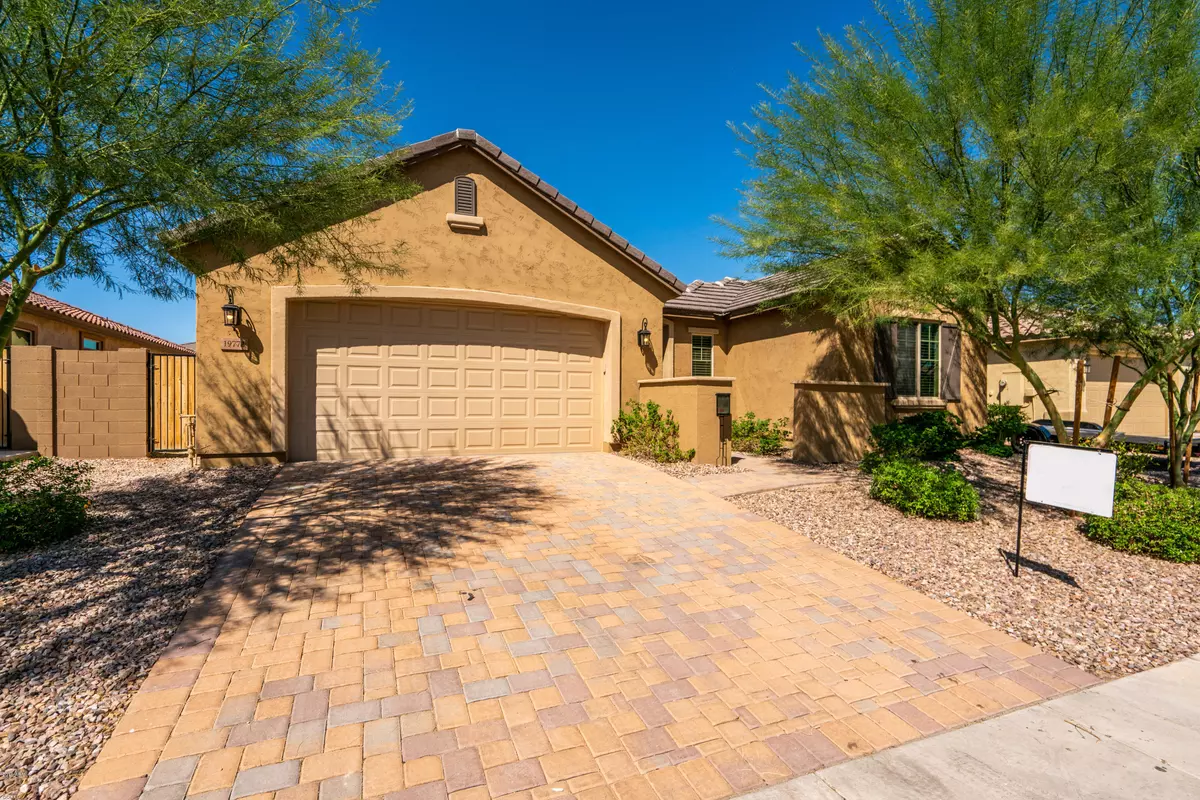$329,000
$329,000
For more information regarding the value of a property, please contact us for a free consultation.
4 Beds
2,369 SqFt
SOLD DATE : 11/22/2019
Key Details
Sold Price $329,000
Property Type Single Family Home
Sub Type Single Family - Detached
Listing Status Sold
Purchase Type For Sale
Square Footage 2,369 sqft
Price per Sqft $138
Subdivision Blue Horizons Parcel 3
MLS Listing ID 5989849
Sold Date 11/22/19
Style Ranch
Bedrooms 4
HOA Fees $68/mo
HOA Y/N Yes
Originating Board Arizona Regional Multiple Listing Service (ARMLS)
Year Built 2016
Annual Tax Amount $1,940
Tax Year 2019
Lot Size 7,547 Sqft
Acres 0.17
Lot Dimensions None
Property Description
Multi-Gen 4 + 3 Full bath home w/ custom paver courtyard. Inside is upgraded with grey tone paint and all new high end carpeting. Great room has open Floor plan and tons of windows w/ custom wooden blinds. Eat in kitchen has custom cabinets, granite counters, center island with breakfast bar, pantry and stainless steel appliances. Master suite has a Full Master bathroom with separate tub + shower, his + her vanities and TWO spacious walk in closets! Bedrooms 2 and 3 share a full bathroom in their own wing while the Mother In Law wing has a bedroom, office and full Bath. This home is perfect for Multi-generational Living. Three car garage, North/South facing and Backyard features a covered patio waiting for your final landscape touches
Location
State AZ
County Maricopa
Community Blue Horizons Parcel 3
Area None
Zoning None
Direction Exit 121 Jackrabbit Trail, left on N 195th Ave/N Jackrabbitt Trail,Right W Blue Horizon Pkwy S,L on W Lincoln St, R to W Lincoln St, W Lincoln St. turns left and becomes S 198th Dr, Left on W Grant
Body of Water None
Rooms
Other Rooms Great Room, BonusGame Room
Master Bedroom Split
Den/Bedroom Plus 5
Separate Den/Office N
Interior
Interior Features None
Heating Electric
Cooling Refrigeration, Ceiling Fan(s), Programmable Thmstat
Flooring Carpet, Tile
Fireplaces Number None
Fireplaces Type No Fireplace
Furnishings None
Fireplace No
Window Features Sunscreen(s), Dual Pane, Low-E
Appliance None
SPA None
Laundry Washer Included, Dryer Included
Exterior
Exterior Feature Covered Patio(s), Pvt Yrd(s)/Crtyrd(s)
Garage Electric Door Opener, Tandem Garage
Garage Spaces 3.0
Garage Description 3.0
Fence Block
Pool No Pool2
Community Features BikingWalking Path, Children's Playgrnd
Utilities Available None
Amenities Available None
Waterfront No
View None
Roof Type Tile
Present Use None
Topography None
Porch None
Private Pool None
Building
Lot Description None
Building Description Covered Patio(s), Pvt Yrd(s)/Crtyrd(s), None
Faces None
Story 1
Unit Features None
Entry Level None
Foundation None
Builder Name Standard Pacific Homes
Sewer Sewer - Public
Water City Water
Architectural Style Ranch
Level or Stories None
Structure Type Covered Patio(s), Pvt Yrd(s)/Crtyrd(s)
New Construction Yes
Schools
Elementary Schools Liberty Elementary School - Buckeye
Middle Schools Liberty Elementary School - Buckeye
High Schools Liberty High School
School District Buckeye Union High School District
Others
HOA Name Blue Horizons Assoc.
HOA Fee Include Maintenance Grounds
Senior Community No
Tax ID 502-35-533
Ownership Fee Simple
Acceptable Financing Conventional, Cash, VA Loan, FHA
Horse Property N
Listing Terms Conventional, Cash, VA Loan, FHA
Financing Conventional
Read Less Info
Want to know what your home might be worth? Contact us for a FREE valuation!

Our team is ready to help you sell your home for the highest possible price ASAP

Copyright 2024 Arizona Regional Multiple Listing Service, Inc. All rights reserved.
Bought with West USA Realty

"My job is to find and attract mastery-based agents to the office, protect the culture, and make sure everyone is happy! "
2212 E Williams Field Rd, Gilbert, Arizona, 85295, United States






