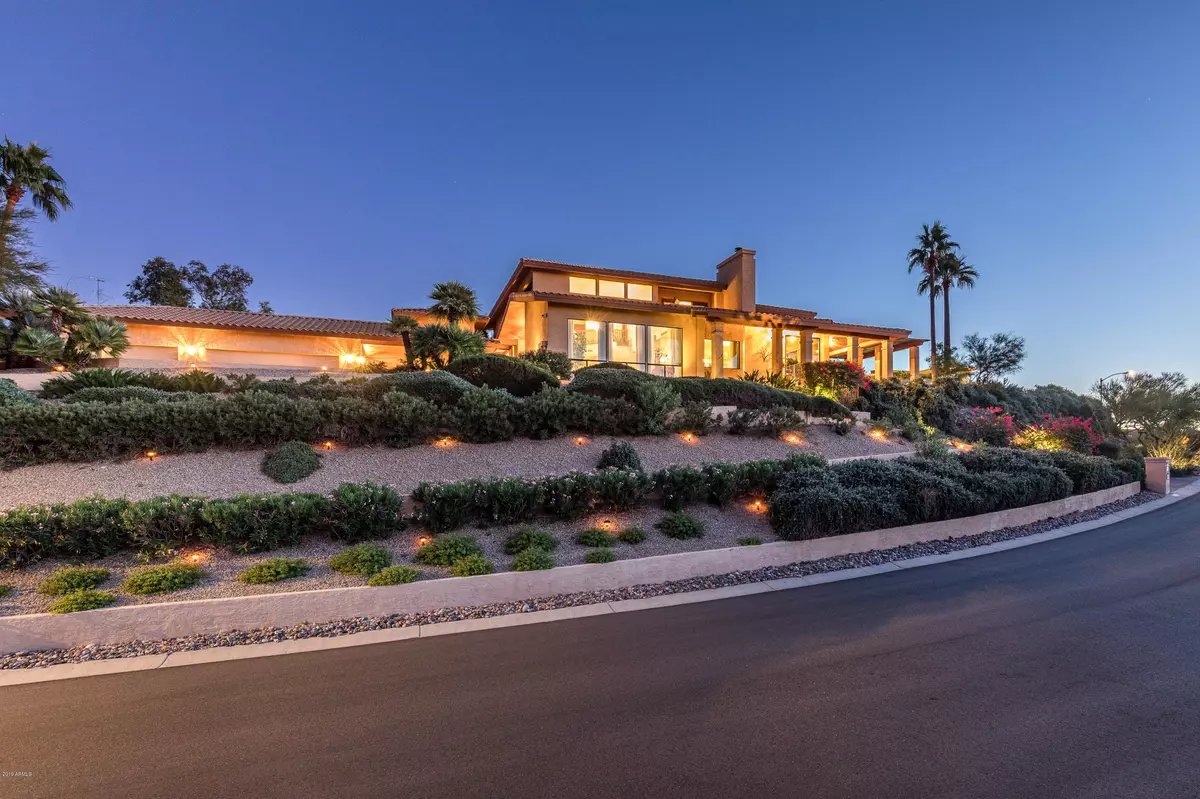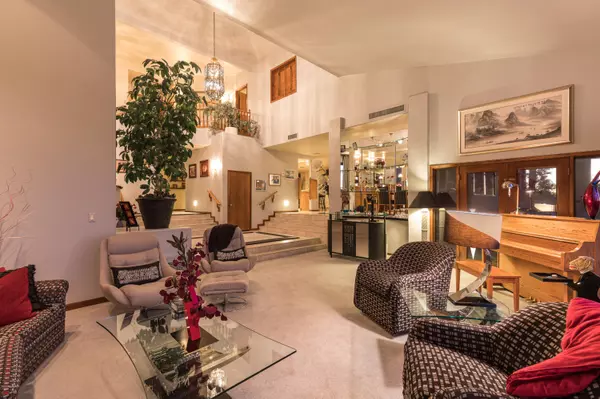$952,000
$975,000
2.4%For more information regarding the value of a property, please contact us for a free consultation.
4 Beds
5 Baths
4,885 SqFt
SOLD DATE : 03/24/2020
Key Details
Sold Price $952,000
Property Type Single Family Home
Sub Type Single Family - Detached
Listing Status Sold
Purchase Type For Sale
Square Footage 4,885 sqft
Price per Sqft $194
Subdivision Lookout Mountain Phase 2
MLS Listing ID 6010179
Sold Date 03/24/20
Style Contemporary
Bedrooms 4
HOA Y/N No
Originating Board Arizona Regional Multiple Listing Service (ARMLS)
Year Built 1987
Annual Tax Amount $7,550
Tax Year 2019
Lot Size 1.046 Acres
Acres 1.05
Property Sub-Type Single Family - Detached
Property Description
Enjoy sweeping views & dramatic sunsets from this custom hillside contemporary home perched on Lookout Mountain. Walls of windows in Great room & Dining room lend to impressive entertaining. Popular open concept features large island kitchen that opens to dramatic family room wrapped by wall of windows. Huge executive office lends ample space for work-at-home lifestyle or fitness studio. Master suite captures magnificent views & sunsets from sitting and sleeping spaces. Lavish master bath features oiled walnut vanities, vessel sinks, built-in fridge. 3 additional spacious bedrooms lend comfort & flexibility. Outdoors, an infinity edge pool, spa and tiered Ramada are your centerpiece for 180 Degree View entertaining! Multiple terraces & patio enhance your al fresco living. Wow Factor!
Location
State AZ
County Maricopa
Community Lookout Mountain Phase 2
Direction West On Thunderbird Road to Pointe Golf Club Drive. North/Right on Pointe Golf Club Drive to Hearn. Left/West on Hearn to 12th Street. North/Right on 12th Street to Hillside Home on Right.
Rooms
Other Rooms Separate Workshop, Great Room, Family Room
Master Bedroom Upstairs
Den/Bedroom Plus 5
Separate Den/Office Y
Interior
Interior Features Upstairs, 9+ Flat Ceilings, Central Vacuum, Intercom, Vaulted Ceiling(s), Kitchen Island, Pantry, Double Vanity, Full Bth Master Bdrm, Separate Shwr & Tub, Tub with Jets, High Speed Internet, Granite Counters
Heating Electric
Cooling Refrigeration
Flooring Carpet, Stone
Fireplaces Number 1 Fireplace
Fireplaces Type 1 Fireplace, Exterior Fireplace, Family Room
Fireplace Yes
Window Features Sunscreen(s),Dual Pane,Tinted Windows
SPA Heated,Private
Exterior
Exterior Feature Balcony, Covered Patio(s), Gazebo/Ramada, Patio, Storage, Built-in Barbecue
Parking Features Electric Door Opener, Extnded Lngth Garage, Over Height Garage, Separate Strge Area, Detached
Garage Spaces 3.0
Carport Spaces 2
Garage Description 3.0
Fence Wrought Iron
Pool Heated, Private
Community Features Biking/Walking Path
Amenities Available None
View City Lights, Mountain(s)
Roof Type Tile
Private Pool Yes
Building
Lot Description Sprinklers In Rear, Sprinklers In Front, Desert Back, Desert Front, Natural Desert Back, Auto Timer H2O Front, Auto Timer H2O Back
Story 2
Builder Name Custom
Sewer Public Sewer
Water City Water
Architectural Style Contemporary
Structure Type Balcony,Covered Patio(s),Gazebo/Ramada,Patio,Storage,Built-in Barbecue
New Construction No
Schools
Elementary Schools Hidden Hills Elementary School
Middle Schools Shea Middle School
High Schools Shadow Mountain High School
School District Paradise Valley Unified District
Others
HOA Fee Include No Fees
Senior Community No
Tax ID 214-17-231
Ownership Fee Simple
Acceptable Financing Conventional
Horse Property N
Listing Terms Conventional
Financing Conventional
Read Less Info
Want to know what your home might be worth? Contact us for a FREE valuation!

Our team is ready to help you sell your home for the highest possible price ASAP

Copyright 2025 Arizona Regional Multiple Listing Service, Inc. All rights reserved.
Bought with DeLex Realty
"My job is to find and attract mastery-based agents to the office, protect the culture, and make sure everyone is happy! "
2212 E Williams Field Rd, Gilbert, Arizona, 85295, United States






