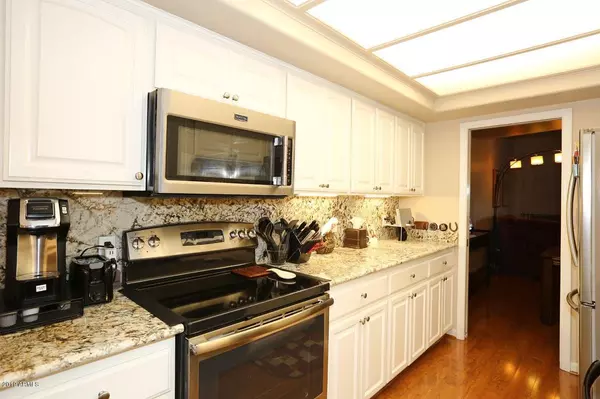$298,000
$298,000
For more information regarding the value of a property, please contact us for a free consultation.
2 Beds
2 Baths
1,525 SqFt
SOLD DATE : 01/03/2020
Key Details
Sold Price $298,000
Property Type Townhouse
Sub Type Townhouse
Listing Status Sold
Purchase Type For Sale
Square Footage 1,525 sqft
Price per Sqft $195
Subdivision L'Ermitage Unit 1-9
MLS Listing ID 6003504
Sold Date 01/03/20
Bedrooms 2
HOA Fees $300/mo
HOA Y/N Yes
Originating Board Arizona Regional Multiple Listing Service (ARMLS)
Year Built 1979
Annual Tax Amount $1,750
Tax Year 2019
Lot Size 1,049 Sqft
Acres 0.02
Property Sub-Type Townhouse
Property Description
A CENTRAL CORRIDOR CHARMER - GREAT LOCATION AND THIS ONE REALLY SHINES! WALK TO LIGHT RAIL, 10 MIN TO DOWNTOWN SHOPS & RESTAURANTS. BEAUTIFUL WOOD FLOORING & NEW OAK STAIRS. KITCHEN REMODELED W/ LOVELY GRANITE, STAINLESS STEEL APPLIANCES. HI END WATER FILTRATION SYSTEM + NEW WATER SOFTENER. LIVING ROOM HAS EXPOSED WOOD BEAMS & A BEEHIVE FIREPLACE CONVERTED TO GAS TO USE ALL WINTER! LARGE LOFT AT THE TOP OF THE STAIRS OVERLOOKS THE FAMILY ROOM AND MAKES THE PERFECT OFFICE OR DEN. THE SPACIOUS MASTER BEDROOM OPENS TO A PRIVATE BALCONY. MASTER BATH HAS AN ENLARGED TILED SHOWER ENCLOSURE, GRANITE COUNTERS, A BIG WALK-IN CLOSET & A SKYLIGHT. 2ND BATH IS ALSO REMODELED WITH GRANITE AND TRAVERTINE TILE. INSIDE LAUNDRY WITH WASHER, DRYER & CABINETS. SEE IT TODAY BEFORE IT'S GONE!
Location
State AZ
County Maricopa
Community L'Ermitage Unit 1-9
Direction North to Missouri. West to L'Ermitage, just past church parking lot on North side. Park in front of #4 or in carport.
Rooms
Den/Bedroom Plus 3
Separate Den/Office Y
Interior
Interior Features Eat-in Kitchen, 3/4 Bath Master Bdrm, Double Vanity, Granite Counters
Heating Electric
Cooling Refrigeration, Programmable Thmstat, Ceiling Fan(s)
Fireplaces Type 1 Fireplace, Living Room, Gas
Fireplace Yes
SPA None
Exterior
Carport Spaces 2
Fence Block, Wrought Iron
Pool None
Utilities Available APS
Amenities Available Management, VA Approved Prjct
Roof Type Tile,Rolled/Hot Mop
Private Pool No
Building
Lot Description Gravel/Stone Back
Story 2
Builder Name Staman Thomas
Sewer Public Sewer
Water City Water
New Construction No
Schools
Elementary Schools Madison #1 Middle School
Middle Schools Madison Meadows School
High Schools Central High School
School District Phoenix Union High School District
Others
HOA Name L'Ermitage
HOA Fee Include Insurance,Sewer,Maintenance Grounds,Street Maint,Front Yard Maint,Trash,Water,Maintenance Exterior
Senior Community No
Tax ID 162-28-091
Ownership Fee Simple
Acceptable Financing Cash, Conventional, FHA, VA Loan
Horse Property N
Listing Terms Cash, Conventional, FHA, VA Loan
Financing Conventional
Read Less Info
Want to know what your home might be worth? Contact us for a FREE valuation!

Our team is ready to help you sell your home for the highest possible price ASAP

Copyright 2025 Arizona Regional Multiple Listing Service, Inc. All rights reserved.
Bought with Phoenix Urban Spaces
"My job is to find and attract mastery-based agents to the office, protect the culture, and make sure everyone is happy! "
2212 E Williams Field Rd, Gilbert, Arizona, 85295, United States






