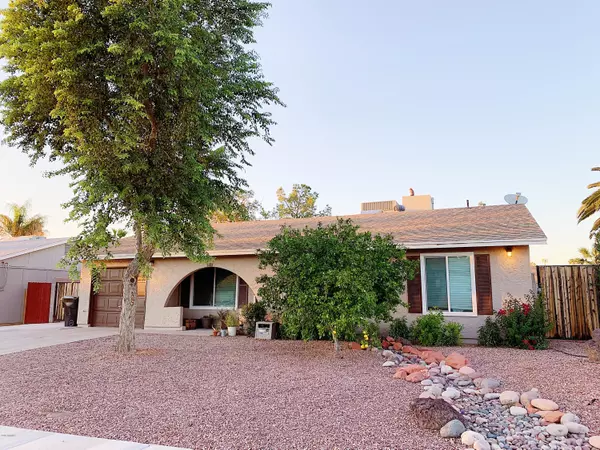$282,000
$279,900
0.8%For more information regarding the value of a property, please contact us for a free consultation.
3 Beds
2 Baths
1,404 SqFt
SOLD DATE : 11/18/2019
Key Details
Sold Price $282,000
Property Type Single Family Home
Sub Type Single Family - Detached
Listing Status Sold
Purchase Type For Sale
Square Footage 1,404 sqft
Price per Sqft $200
Subdivision The Ranch
MLS Listing ID 5990477
Sold Date 11/18/19
Bedrooms 3
HOA Y/N No
Originating Board Arizona Regional Multiple Listing Service (ARMLS)
Year Built 1980
Annual Tax Amount $981
Tax Year 2019
Lot Size 9,775 Sqft
Acres 0.22
Property Sub-Type Single Family - Detached
Property Description
Fully remodeled and move-in ready, south-facing home. Terrific location near the US-60 and plenty of restaurants and shopping at Dana Park. No HOA! Sizable backyard includes a play pool, citrus trees, and large concrete area for kids to ride bikes or to put up a basketball hoop. Interior features 3 bedrooms and 2 bathrooms, a large open layout creating a convenient flow from living room to kitchen to family room. Granite counter-tops, stainless steel appliances, and newly built custom pantry. New vanities in both bathrooms and master shower were redone in gorgeous tile. Flooring in main areas is beautiful ceramic wood-tile in the kitchen, living room and bathrooms. Brand new Trane AC unit, new 50-gallon water heater, pool filter & dual pane windows. Plenty of room for RV parking. Newly poured concrete for all your toys or an RV. Covered back patio recently installed to help keep cool by the pool- which has a new fence surrounding it.
Location
State AZ
County Maricopa
Community The Ranch
Direction North on Lindsay to Inverness. East to property.
Rooms
Other Rooms Family Room
Den/Bedroom Plus 3
Separate Den/Office N
Interior
Interior Features Eat-in Kitchen, Full Bth Master Bdrm, Granite Counters
Heating Electric
Cooling Refrigeration
Flooring Carpet, Tile
Fireplaces Number No Fireplace
Fireplaces Type None
Fireplace No
Window Features Dual Pane
SPA None
Laundry WshrDry HookUp Only
Exterior
Parking Features Electric Door Opener, RV Gate, RV Access/Parking
Garage Spaces 1.0
Garage Description 1.0
Fence Block
Pool Private
Amenities Available None
Roof Type Composition
Private Pool Yes
Building
Lot Description Desert Front
Story 1
Builder Name Unkown
Sewer Public Sewer
Water City Water
New Construction No
Schools
Elementary Schools Pioneer Elementary School
Middle Schools Highland Jr High School
High Schools Highland High School
School District Gilbert Unified District
Others
HOA Fee Include No Fees
Senior Community No
Tax ID 140-64-151
Ownership Fee Simple
Acceptable Financing Conventional, FHA, VA Loan
Horse Property N
Listing Terms Conventional, FHA, VA Loan
Financing Conventional
Read Less Info
Want to know what your home might be worth? Contact us for a FREE valuation!

Our team is ready to help you sell your home for the highest possible price ASAP

Copyright 2025 Arizona Regional Multiple Listing Service, Inc. All rights reserved.
Bought with Keller Williams Realty Sonoran Living
"My job is to find and attract mastery-based agents to the office, protect the culture, and make sure everyone is happy! "
2212 E Williams Field Rd, Gilbert, Arizona, 85295, United States






