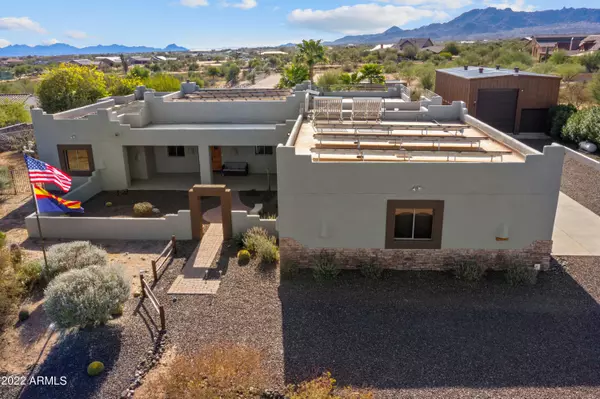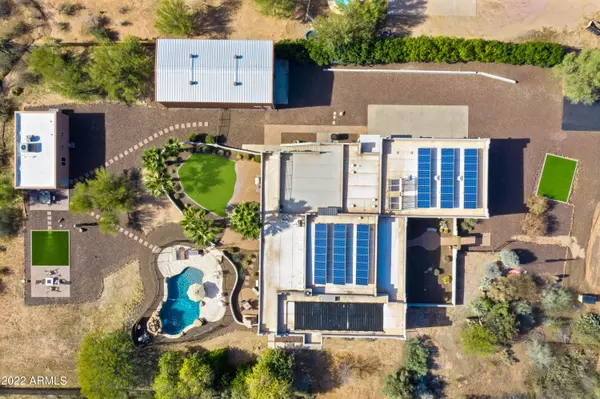$1,600,000
$1,750,000
8.6%For more information regarding the value of a property, please contact us for a free consultation.
5 Beds
3.5 Baths
4,541 SqFt
SOLD DATE : 02/18/2022
Key Details
Sold Price $1,600,000
Property Type Single Family Home
Sub Type Single Family - Detached
Listing Status Sold
Purchase Type For Sale
Square Footage 4,541 sqft
Price per Sqft $352
Subdivision County
MLS Listing ID 6341209
Sold Date 02/18/22
Style Territorial/Santa Fe
Bedrooms 5
HOA Y/N No
Originating Board Arizona Regional Multiple Listing Service (ARMLS)
Year Built 2007
Annual Tax Amount $2,368
Tax Year 2021
Lot Size 1.250 Acres
Acres 1.25
Property Description
A Chef's Dream, A Toy/Car Lover's Fantasy and An Entertainer's Paradise. This stunning 4500+ sq ft, 5 bedroom, 3.5 bath resort style home will not disappoint. There is a 6' x 9' kitchen island, 6 burner Viking gas stove and open concept living area that boasts unobstructed views. Tri-fold glass doors open the living/kitchen area up to 650+ sq ft (heat, a/c) patio enclosed with glass garage doors for an amazing year round view of the resort style pool, waterfall and back yard. The attached oversized 4 car garage is over 1500 sq ft AND the detached RV garage is over 1300 sq ft (26' x 50') with hookups. The detached 1 bedroom, 3/4 bath casita (full kitchen and full size washer/dryer) is fully furnished and is great for in laws or a rental with its own covered patio, lawn area and fire p Situated at the end of the street. FULLY PAVED and on a WELL. You cannot get a better location. OWNED full solar electric (12KW), solar hot water heater and solar pool
heater. Electric bills average less than $100/month. Very large bedrooms with large walk in closets, gas fireplace in the living room and
electric fireplace in the main. 125 gallon propane tank is owned. Water softener, tile throughout, bbq island, outdoor fireplace, there are just too many upgrades to mention. An abundance of storage throughout and an amazing viewing deck are just a few of the perks to this property. Property is fully fenced with automatic front gate and landscaped.
RV door height 14'
Hot tub, built in bbq island and outdoor fireplace all convey.
Main house is 4000+ sq ft
Casita is 552 sq ft
Location
State AZ
County Maricopa
Community County
Direction From Dynamite go North (Left) on 144th St to Dixileta, West (Left) to 141st Pl, South (Left) to Melanie (end of street) East (Left) follow pavement through gate.
Rooms
Other Rooms Arizona RoomLanai
Guest Accommodations 552.0
Master Bedroom Split
Den/Bedroom Plus 5
Separate Den/Office N
Interior
Interior Features 9+ Flat Ceilings, Central Vacuum, Drink Wtr Filter Sys, No Interior Steps, Kitchen Island, Bidet, Double Vanity, Full Bth Master Bdrm, Separate Shwr & Tub, Tub with Jets, High Speed Internet, Granite Counters
Heating Mini Split, Electric
Cooling Ceiling Fan(s), Mini Split, Programmable Thmstat, Refrigeration
Flooring Tile
Fireplaces Type Exterior Fireplace, Fire Pit, Living Room, Master Bedroom, Gas
Fireplace Yes
Window Features Dual Pane
SPA Above Ground,Heated,Private
Exterior
Exterior Feature Covered Patio(s), Patio, Private Yard, Built-in Barbecue, Separate Guest House
Parking Features Dir Entry frm Garage, Electric Door Opener, Extnded Lngth Garage, Over Height Garage, Separate Strge Area, RV Access/Parking, RV Garage
Garage Spaces 8.0
Garage Description 8.0
Fence Wrought Iron, Wire
Pool Variable Speed Pump, Fenced, Heated, Private
Landscape Description Irrigation Front
Community Features Biking/Walking Path
Utilities Available Propane
Amenities Available None
View Mountain(s)
Roof Type See Remarks
Accessibility Zero-Grade Entry, Bath Roll-In Shower, Bath Raised Toilet, Accessible Hallway(s)
Private Pool Yes
Building
Lot Description Sprinklers In Rear, Sprinklers In Front, Desert Back, Desert Front, Cul-De-Sac, Gravel/Stone Front, Gravel/Stone Back, Synthetic Grass Frnt, Synthetic Grass Back, Auto Timer H2O Front, Auto Timer H2O Back, Irrigation Front
Story 1
Builder Name Custome
Sewer Septic in & Cnctd, Septic Tank
Water Shared Well
Architectural Style Territorial/Santa Fe
Structure Type Covered Patio(s),Patio,Private Yard,Built-in Barbecue, Separate Guest House
New Construction No
Schools
Elementary Schools Horseshoe Trails Elementary School
Middle Schools Desert Sun Academy
High Schools Cactus Shadows High School
School District Cave Creek Unified District
Others
HOA Fee Include No Fees
Senior Community No
Tax ID 219-39-219-F
Ownership Fee Simple
Acceptable Financing Conventional
Horse Property Y
Listing Terms Conventional
Financing Cash
Special Listing Condition Owner/Agent
Read Less Info
Want to know what your home might be worth? Contact us for a FREE valuation!

Our team is ready to help you sell your home for the highest possible price ASAP

Copyright 2025 Arizona Regional Multiple Listing Service, Inc. All rights reserved.
Bought with Jason Mitchell Real Estate
"My job is to find and attract mastery-based agents to the office, protect the culture, and make sure everyone is happy! "
2212 E Williams Field Rd, Gilbert, Arizona, 85295, United States






