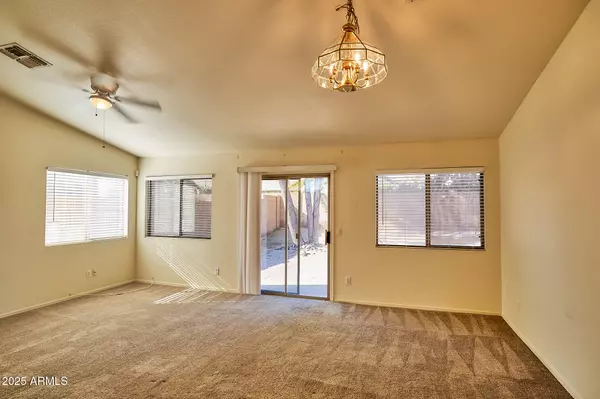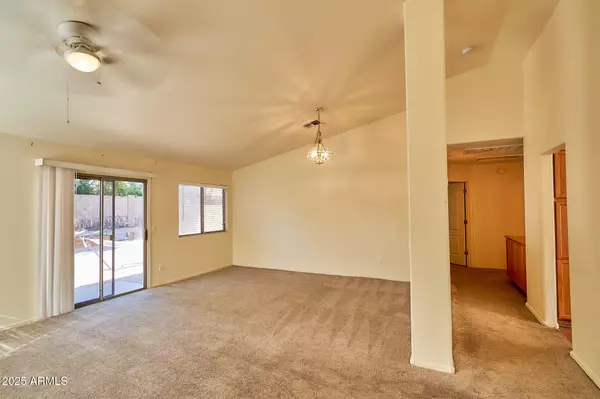
3 Beds
2 Baths
1,375 SqFt
3 Beds
2 Baths
1,375 SqFt
Key Details
Property Type Single Family Home
Sub Type Single Family Residence
Listing Status Active
Purchase Type For Sale
Square Footage 1,375 sqft
Price per Sqft $261
Subdivision Johnson Ranch Unit 2
MLS Listing ID 6949109
Style Ranch
Bedrooms 3
HOA Fees $246/qua
HOA Y/N Yes
Year Built 1999
Annual Tax Amount $846
Tax Year 2025
Lot Size 5,364 Sqft
Acres 0.12
Property Sub-Type Single Family Residence
Source Arizona Regional Multiple Listing Service (ARMLS)
Property Description
Location
State AZ
County Pinal
Community Johnson Ranch Unit 2
Area Pinal
Direction Turn onto Golf Club Drive. Around rotary and LEFT on Johnson Ranch Blvd. Make first RIGHT onto N Royal Oak Way. Make first LEFT onto Maple Chase Dr. Subject property will be on RIGHT side of road.
Rooms
Den/Bedroom Plus 3
Separate Den/Office N
Interior
Interior Features Double Vanity, Eat-in Kitchen, No Interior Steps, Vaulted Ceiling(s), 3/4 Bath Master Bdrm, Laminate Counters
Heating Natural Gas
Cooling Central Air, Ceiling Fan(s)
Flooring Carpet, Tile
Fireplace No
Window Features Solar Screens,Dual Pane,Vinyl Frame
SPA None
Exterior
Parking Features Garage Door Opener
Garage Spaces 2.0
Garage Description 2.0
Fence Block
Community Features Golf, Pickleball, Community Spa Htd, Tennis Court(s), Playground, Biking/Walking Path
Utilities Available City Gas
Roof Type Tile
Total Parking Spaces 2
Private Pool No
Building
Lot Description East/West Exposure, Desert Front, Gravel/Stone Back
Story 1
Builder Name Unknown
Sewer Private Sewer
Water Pvt Water Company
Architectural Style Ranch
New Construction No
Schools
Elementary Schools Walker Butte K-8
Middle Schools Walker Butte K-8
High Schools San Tan Foothills High School
School District Florence Unified School District
Others
HOA Name Johnson Ranch Comm
HOA Fee Include Maintenance Grounds
Senior Community No
Tax ID 210-51-080
Ownership Fee Simple
Acceptable Financing Cash, Conventional, FHA, VA Loan
Horse Property N
Disclosures Seller Discl Avail
Possession By Agreement
Listing Terms Cash, Conventional, FHA, VA Loan
Virtual Tour https://my.matterport.com/show/?m=JtrMXLFNoro

Copyright 2025 Arizona Regional Multiple Listing Service, Inc. All rights reserved.
MORTGAGE CALCULATOR

"My job is to find and attract mastery-based agents to the office, protect the culture, and make sure everyone is happy! "
2212 E Williams Field Rd, Gilbert, Arizona, 85295, United States






