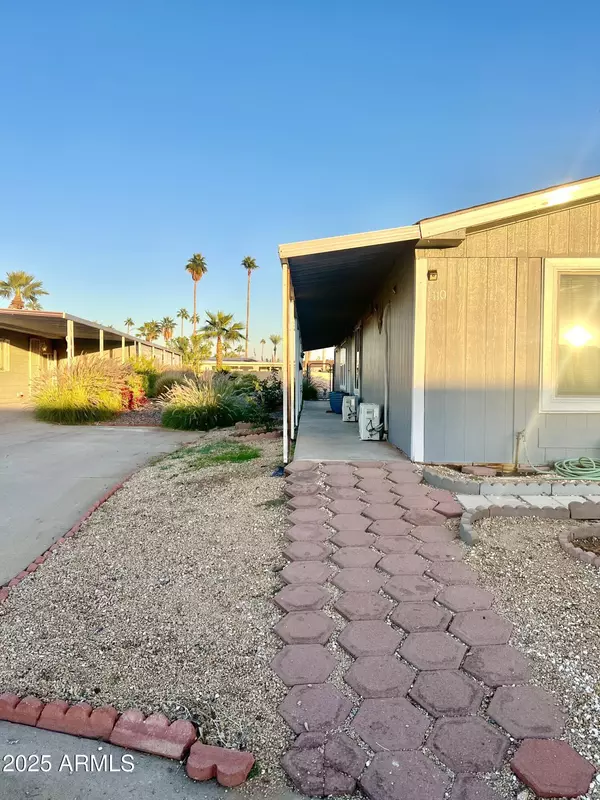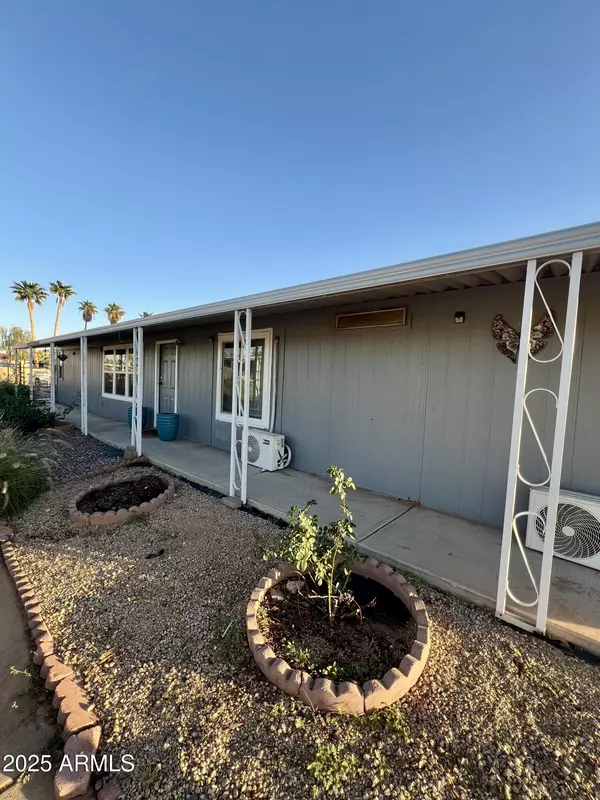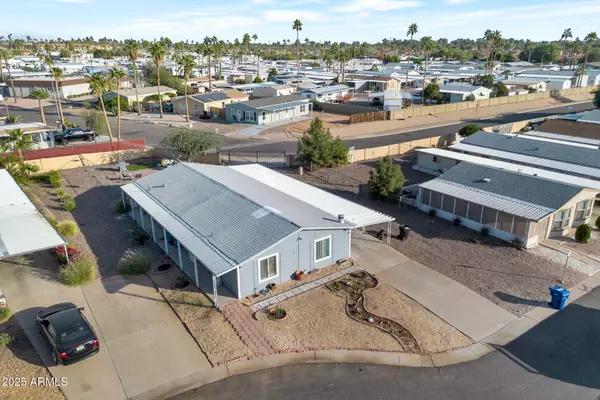
3 Beds
2 Baths
1,792 SqFt
3 Beds
2 Baths
1,792 SqFt
Key Details
Property Type Mobile Home
Sub Type Mfg/Mobile Housing
Listing Status Active
Purchase Type For Sale
Square Footage 1,792 sqft
Price per Sqft $82
Subdivision Mesa Shadows East
MLS Listing ID 6946512
Bedrooms 3
HOA Y/N No
Land Lease Amount 1100.0
Year Built 1986
Annual Tax Amount $400
Tax Year 2024
Lot Size 5,657 Sqft
Acres 0.13
Property Sub-Type Mfg/Mobile Housing
Source Arizona Regional Multiple Listing Service (ARMLS)
Property Description
Location
State AZ
County Maricopa
Community Mesa Shadows East
Area Maricopa
Direction East on Recker to 56th St, North on 56th St to Aspenwood Entrance on West.
Rooms
Den/Bedroom Plus 3
Separate Den/Office N
Interior
Interior Features Double Vanity, Breakfast Bar, Kitchen Island, Pantry, Full Bth Master Bdrm
Heating Electric, Floor Furnace, Wall Furnace
Cooling Central Air, Ceiling Fan(s), Mini Split
Flooring Laminate
Fireplace No
Window Features Dual Pane
SPA None
Laundry Wshr/Dry HookUp Only
Exterior
Exterior Feature Storage
Carport Spaces 2
Fence Block, Chain Link, Partial
Community Features Near Bus Stop, Coin-Op Laundry, Playground, Biking/Walking Path, Fitness Center
Utilities Available SRP
Roof Type Composition,Other
Private Pool No
Building
Lot Description Gravel/Stone Front, Gravel/Stone Back, Synthetic Grass Back
Story 1
Builder Name Redman Homes Inc
Sewer Public Sewer
Water City Water
Structure Type Storage
New Construction No
Schools
Elementary Schools Madison Elementary School
Middle Schools Fremont Junior High School
High Schools Skyline High School
School District Mesa Unified District
Others
HOA Fee Include Sewer,Trash,Water
Senior Community No
Tax ID 141-50-369-A
Ownership Leasehold
Acceptable Financing Cash, Conventional
Horse Property N
Disclosures None
Possession Close Of Escrow
Listing Terms Cash, Conventional

Copyright 2025 Arizona Regional Multiple Listing Service, Inc. All rights reserved.
MORTGAGE CALCULATOR

"My job is to find and attract mastery-based agents to the office, protect the culture, and make sure everyone is happy! "
2212 E Williams Field Rd, Gilbert, Arizona, 85295, United States






