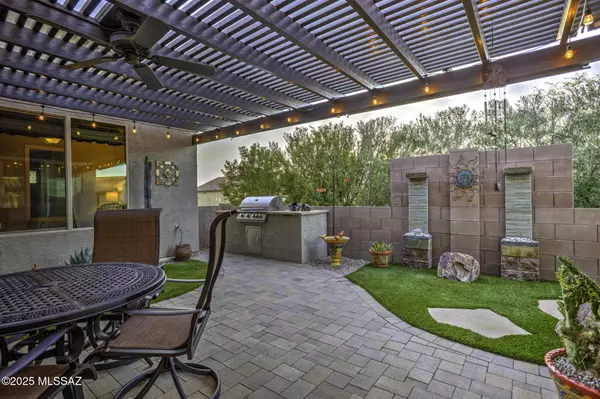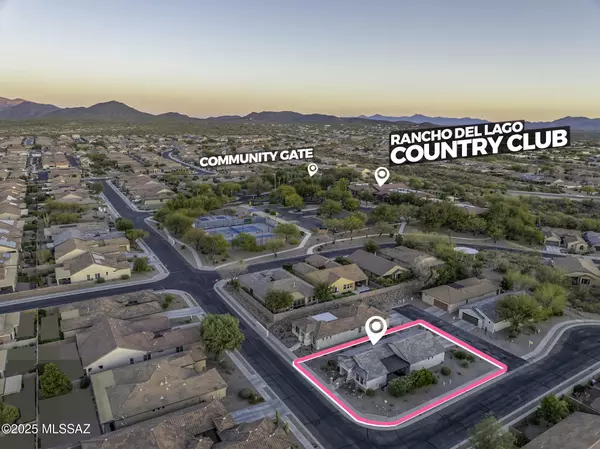2 Beds
2 Baths
1,474 SqFt
2 Beds
2 Baths
1,474 SqFt
OPEN HOUSE
Sat Feb 22, 1:00pm - 4:00pm
Key Details
Property Type Single Family Home
Sub Type Single Family Residence
Listing Status Active
Purchase Type For Sale
Square Footage 1,474 sqft
Price per Sqft $247
Subdivision Four Seasons Phase 1
MLS Listing ID 22504176
Style Contemporary
Bedrooms 2
Full Baths 2
HOA Fees $230/mo
HOA Y/N Yes
Year Built 2015
Annual Tax Amount $2,883
Tax Year 2024
Lot Size 7,579 Sqft
Acres 0.17
Property Sub-Type Single Family Residence
Property Description
Location
State AZ
County Pima
Community Rancho Del Lago
Area Upper Southeast
Zoning Pima County - SP
Rooms
Other Rooms None
Guest Accommodations None
Dining Room Breakfast Bar, Dining Area
Kitchen Convection Oven, Dishwasher, Exhaust Fan, Garbage Disposal, Gas Range, Island, Lazy Susan, Microwave, Refrigerator
Interior
Interior Features Ceiling Fan(s), Dual Pane Windows, Foyer, High Ceilings 9+, Walk In Closet(s), Water Softener
Hot Water Natural Gas
Heating Forced Air, Natural Gas
Cooling Ceiling Fans, Central Air
Flooring Carpet, Ceramic Tile
Fireplaces Number 1
Fireplaces Type Gas
SPA None
Laundry Dryer, Laundry Room, Washer
Exterior
Exterior Feature BBQ-Built-In, Fountain, See Remarks
Parking Features Attached Garage/Carport, Electric Door Opener
Garage Spaces 2.0
Fence Block, See Remarks
Pool None
Community Features Athletic Facilities, Gated, Jogging/Bike Path, Pickleball, Pool, Rec Center, Sidewalks, Spa, Street Lights, Tennis Courts
View Residential, Sunset
Roof Type Tile
Handicap Access Door Levers
Road Frontage Paved
Private Pool No
Building
Lot Description Corner Lot, North/South Exposure, Subdivided
Dwelling Type Single Family Residence
Story One
Sewer Connected
Water City
Level or Stories One
Structure Type Frame - Stucco
Schools
Elementary Schools Ocotillo Ridge
Middle Schools Old Vail
High Schools Cienega
School District Vail
Others
Senior Community Yes
Acceptable Financing Cash, Conventional, FHA, VA
Horse Property No
Listing Terms Cash, Conventional, FHA, VA
Special Listing Condition None

MORTGAGE CALCULATOR
"My job is to find and attract mastery-based agents to the office, protect the culture, and make sure everyone is happy! "
2212 E Williams Field Rd, Gilbert, Arizona, 85295, United States






