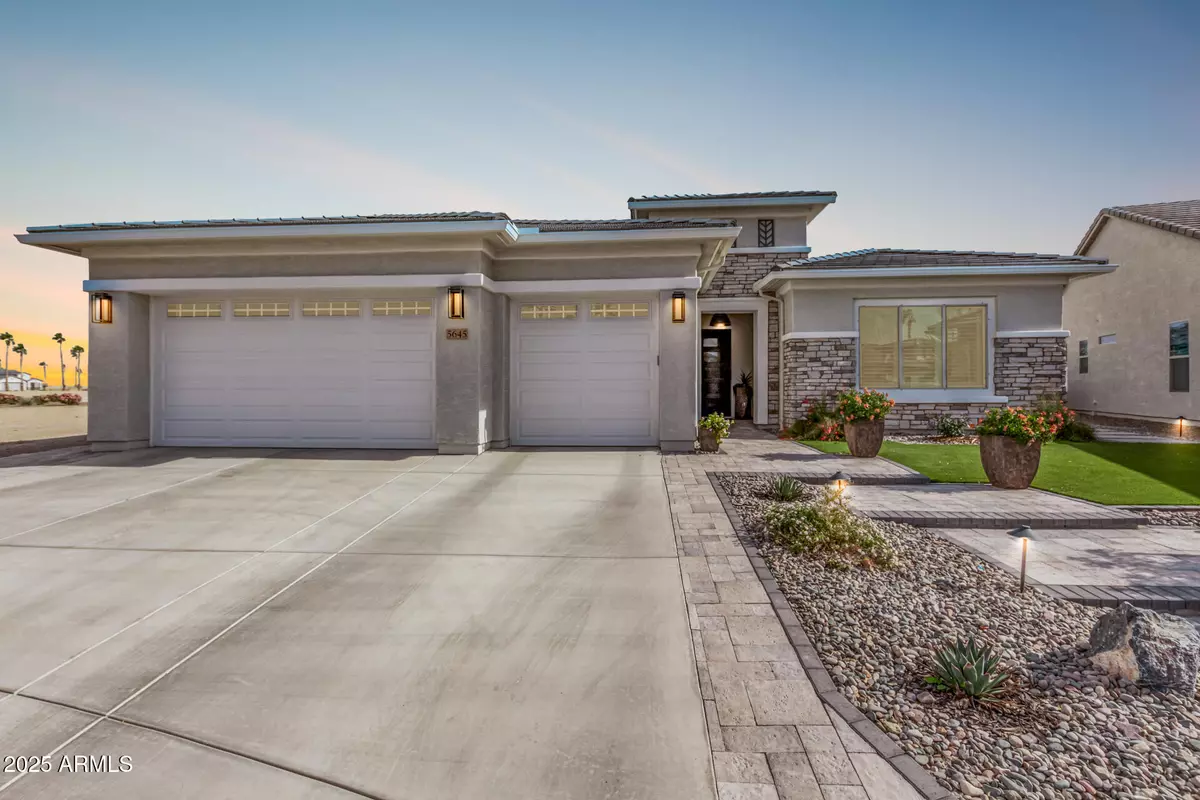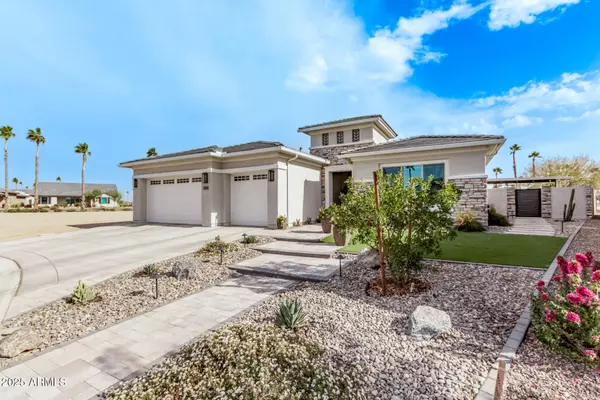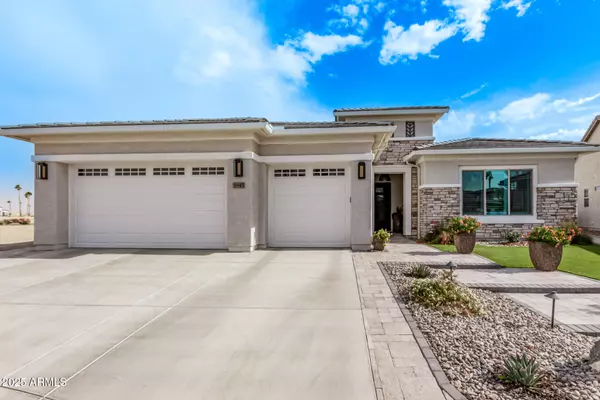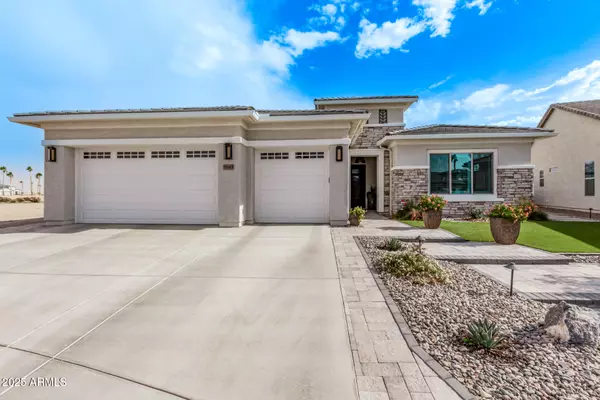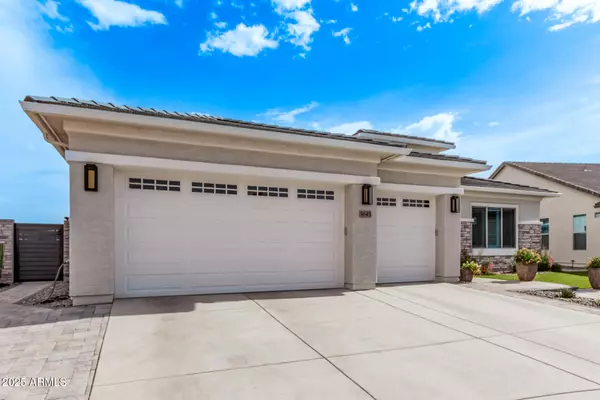2 Beds
2.5 Baths
2,413 SqFt
2 Beds
2.5 Baths
2,413 SqFt
Key Details
Property Type Single Family Home
Sub Type Single Family - Detached
Listing Status Active
Purchase Type For Sale
Square Footage 2,413 sqft
Price per Sqft $383
Subdivision Robson Ranch
MLS Listing ID 6802135
Style Ranch
Bedrooms 2
HOA Fees $1,669
HOA Y/N Yes
Originating Board Arizona Regional Multiple Listing Service (ARMLS)
Year Built 2023
Annual Tax Amount $607
Tax Year 2024
Lot Size 0.253 Acres
Acres 0.25
Property Description
Luxurious Golf Course Estate, A Modern Masterpiece. Discover your dream home in this stunning contemporary residence nestled on a prime golf course lot. Meticulously crafted 2023 Vienta model this home offers unparalleled luxury and sophistication. Outdoor Oasis: Enjoy breathtaking views from your private backyard, completed with gas fireplace, Bullfrog spa, professionally designed outdoor kitchen with granite countertops, built-in bar stools, and a 41'' griddle. Relax under the shaded patio with pergola, with travertine tile and motorized sunshades. Gourmet Kitchen: This exquisite kitchen, boasting 41'' Shaker cabinets, a Sub-Zero refrigerator, quartz countertops, Signature Series gas range, wall oven / microwave backsplash. Spacious and Functional: Insulated air-conditioned 3-car garage features a 4' extension with service door, epoxy-coated floors, sink and Titan cabinets. The rear of the ho me includes a 2'extension on primary bedroom, closet and outdoor space. Premium Details: The finest craftsmanship throughout the home with features such as an iron entry door, 36"x8' tall, 12x24" tile flooring, 6" baseboards, 8 ft doors, plantation shutters, UV-blocking windows, tankless water heater, multi-zone HVAC system, California closet system, media ready in every room & custom built-ins throughout. also, kitchen with slide-out drawers, Additional notes & highlights: The front and backyards, including left and right sides of home have synthetic grass featured. The home has 3 thermostats with 3-zones areas for heating & cooling, & mini-split in the heated & cooled garage (insulated). The landscaping has lighting with 2 separate timers and windows upgraded to the 340 glass. Additional Highlights: Sellers have invested over $1.2 million in upgrades and customizations. Don't miss this opportunity to own a truly exceptional home!
Location
State AZ
County Pinal
Community Robson Ranch
Direction Enter Robson Ranch gate, left on Harris Hawk , right on Eager, left on Posse Dr, left on Crow. Home will be on right.
Rooms
Other Rooms Great Room
Master Bedroom Split
Den/Bedroom Plus 3
Separate Den/Office Y
Interior
Interior Features Eat-in Kitchen, Breakfast Bar, 9+ Flat Ceilings, Drink Wtr Filter Sys, No Interior Steps, Wet Bar, Double Vanity, Full Bth Master Bdrm, High Speed Internet
Heating Natural Gas
Cooling Ceiling Fan(s), Programmable Thmstat, Refrigeration, See Remarks
Flooring Carpet, Tile
Fireplaces Type Exterior Fireplace
Fireplace Yes
Window Features Dual Pane,Low-E,Mechanical Sun Shds,Tinted Windows,Vinyl Frame
SPA Above Ground,Heated
Exterior
Exterior Feature Covered Patio(s), Screened in Patio(s), Built-in Barbecue
Parking Features Attch'd Gar Cabinets, Dir Entry frm Garage, Electric Door Opener, Extnded Lngth Garage, Temp Controlled
Garage Spaces 3.0
Garage Description 3.0
Fence Block, Wrought Iron
Pool None
Community Features Gated Community, Pickleball Court(s), Community Spa Htd, Community Pool Htd, Community Media Room, Guarded Entry, Golf, Tennis Court(s), Biking/Walking Path, Clubhouse, Fitness Center
Amenities Available Management, Rental OK (See Rmks), RV Parking
View Mountain(s)
Roof Type Tile
Accessibility Accessible Door 32in+ Wide, Bath Raised Toilet
Private Pool No
Building
Lot Description Desert Back, Desert Front, On Golf Course, Synthetic Grass Frnt, Synthetic Grass Back, Auto Timer H2O Front, Auto Timer H2O Back
Story 1
Builder Name Robson
Sewer Private Sewer
Water Pvt Water Company
Architectural Style Ranch
Structure Type Covered Patio(s),Screened in Patio(s),Built-in Barbecue
New Construction No
Schools
Elementary Schools Adult
Middle Schools Adult
High Schools Adult
School District Adult
Others
HOA Name Robson Ranch CG HOA
HOA Fee Include Maintenance Grounds,Street Maint
Senior Community Yes
Tax ID 402-32-205
Ownership Fee Simple
Acceptable Financing Conventional, 1031 Exchange, FHA, VA Loan
Horse Property N
Listing Terms Conventional, 1031 Exchange, FHA, VA Loan
Special Listing Condition Age Restricted (See Remarks)

Copyright 2025 Arizona Regional Multiple Listing Service, Inc. All rights reserved.
MORTGAGE CALCULATOR
By registering you agree to our Terms of Service & Privacy Policy. Consent is not a condition of buying a property, goods, or services.
"My job is to find and attract mastery-based agents to the office, protect the culture, and make sure everyone is happy! "
2212 E Williams Field Rd, Gilbert, Arizona, 85295, United States

