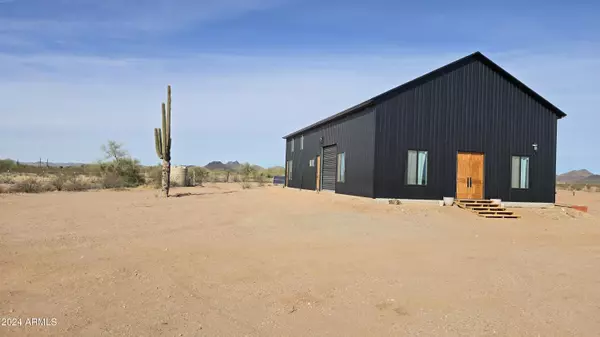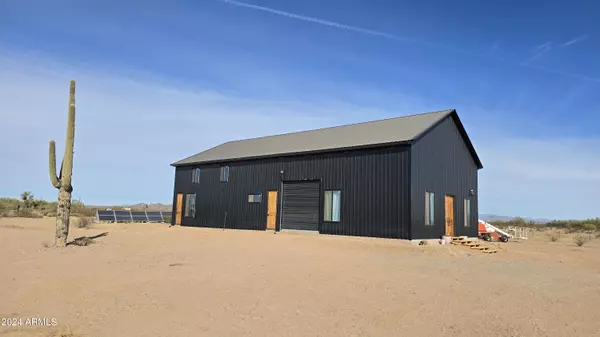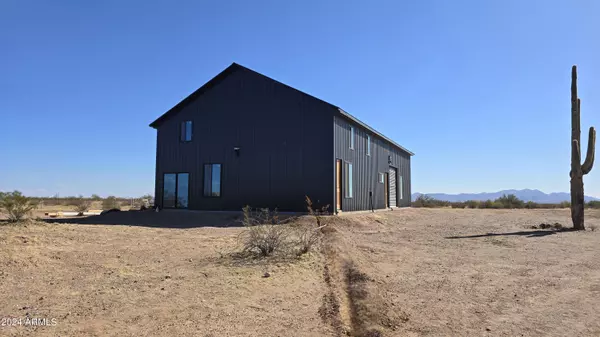
2 Beds
2 Baths
2,299 SqFt
2 Beds
2 Baths
2,299 SqFt
Key Details
Property Type Single Family Home
Sub Type Modular/Pre-Fab
Listing Status Active
Purchase Type For Sale
Square Footage 2,299 sqft
Price per Sqft $190
Subdivision Whispering Ranch Unit 3 Blk 2
MLS Listing ID 6790885
Style Other (See Remarks)
Bedrooms 2
HOA Y/N No
Originating Board Arizona Regional Multiple Listing Service (ARMLS)
Year Built 2024
Annual Tax Amount $1
Tax Year 2024
Lot Size 4.093 Acres
Acres 4.09
Property Description
Location
State AZ
County Maricopa
Community Whispering Ranch Unit 3 Blk 2
Direction Grand Avenue to Patton Road. West to 299th Avenue. North to Peakview Rd. West to 304th Avenue. North to the SW corner of the property.
Rooms
Other Rooms Great Room
Den/Bedroom Plus 2
Separate Den/Office N
Interior
Interior Features Breakfast Bar, Vaulted Ceiling(s), High Speed Internet
Heating Other, See Remarks
Cooling Other, See Remarks
Flooring Concrete
Fireplaces Number No Fireplace
Fireplaces Type None
Fireplace No
Window Features Dual Pane,ENERGY STAR Qualified Windows,Low-E
SPA None
Laundry WshrDry HookUp Only
Exterior
Fence Wire
Pool None
Amenities Available None
View Mountain(s)
Roof Type Metal
Private Pool No
Building
Lot Description Dirt Front, Dirt Back
Story 2
Builder Name Absolute Steel
Sewer Septic in & Cnctd
Water Hauled
Architectural Style Other (See Remarks)
New Construction No
Others
HOA Fee Include No Fees
Senior Community No
Tax ID 503-91-300
Ownership Fee Simple
Acceptable Financing USDA Loan
Horse Property Y
Listing Terms USDA Loan

Copyright 2024 Arizona Regional Multiple Listing Service, Inc. All rights reserved.
MORTGAGE CALCULATOR
By registering you agree to our Terms of Service & Privacy Policy. Consent is not a condition of buying a property, goods, or services.

"My job is to find and attract mastery-based agents to the office, protect the culture, and make sure everyone is happy! "
2212 E Williams Field Rd, Gilbert, Arizona, 85295, United States






