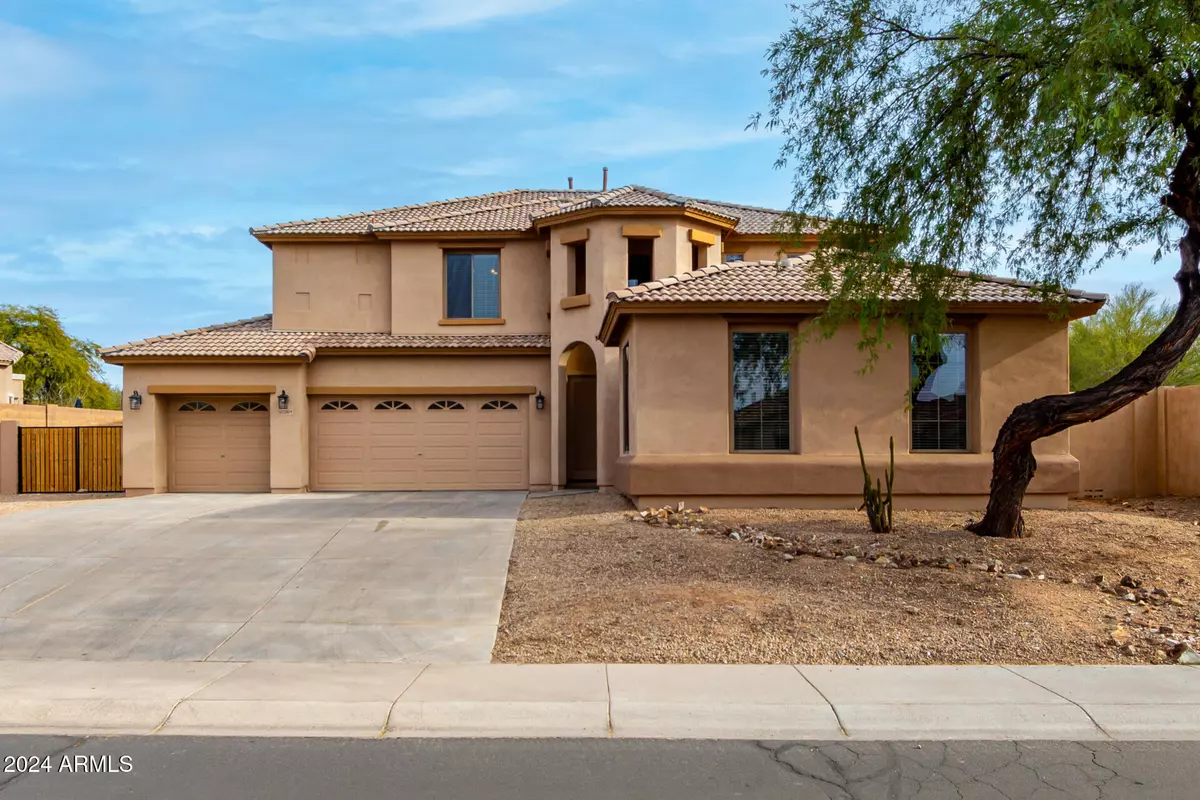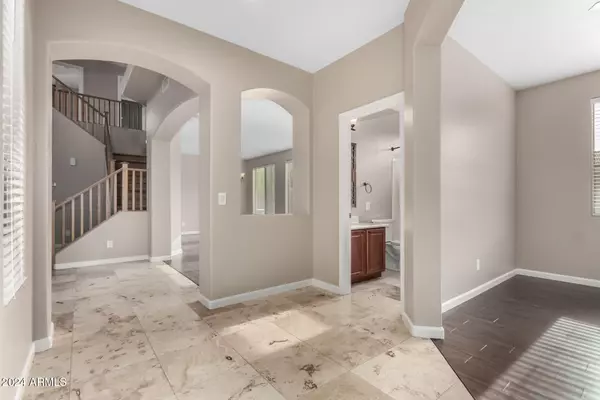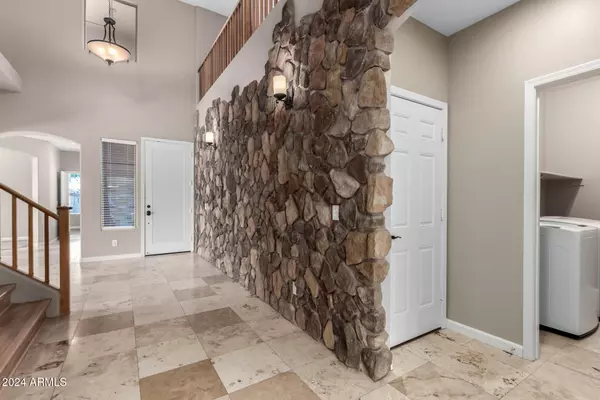
5 Beds
3 Baths
3,235 SqFt
5 Beds
3 Baths
3,235 SqFt
Key Details
Property Type Single Family Home
Sub Type Single Family - Detached
Listing Status Active
Purchase Type For Rent
Square Footage 3,235 sqft
Subdivision Dove Valley Ranch Parcel F
MLS Listing ID 6795414
Bedrooms 5
HOA Y/N Yes
Originating Board Arizona Regional Multiple Listing Service (ARMLS)
Year Built 2003
Lot Size 0.260 Acres
Acres 0.26
Property Description
The flexible family room and loft space offer endless possibilities for relaxation, entertainment, or home office setups. The kitchen is a functional and stylish space, complete with granite countertops, a pantry, a breakfast bar, and modern stainless steel appliances. Whether you're hosting a dinner party or enjoying a casual meal, the flexible eat-in kitchen and separate dining room provide ample space for any occasion.
Recent upgrades include:
-Brand new air conditioners for optimal comfort.
-A fully remodeled master bathroom.
-A remodeled second upstairs bathroom (with the exception of the bathtub/shower).
-Freshly painted interior throughout the entire house.
-New screens for all windows for added peace of mind.
Convenience is key, and this home delivers. With a spacious 3-car garage and a private backyard oasis complete with a refreshing pool, you'll have plenty of room for your vehicles, outdoor entertaining, and relaxation. The pool fence is secured into the ground for additional safety and features a gate with a padlock for extra peace of mind.
Enjoy the unique benefits of this exceptional location:
-Stunning views and occasional wildlife sightings thanks to the nature preserve that borders the property. No one can build behind the house, ensuring unobstructed views and a peaceful ambiance. This natural area is meticulously maintained by the HOA.
-Unparalleled privacy. Only one neighbor resides adjacent to the property, as the right side borders the entrance to the preserve, which is not open to the public.
-Exceptional convenience for families. The mailbox and bus stop for elementary, middle, and high school students are conveniently located near the preserve entrance.
Don't let this beautiful home slip away. See it today and see everything it has to offer in person!
Location
State AZ
County Maricopa
Community Dove Valley Ranch Parcel F
Rooms
Other Rooms Loft, Family Room
Master Bedroom Upstairs
Den/Bedroom Plus 7
Separate Den/Office Y
Interior
Interior Features Upstairs, Eat-in Kitchen, Breakfast Bar, Vaulted Ceiling(s), Kitchen Island, Pantry, Double Vanity, Full Bth Master Bdrm, Separate Shwr & Tub, High Speed Internet, Granite Counters
Heating Natural Gas
Cooling Refrigeration, Ceiling Fan(s)
Flooring Tile, Wood
Fireplaces Number No Fireplace
Fireplaces Type None
Furnishings Unfurnished
Fireplace No
Window Features Dual Pane
Laundry Dryer Included, Inside, Washer Included
Exterior
Exterior Feature Covered Patio(s), Patio, Private Yard
Parking Features RV Gate
Garage Spaces 3.0
Garage Description 3.0
Fence Block, Wrought Iron
Pool Private
Community Features Gated Community, Biking/Walking Path
View Mountain(s)
Roof Type Tile
Private Pool Yes
Building
Lot Description Sprinklers In Rear, Dirt Front, Gravel/Stone Back, Synthetic Grass Back
Story 2
Builder Name Unknown
Sewer Public Sewer
Water City Water
Structure Type Covered Patio(s),Patio,Private Yard
New Construction No
Schools
Elementary Schools Black Mountain Elementary School
High Schools Cactus Shadows High School
School District Cave Creek Unified District
Others
Pets Allowed Lessor Approval
HOA Name AAM, LLC
Senior Community No
Tax ID 211-60-535
Horse Property N
Special Listing Condition Owner/Agent

Copyright 2024 Arizona Regional Multiple Listing Service, Inc. All rights reserved.
MORTGAGE CALCULATOR
By registering you agree to our Terms of Service & Privacy Policy. Consent is not a condition of buying a property, goods, or services.

"My job is to find and attract mastery-based agents to the office, protect the culture, and make sure everyone is happy! "
2212 E Williams Field Rd, Gilbert, Arizona, 85295, United States






