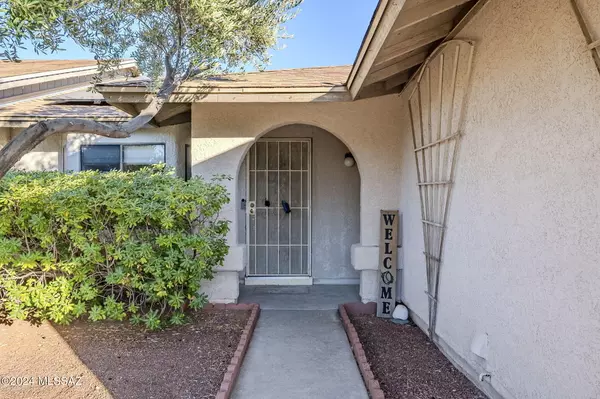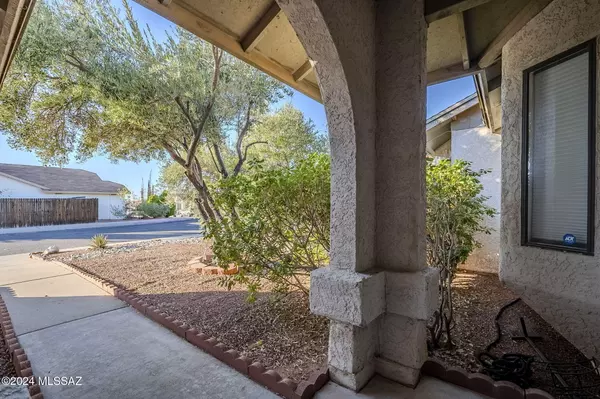
2 Beds
2 Baths
1,088 SqFt
2 Beds
2 Baths
1,088 SqFt
Key Details
Property Type Townhouse
Sub Type Townhouse
Listing Status Active
Purchase Type For Sale
Square Footage 1,088 sqft
Price per Sqft $261
Subdivision Reddington Hills (1-137)
MLS Listing ID 22430025
Style Contemporary
Bedrooms 2
Full Baths 2
HOA Fees $34/mo
HOA Y/N Yes
Year Built 1984
Annual Tax Amount $1,302
Tax Year 2024
Lot Size 5,924 Sqft
Acres 0.14
Property Description
Location
State AZ
County Pima
Area East
Zoning Tucson - R2
Rooms
Other Rooms None
Guest Accommodations None
Dining Room Breakfast Bar, Dining Area
Kitchen Desk, Electric Range, Garbage Disposal, Microwave, Refrigerator
Interior
Interior Features Bay Window, Cathedral Ceilings, Ceiling Fan(s), Exposed Beams, Plant Shelves, Split Bedroom Plan, Walk In Closet(s)
Hot Water Electric
Heating Heat Pump
Cooling Ceiling Fans, Central Air
Flooring Laminate
Fireplaces Number 1
Fireplaces Type Wood Burning
SPA None
Laundry In Garage
Exterior
Exterior Feature BBQ-Built-In
Parking Features Attached Garage/Carport, Electric Door Opener
Garage Spaces 1.0
Fence Wood
Pool None
Community Features Basketball Court, Paved Street, Pool, Sidewalks
View Sunrise, Sunset
Roof Type Shingle
Handicap Access None
Road Frontage Paved
Private Pool No
Building
Lot Description East/West Exposure, Subdivided
Dwelling Type Townhouse
Story One
Sewer Connected
Water City
Level or Stories One
Structure Type Frame - Stucco
Schools
Elementary Schools Dunham
Middle Schools Secrist
High Schools Santa Rita
School District Tusd
Others
Senior Community No
Acceptable Financing Cash, Conventional, FHA, VA
Horse Property No
Listing Terms Cash, Conventional, FHA, VA
Special Listing Condition None

MORTGAGE CALCULATOR
By registering you agree to our Terms of Service & Privacy Policy. Consent is not a condition of buying a property, goods, or services.

"My job is to find and attract mastery-based agents to the office, protect the culture, and make sure everyone is happy! "
2212 E Williams Field Rd, Gilbert, Arizona, 85295, United States






