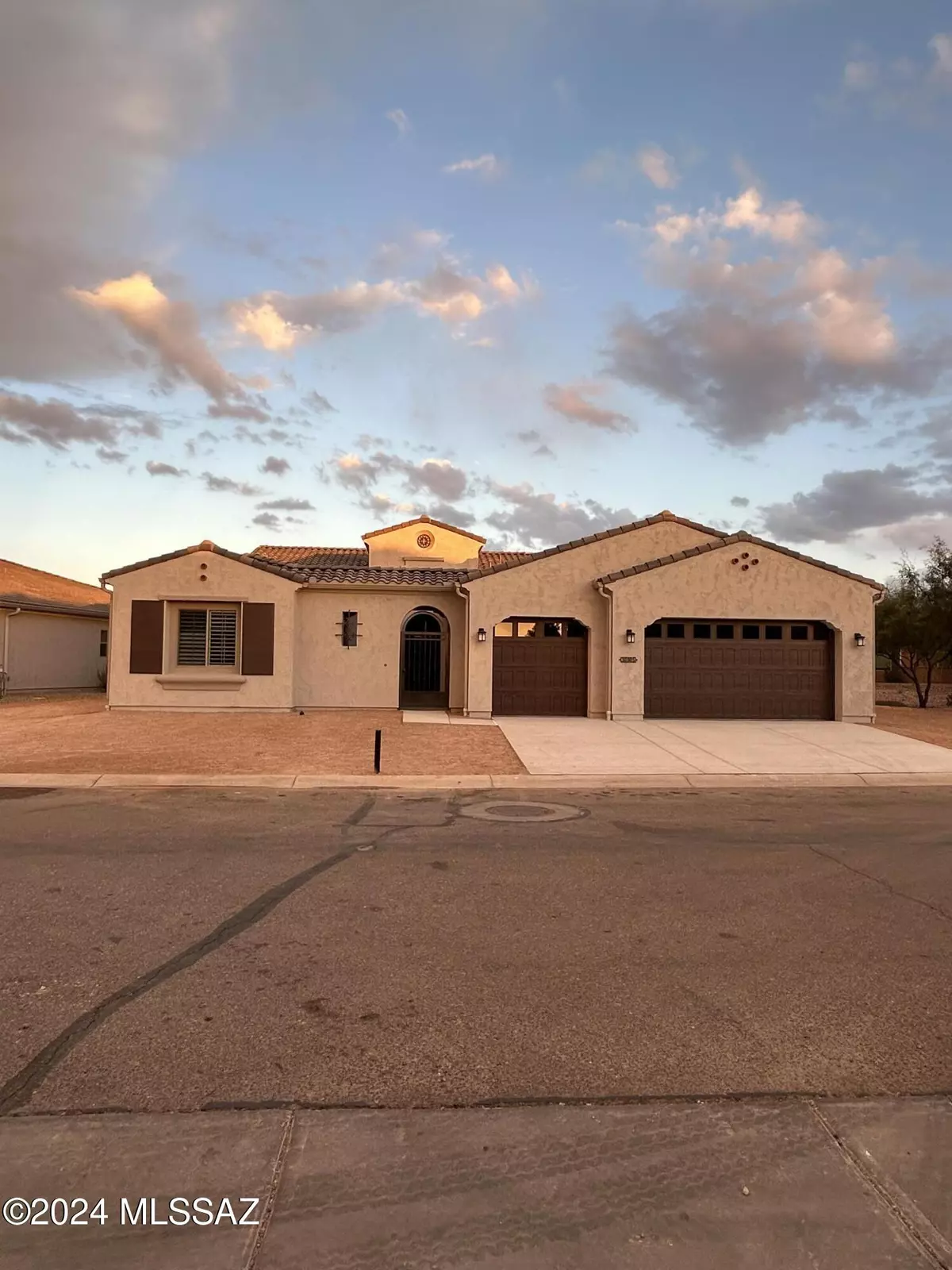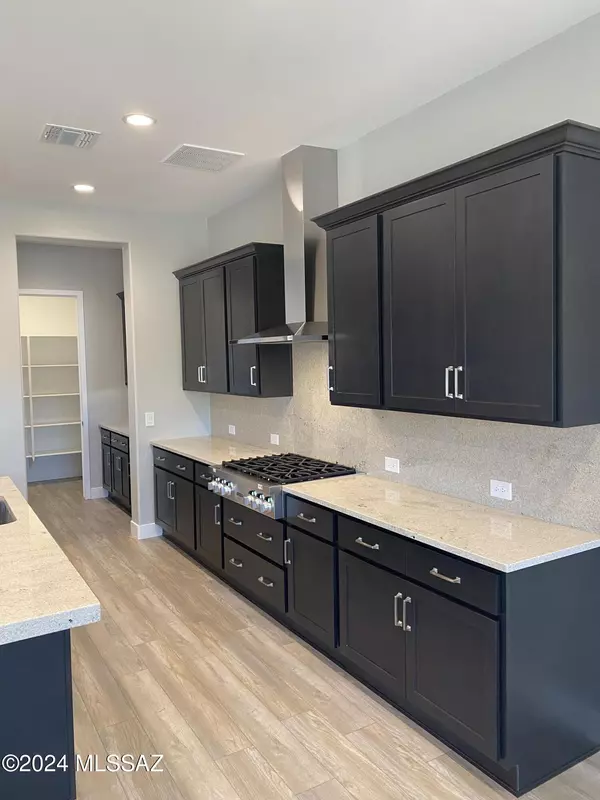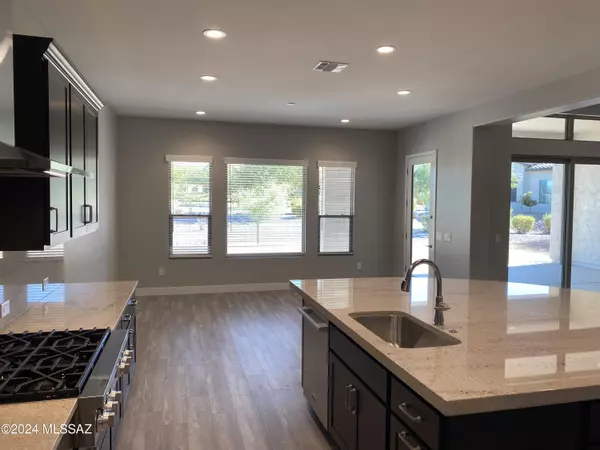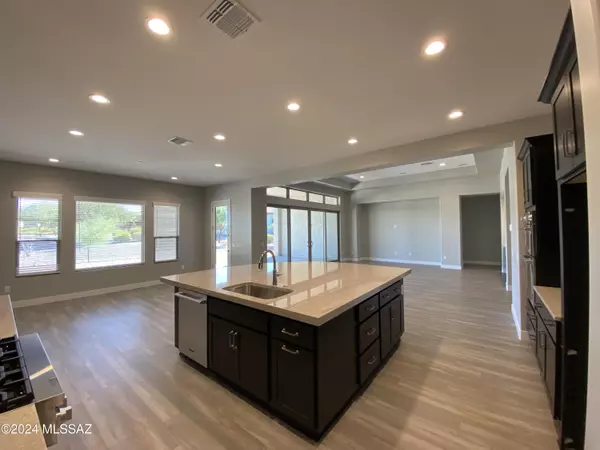
4 Beds
5 Baths
3,555 SqFt
4 Beds
5 Baths
3,555 SqFt
Key Details
Property Type Single Family Home
Sub Type Single Family Residence
Listing Status Active
Purchase Type For Sale
Square Footage 3,555 sqft
Price per Sqft $272
Subdivision Saddlebrooke Ranch
MLS Listing ID 22429644
Style Contemporary
Bedrooms 4
Full Baths 4
Half Baths 1
HOA Fees $276/mo
HOA Y/N Yes
Year Built 2024
Annual Tax Amount $736
Tax Year 2024
Lot Size 9,916 Sqft
Acres 0.22
Property Description
Location
State AZ
County Pinal
Area Upper Northwest
Zoning Oracle - CAR
Rooms
Other Rooms Den
Guest Accommodations House
Dining Room Breakfast Bar, Dining Area
Kitchen Convection Oven, Energy Star Qualified Dishwasher, Garbage Disposal, Gas Cooktop, Microwave, Wine Cooler
Interior
Interior Features Dual Pane Windows, Energy Star Qualified, Foyer, High Ceilings 9+, Low Emissivity Windows, Split Bedroom Plan, Walk In Closet(s)
Hot Water Tankless Water Htr
Heating Forced Air, Zoned
Cooling Ceiling Fans Pre-Wired, Central Air, Zoned
Flooring Laminate, Vinyl
Fireplaces Type None
SPA None
Laundry Electric Dryer Hookup, Gas Dryer Hookup, Laundry Room, Sink
Exterior
Parking Features Extended Length
Garage Spaces 3.0
Fence None
Pool None
Community Features Exercise Facilities, Gated, Golf, Jogging/Bike Path, Pickleball, Pool, Putting Green, Spa, Tennis Courts, Walking Trail
View Desert, Residential
Roof Type Tile
Handicap Access Roll-In Shower
Road Frontage Paved
Private Pool No
Building
Lot Description Borders Common Area, Corner Lot
Dwelling Type Single Family Residence
Story One
Sewer Connected
Water Water Company
Level or Stories One
Structure Type Frame - Stucco
Schools
Elementary Schools Other
Middle Schools Other
High Schools Other
School District Other
Others
Senior Community Yes
Acceptable Financing Cash, Conventional
Horse Property No
Listing Terms Cash, Conventional
Special Listing Condition Public Report

MORTGAGE CALCULATOR
By registering you agree to our Terms of Service & Privacy Policy. Consent is not a condition of buying a property, goods, or services.

"My job is to find and attract mastery-based agents to the office, protect the culture, and make sure everyone is happy! "
2212 E Williams Field Rd, Gilbert, Arizona, 85295, United States






