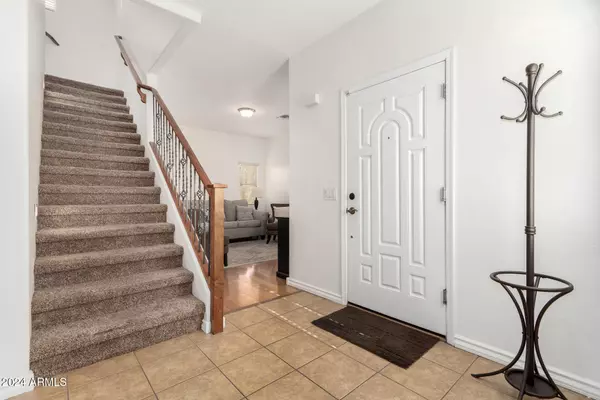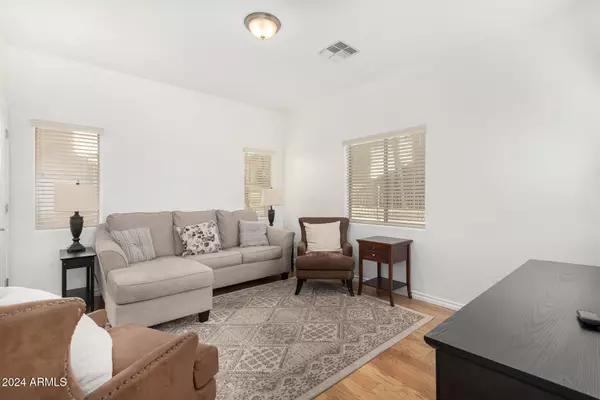
3 Beds
2.5 Baths
1,375 SqFt
3 Beds
2.5 Baths
1,375 SqFt
Key Details
Property Type Single Family Home
Sub Type Single Family - Detached
Listing Status Active
Purchase Type For Sale
Square Footage 1,375 sqft
Price per Sqft $279
Subdivision Casa Del Rey At Camino A Lago
MLS Listing ID 6791232
Bedrooms 3
HOA Fees $480/qua
HOA Y/N Yes
Originating Board Arizona Regional Multiple Listing Service (ARMLS)
Year Built 2005
Annual Tax Amount $1,214
Tax Year 2024
Lot Size 2,880 Sqft
Acres 0.07
Property Description
Location
State AZ
County Maricopa
Community Casa Del Rey At Camino A Lago
Direction From Deer Valley Rd, turn North on 104th Dr, turn right to stay on 104th Ave, right on Sands Dr, house on the right.
Rooms
Master Bedroom Upstairs
Den/Bedroom Plus 3
Separate Den/Office N
Interior
Interior Features Upstairs, Double Vanity, Full Bth Master Bdrm, Laminate Counters
Heating Electric, Ceiling
Cooling Refrigeration
Flooring Carpet, Tile, Wood
Fireplaces Number No Fireplace
Fireplaces Type None
Fireplace No
SPA None
Exterior
Parking Features Dir Entry frm Garage, Electric Door Opener
Garage Spaces 2.0
Garage Description 2.0
Fence Block
Pool None
Community Features Community Pool Htd, Playground, Biking/Walking Path
Amenities Available Management
Roof Type Tile
Private Pool No
Building
Lot Description Gravel/Stone Front
Story 2
Builder Name Engle Homes
Sewer Public Sewer
Water City Water
New Construction No
Others
HOA Name Casa Del Rey Cottage
HOA Fee Include Maintenance Grounds
Senior Community No
Tax ID 200-09-705
Ownership Fee Simple
Acceptable Financing Conventional, FHA, VA Loan
Horse Property N
Listing Terms Conventional, FHA, VA Loan

Copyright 2024 Arizona Regional Multiple Listing Service, Inc. All rights reserved.
MORTGAGE CALCULATOR
By registering you agree to our Terms of Service & Privacy Policy. Consent is not a condition of buying a property, goods, or services.

"My job is to find and attract mastery-based agents to the office, protect the culture, and make sure everyone is happy! "
2212 E Williams Field Rd, Gilbert, Arizona, 85295, United States






