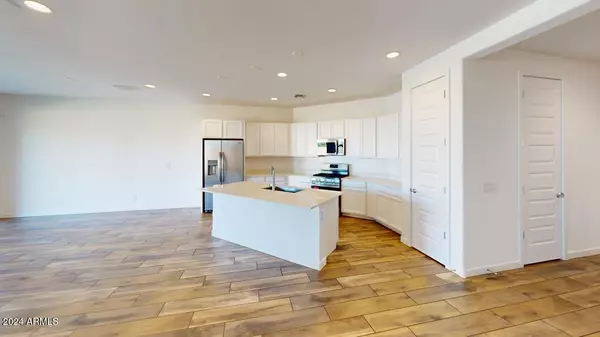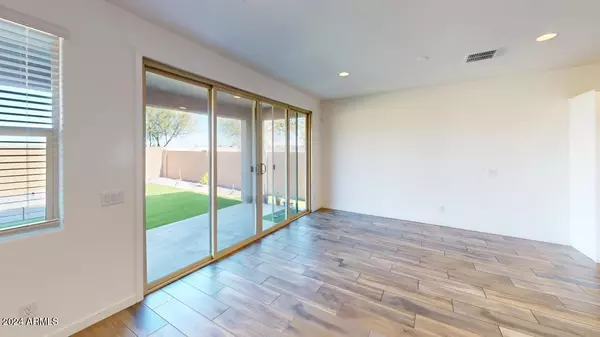
4 Beds
3 Baths
2,264 SqFt
4 Beds
3 Baths
2,264 SqFt
Key Details
Property Type Single Family Home
Sub Type Single Family - Detached
Listing Status Active
Purchase Type For Rent
Square Footage 2,264 sqft
Subdivision Dobbins Heights
MLS Listing ID 6791132
Style Ranch
Bedrooms 4
HOA Y/N Yes
Originating Board Arizona Regional Multiple Listing Service (ARMLS)
Year Built 2023
Lot Size 6,372 Sqft
Acres 0.15
Property Description
***Move in special 2 weeks free rent with a move in by 12-10-2024*****
Welcome to this stunning 2,264 sq. ft. home in the desirable Dobbins Heights community! Featuring 4 bedrooms and 3 baths, this residence offers an elegant split floor plan with a separate living area at the foyer and an open-concept great room. The kitchen is a chef's dream, boasting quartz countertops, modern white cabinetry, a spacious island, and stainless steel appliances, including a refrigerator, oven, microwave, and dishwasher. The primary suite offers a luxurious bath with double sinks, a separate tub and shower, and a walk-in closet. Enjoy the convenience of in-home laundry with a washer and dryer included. The property also features a two-car garage.
Location
State AZ
County Maricopa
Community Dobbins Heights
Rooms
Other Rooms Great Room
Master Bedroom Split
Den/Bedroom Plus 4
Separate Den/Office N
Interior
Interior Features Eat-in Kitchen, Breakfast Bar, 9+ Flat Ceilings, No Interior Steps, Kitchen Island, Pantry, Double Vanity, Full Bth Master Bdrm, Separate Shwr & Tub, High Speed Internet
Heating Natural Gas
Cooling Refrigeration
Flooring Carpet, Tile
Fireplaces Number No Fireplace
Fireplaces Type None
Furnishings Unfurnished
Fireplace No
Window Features Dual Pane,ENERGY STAR Qualified Windows,Low-E,Vinyl Frame
Laundry Engy Star (See Rmks), 220 V Dryer Hookup, Dryer Included, Inside, Washer Included
Exterior
Exterior Feature Covered Patio(s), Patio
Parking Features Electric Door Opener, Dir Entry frm Garage
Garage Spaces 2.0
Garage Description 2.0
Fence Block
Pool None
Landscape Description Irrigation Front
Community Features Playground, Biking/Walking Path
Roof Type Tile
Accessibility Bath Lever Faucets
Private Pool No
Building
Lot Description Sprinklers In Front, Desert Front, Dirt Back, Auto Timer H2O Front, Irrigation Front
Story 1
Builder Name Unknown
Sewer Public Sewer
Water City Water
Architectural Style Ranch
Structure Type Covered Patio(s),Patio
New Construction No
Schools
Elementary Schools Southwest Elementary School
Middle Schools Cesar Chavez High School
High Schools Cesar Chavez High School
School District Phoenix Union High School District
Others
Pets Allowed Call
HOA Name City Property Mgmt
Senior Community No
Tax ID 300-52-056
Horse Property N

Copyright 2024 Arizona Regional Multiple Listing Service, Inc. All rights reserved.
MORTGAGE CALCULATOR
By registering you agree to our Terms of Service & Privacy Policy. Consent is not a condition of buying a property, goods, or services.

"My job is to find and attract mastery-based agents to the office, protect the culture, and make sure everyone is happy! "
2212 E Williams Field Rd, Gilbert, Arizona, 85295, United States






