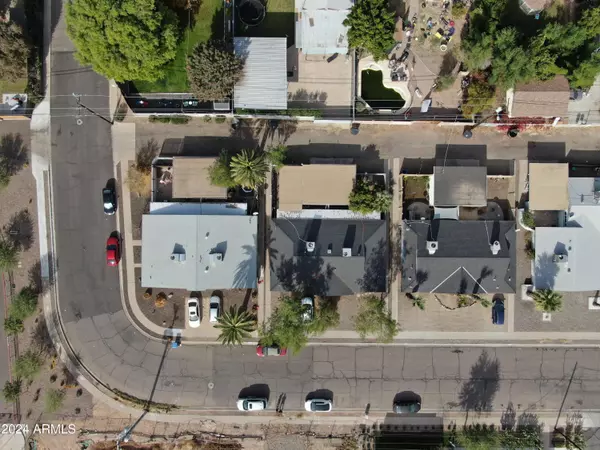
Key Details
Property Type Multi-Family
Listing Status Active
Purchase Type For Sale
Subdivision Del Monte North 2
MLS Listing ID 6789630
Maintenance Fees $1,000
Originating Board Arizona Regional Multiple Listing Service (ARMLS)
Year Built 1959
Annual Tax Amount $1,106
Tax Year 2024
Lot Dimensions 66.64x90.85
Property Description
Location
State AZ
County Maricopa
Community Del Monte North 2
Zoning [M-M] MULTI-FAM
Direction South on Indian School Rd. to 11th Ave., north on 11h Ave. to Monterosa St., west on Monterosa St. to property on the right.
Interior
Heating Central, Heat Pump, 2 or More Units
Cooling 2 or More Units, Central A/C, Electric
Flooring Ceramic Tile
Appliance F/S Oven/Range, Microwave, Washer/Dryer
Exterior
Parking Features Auto Door Opener, Street Parking
Community Features No Pool
Roof Type Composition
Total Parking Spaces 4
Garage Yes
Building
Sewer Septic in & Cnctd, Public Sewer
Water City Franchise
New Construction No
Schools
Elementary Schools Encanto School
Middle Schools Osborn Middle School
High Schools Central High School
School District Phoenix Union High School District
Others
Senior Community No
Tax ID 155-40-118
Acceptable Financing Conventional, FHA, VA Loan
Listing Terms Conventional, FHA, VA Loan

Copyright 2024 Arizona Regional Multiple Listing Service, Inc. All rights reserved.
MORTGAGE CALCULATOR
By registering you agree to our Terms of Service & Privacy Policy. Consent is not a condition of buying a property, goods, or services.

"My job is to find and attract mastery-based agents to the office, protect the culture, and make sure everyone is happy! "
2212 E Williams Field Rd, Gilbert, Arizona, 85295, United States






