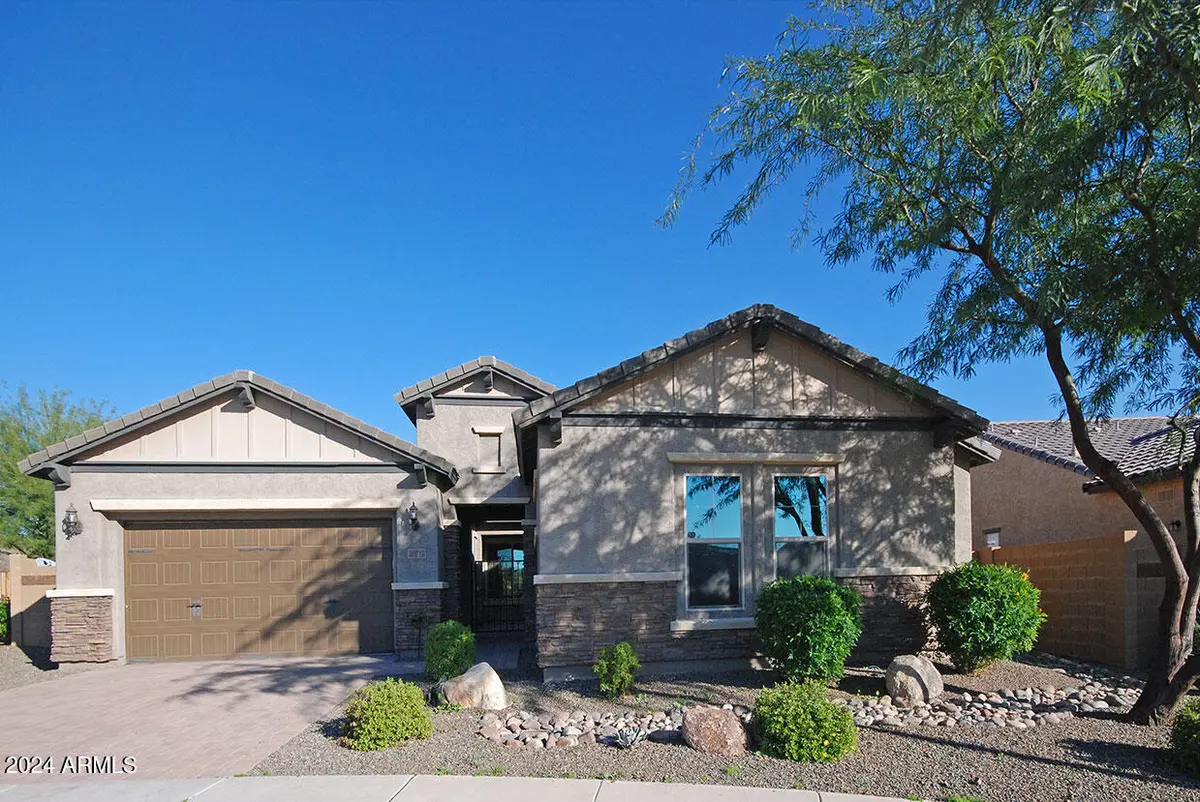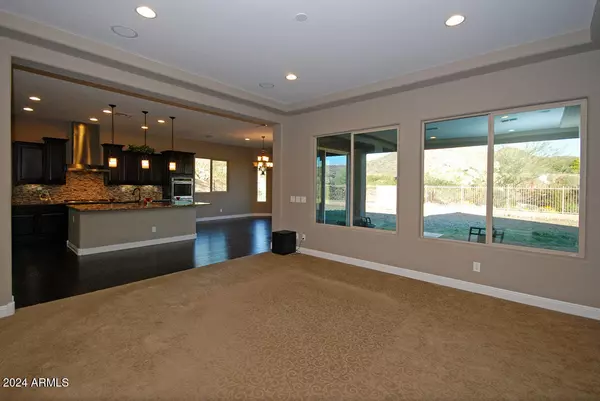
4 Beds
3.5 Baths
3,424 SqFt
4 Beds
3.5 Baths
3,424 SqFt
Key Details
Property Type Single Family Home
Sub Type Single Family - Detached
Listing Status Active
Purchase Type For Rent
Square Footage 3,424 sqft
Subdivision Dynamite Mountain Ranch Pcd Phase 2 Section 31 Par
MLS Listing ID 6787122
Bedrooms 4
HOA Y/N Yes
Originating Board Arizona Regional Multiple Listing Service (ARMLS)
Year Built 2014
Lot Size 0.303 Acres
Acres 0.3
Property Description
Location
State AZ
County Maricopa
Community Dynamite Mountain Ranch Pcd Phase 2 Section 31 Par
Direction I-17 North, Exit Jomax Rd, Left on North Valley Pkwy, Right on Quail Track Dr, Right on Copperhead Tr, 1st Exit at roundabout, 14th Ln turns into Spur, Left on 10th Ln to home on right of Cul de sac
Rooms
Den/Bedroom Plus 5
Separate Den/Office Y
Interior
Interior Features Eat-in Kitchen, Kitchen Island, Double Vanity, Full Bth Master Bdrm, Separate Shwr & Tub, Granite Counters
Heating Natural Gas
Cooling Refrigeration, Ceiling Fan(s)
Flooring Carpet, Vinyl, Tile
Fireplaces Number No Fireplace
Fireplaces Type None
Furnishings Unfurnished
Fireplace No
Laundry Washer Hookup, Gas Dryer Hookup
Exterior
Garage Spaces 2.0
Garage Description 2.0
Fence Block, Wrought Iron
Pool None
Roof Type Tile
Private Pool No
Building
Lot Description Desert Front, Dirt Back, Gravel/Stone Front
Story 1
Builder Name Unknown
Sewer Public Sewer
Water City Water
New Construction No
Schools
Elementary Schools Norterra Canyon K-8
Middle Schools Norterra Canyon K-8
High Schools Barry Goldwater High School
School District Deer Valley Unified District
Others
Pets Allowed Yes
HOA Name Dynamite Mtn Ranch
Senior Community No
Tax ID 210-20-559
Horse Property N

Copyright 2024 Arizona Regional Multiple Listing Service, Inc. All rights reserved.
MORTGAGE CALCULATOR
By registering you agree to our Terms of Service & Privacy Policy. Consent is not a condition of buying a property, goods, or services.

"My job is to find and attract mastery-based agents to the office, protect the culture, and make sure everyone is happy! "
2212 E Williams Field Rd, Gilbert, Arizona, 85295, United States






