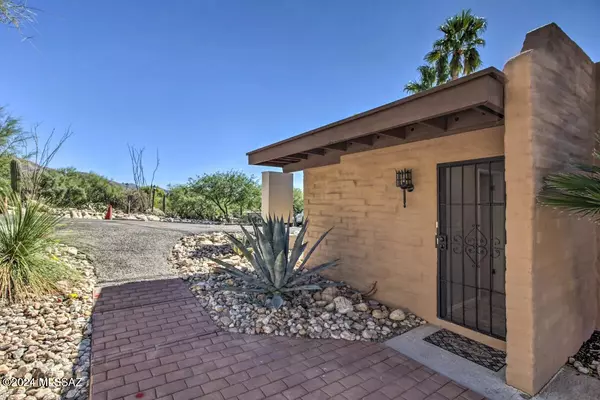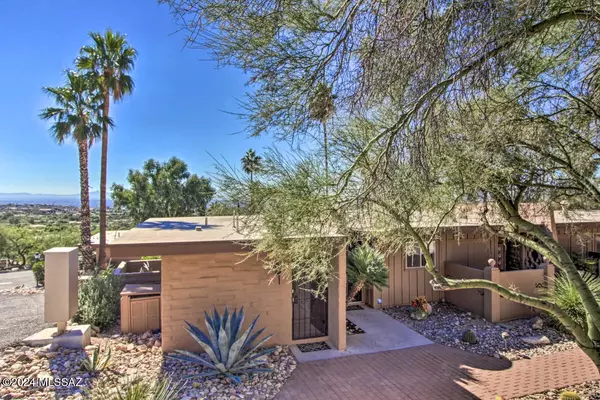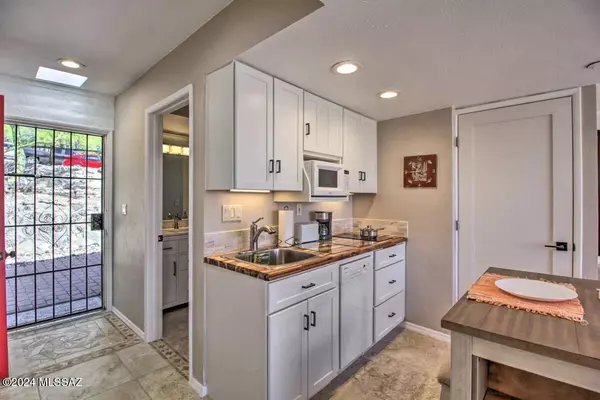
2 Beds
2 Baths
1,168 SqFt
2 Beds
2 Baths
1,168 SqFt
Key Details
Property Type Townhouse
Sub Type Townhouse
Listing Status Active
Purchase Type For Sale
Square Footage 1,168 sqft
Price per Sqft $425
Subdivision Mission Hills Townhomes (1-39)
MLS Listing ID 22428605
Style Bungalow
Bedrooms 2
Full Baths 2
HOA Fees $241/mo
HOA Y/N Yes
Year Built 1966
Annual Tax Amount $2,176
Tax Year 2024
Lot Size 2,718 Sqft
Acres 0.06
Property Description
Location
State AZ
County Pima
Community Skyline C. C.
Area North
Zoning Pima County - CR4
Rooms
Other Rooms Bonus Room
Guest Accommodations Quarters
Dining Room Dining Area
Kitchen Convection Oven, Dishwasher, Electric Cooktop, Electric Oven, Exhaust Fan, Garbage Disposal, Microwave, Refrigerator
Interior
Interior Features Exposed Beams, Furnished, Skylights
Hot Water Natural Gas
Heating Forced Air, Natural Gas
Cooling Central Air, Gas
Flooring Ceramic Tile
Fireplaces Type None
SPA None
Laundry Dryer, Laundry Closet, Washer
Exterior
Exterior Feature BBQ, Native Plants
Garage None
Fence None
Pool None
Community Features Athletic Facilities, Exercise Facilities, Gated, Park, Paved Street, Pool, Rec Center, Spa, Street Lights, Tennis Courts
View City, Desert, Sunrise, Sunset
Roof Type Built-Up
Handicap Access None
Road Frontage Paved
Private Pool No
Building
Lot Description North/South Exposure
Dwelling Type Townhouse
Story One
Sewer Connected
Water City
Level or Stories One
Structure Type Burnt Adobe
Schools
Elementary Schools Sunrise Drive
Middle Schools Orange Grove
High Schools Catalina Fthls
School District Catalina Foothills
Others
Senior Community No
Acceptable Financing Assumption, Cash, Conventional, Lease Option, Owner Carry
Horse Property No
Listing Terms Assumption, Cash, Conventional, Lease Option, Owner Carry
Special Listing Condition None

MORTGAGE CALCULATOR
By registering you agree to our Terms of Service & Privacy Policy. Consent is not a condition of buying a property, goods, or services.

"My job is to find and attract mastery-based agents to the office, protect the culture, and make sure everyone is happy! "
2212 E Williams Field Rd, Gilbert, Arizona, 85295, United States






