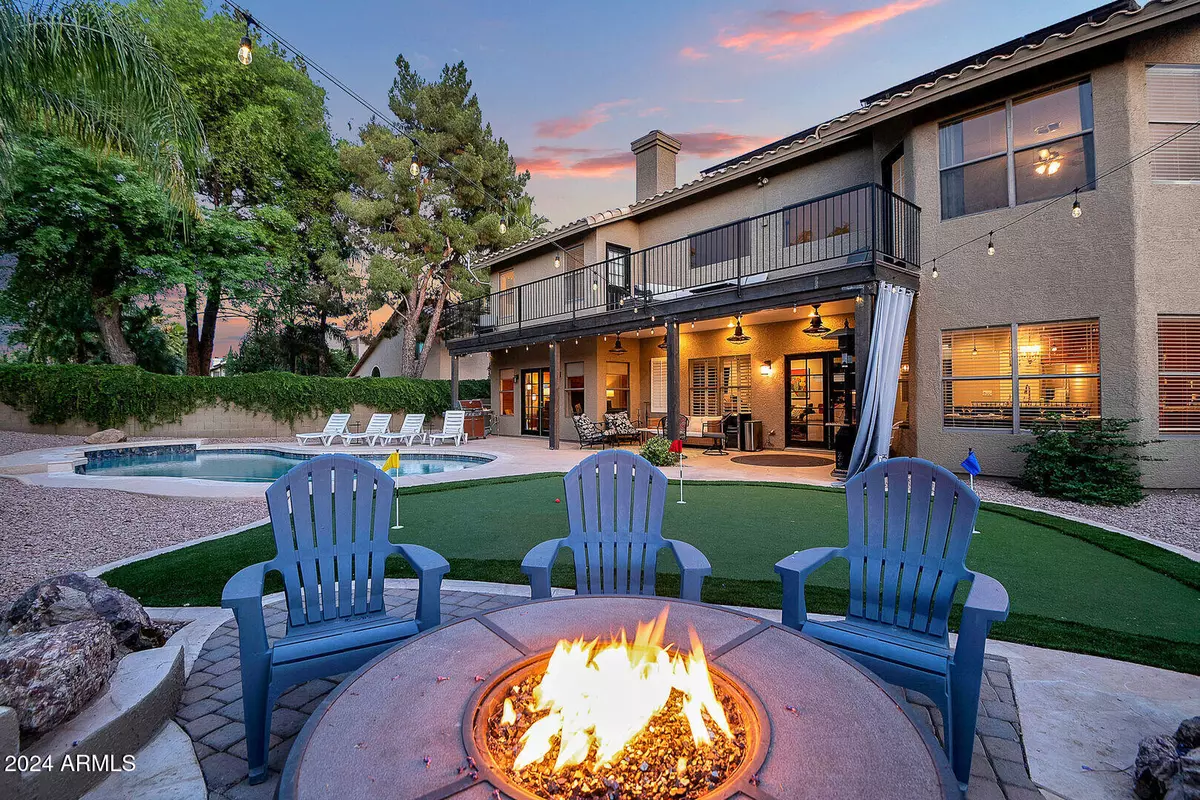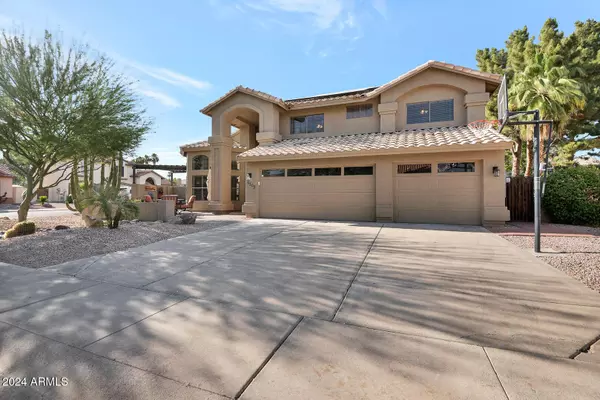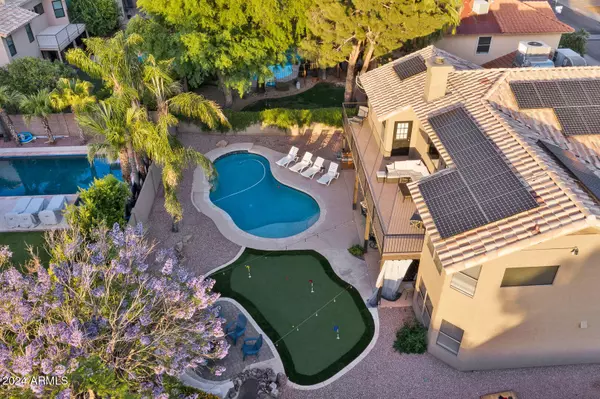
5 Beds
3.5 Baths
3,720 SqFt
5 Beds
3.5 Baths
3,720 SqFt
Key Details
Property Type Single Family Home
Sub Type Single Family - Detached
Listing Status Active
Purchase Type For Rent
Square Footage 3,720 sqft
Subdivision Tatum Canyon 3 Lot 92-168 Tr A
MLS Listing ID 6786305
Style Contemporary
Bedrooms 5
HOA Y/N No
Originating Board Arizona Regional Multiple Listing Service (ARMLS)
Year Built 1989
Lot Size 8,993 Sqft
Acres 0.21
Property Description
Location
State AZ
County Maricopa
Community Tatum Canyon 3 Lot 92-168 Tr A
Direction 52nd Street & Bell Directions: Starting at Bell Rd & 52nd Street, Phoenix, AZ, 85254. Head East on Bell Rd toward N 54th Street. Turn right onto N 54th Street, Turn Right into the home.
Rooms
Other Rooms Family Room
Master Bedroom Split
Den/Bedroom Plus 6
Separate Den/Office Y
Interior
Interior Features Water Softener, Master Downstairs, Eat-in Kitchen, Breakfast Bar, Vaulted Ceiling(s), Kitchen Island, Pantry, Double Vanity, Full Bth Master Bdrm, Separate Shwr & Tub, Tub with Jets, High Speed Internet, Granite Counters
Heating Electric
Cooling Programmable Thmstat, Refrigeration, Ceiling Fan(s)
Flooring Carpet, Vinyl, Wood
Fireplaces Number 1 Fireplace
Fireplaces Type Other (See Remarks), 1 Fireplace
Furnishings Furnished
Fireplace Yes
Laundry See Remarks, 220 V Dryer Hookup, Dryer Included, Inside, Stacked Washer/Dryer, Washer Included
Exterior
Exterior Feature Other, Balcony, Covered Patio(s), Gazebo/Ramada, Misting System, Patio, Private Yard, Storage, Built-in Barbecue
Garage Electric Door Opener, Dir Entry frm Garage
Garage Spaces 3.0
Garage Description 3.0
Fence Block
Pool Play Pool, Variable Speed Pump, Heated, Private
Landscape Description Irrigation Back, Irrigation Front
Community Features Playground, Biking/Walking Path
Waterfront No
Roof Type Tile
Private Pool Yes
Building
Lot Description Sprinklers In Rear, Sprinklers In Front, Corner Lot, Desert Back, Desert Front, Gravel/Stone Front, Gravel/Stone Back, Synthetic Grass Back, Auto Timer H2O Front, Auto Timer H2O Back, Irrigation Front, Irrigation Back
Story 2
Builder Name Unkown
Sewer Public Sewer
Water City Water
Architectural Style Contemporary
Structure Type Other,Balcony,Covered Patio(s),Gazebo/Ramada,Misting System,Patio,Private Yard,Storage,Built-in Barbecue
Schools
Elementary Schools Whispering Wind Academy
Middle Schools Sunrise Middle School
High Schools Horizon High School
School District Paradise Valley Unified District
Others
Pets Allowed Yes
Senior Community No
Tax ID 215-32-446
Horse Property N

Copyright 2024 Arizona Regional Multiple Listing Service, Inc. All rights reserved.
MORTGAGE CALCULATOR
By registering you agree to our Terms of Service & Privacy Policy. Consent is not a condition of buying a property, goods, or services.

"My job is to find and attract mastery-based agents to the office, protect the culture, and make sure everyone is happy! "
2212 E Williams Field Rd, Gilbert, Arizona, 85295, United States






