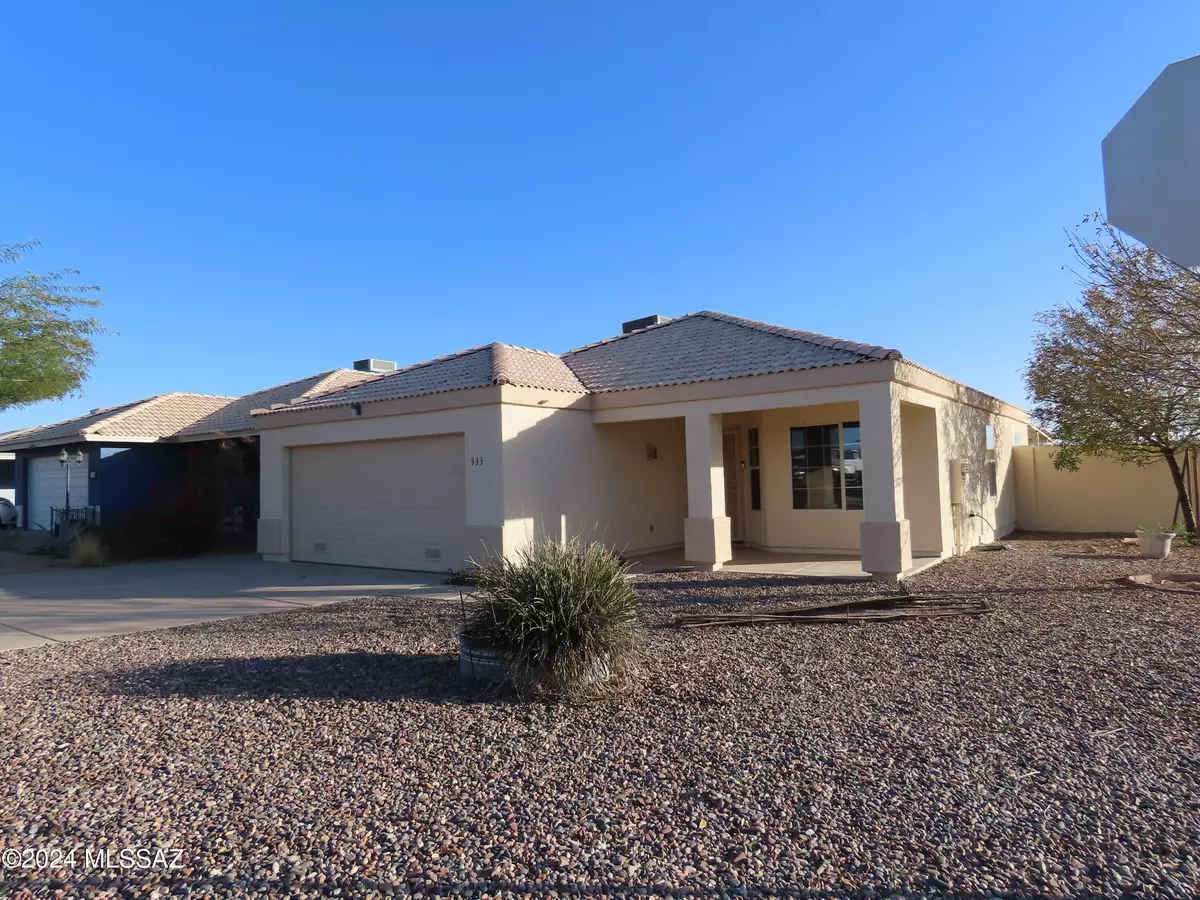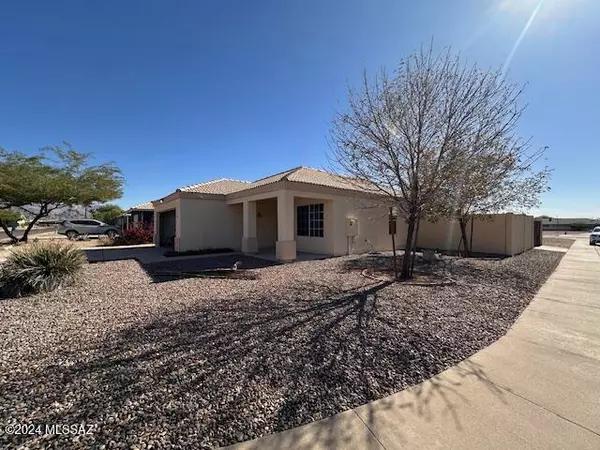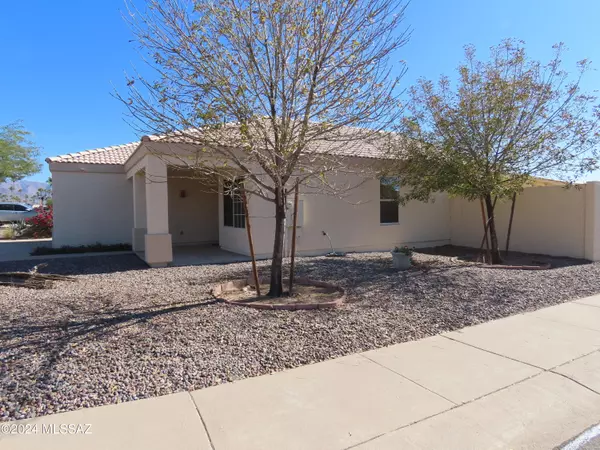
2 Beds
2 Baths
1,052 SqFt
2 Beds
2 Baths
1,052 SqFt
Key Details
Property Type Single Family Home
Sub Type Single Family Residence
Listing Status Contingent
Purchase Type For Sale
Square Footage 1,052 sqft
Price per Sqft $323
MLS Listing ID 22428359
Style Mediterranean
Bedrooms 2
Full Baths 2
HOA Fees $35/mo
HOA Y/N Yes
Year Built 1998
Annual Tax Amount $581
Tax Year 2023
Lot Size 5,227 Sqft
Acres 0.12
Property Description
Location
State AZ
County Pinal
Area Pinal
Zoning Other - CALL
Rooms
Other Rooms None
Guest Accommodations None
Dining Room Dining Area
Kitchen Dishwasher, Electric Range, Microwave, Refrigerator
Interior
Hot Water Electric
Heating Electric, Forced Air
Cooling Central Air
Flooring Ceramic Tile
Fireplaces Type None
SPA None
Laundry In Garage
Exterior
Exterior Feature None
Parking Features None
Garage Spaces 2.0
Fence Masonry
Community Features Pool
View None
Roof Type Tile
Handicap Access None
Road Frontage Paved
Private Pool No
Building
Lot Description North/South Exposure
Dwelling Type Single Family Residence
Story One
Sewer Connected
Water City, Water Company
Level or Stories One
Structure Type Frame - Stucco
Schools
Elementary Schools Other
Middle Schools Other
High Schools Other
School District Other
Others
Senior Community No
Acceptable Financing Cash, Conventional, FHA, VA
Horse Property No
Listing Terms Cash, Conventional, FHA, VA
Special Listing Condition None

MORTGAGE CALCULATOR
By registering you agree to our Terms of Service & Privacy Policy. Consent is not a condition of buying a property, goods, or services.

"My job is to find and attract mastery-based agents to the office, protect the culture, and make sure everyone is happy! "
2212 E Williams Field Rd, Gilbert, Arizona, 85295, United States






