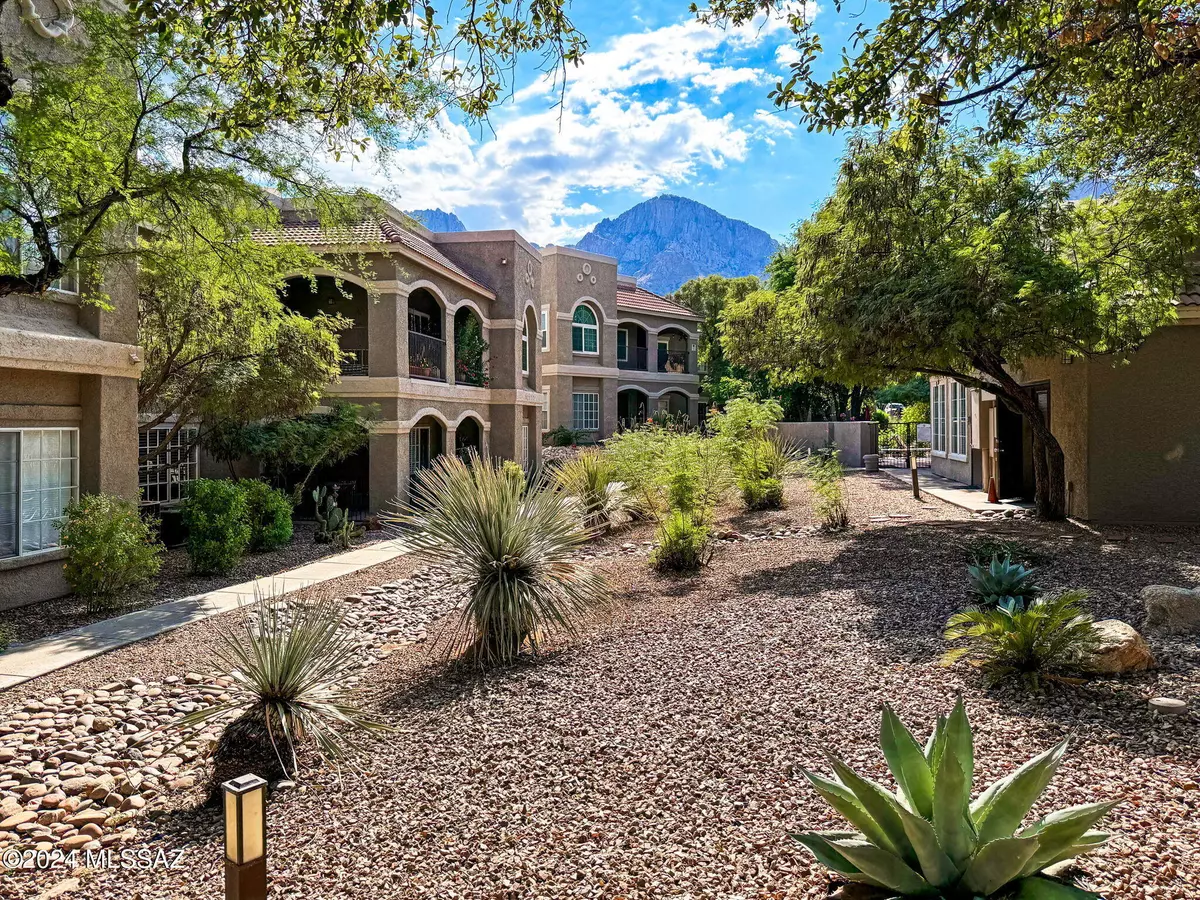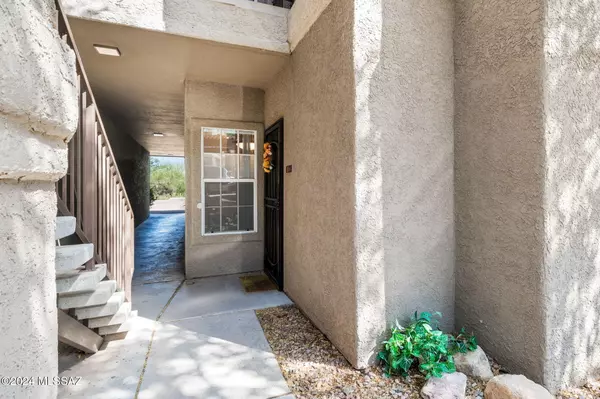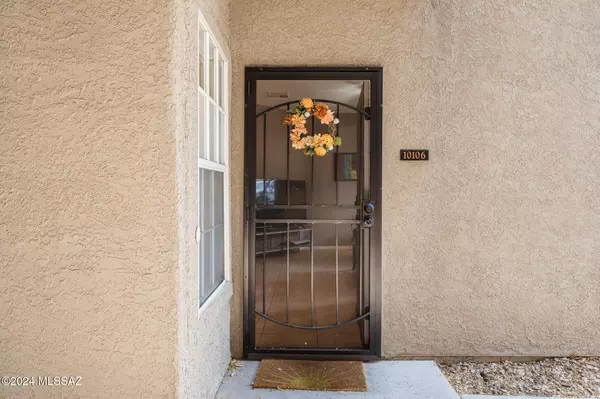
1 Bed
1 Bath
725 SqFt
1 Bed
1 Bath
725 SqFt
Key Details
Property Type Condo
Sub Type Condominium
Listing Status Contingent
Purchase Type For Sale
Square Footage 725 sqft
Price per Sqft $302
Subdivision The Boulders At La Reserve Condominiums
MLS Listing ID 22428309
Style Contemporary
Bedrooms 1
Full Baths 1
HOA Fees $225/mo
HOA Y/N Yes
Year Built 1995
Annual Tax Amount $1,187
Tax Year 2024
Lot Size 784 Sqft
Acres 0.02
Property Description
Location
State AZ
County Pima
Community La Reserve
Area Northwest
Zoning Oro Valley - PAD
Rooms
Other Rooms None
Guest Accommodations None
Dining Room Dining Area, Great Room
Kitchen Dishwasher, Electric Range, Microwave, Refrigerator
Interior
Interior Features Ceiling Fan(s), Dual Pane Windows, Walk In Closet(s)
Hot Water Electric
Heating Electric, Forced Air
Cooling Ceiling Fans, Central Air
Flooring Ceramic Tile
Fireplaces Type None
SPA None
Laundry In Bathroom, Laundry Closet
Exterior
Exterior Feature None
Parking Features Detached
Fence View Fence
Pool None
Community Features Exercise Facilities, Paved Street, Pool, Rec Center, Sidewalks, Spa, Walking Trail
View Mountains
Roof Type Tile
Handicap Access Door Levers
Road Frontage Paved
Private Pool No
Building
Lot Description North/South Exposure
Dwelling Type Condominium
Story One
Sewer Connected
Water City
Level or Stories One
Structure Type Frame - Stucco
Schools
Elementary Schools Copper Creek
Middle Schools Cross
High Schools Canyon Del Oro
School District Amphitheater
Others
Senior Community No
Acceptable Financing Cash, Conventional
Horse Property No
Listing Terms Cash, Conventional
Special Listing Condition None

MORTGAGE CALCULATOR
By registering you agree to our Terms of Service & Privacy Policy. Consent is not a condition of buying a property, goods, or services.

"My job is to find and attract mastery-based agents to the office, protect the culture, and make sure everyone is happy! "
2212 E Williams Field Rd, Gilbert, Arizona, 85295, United States






