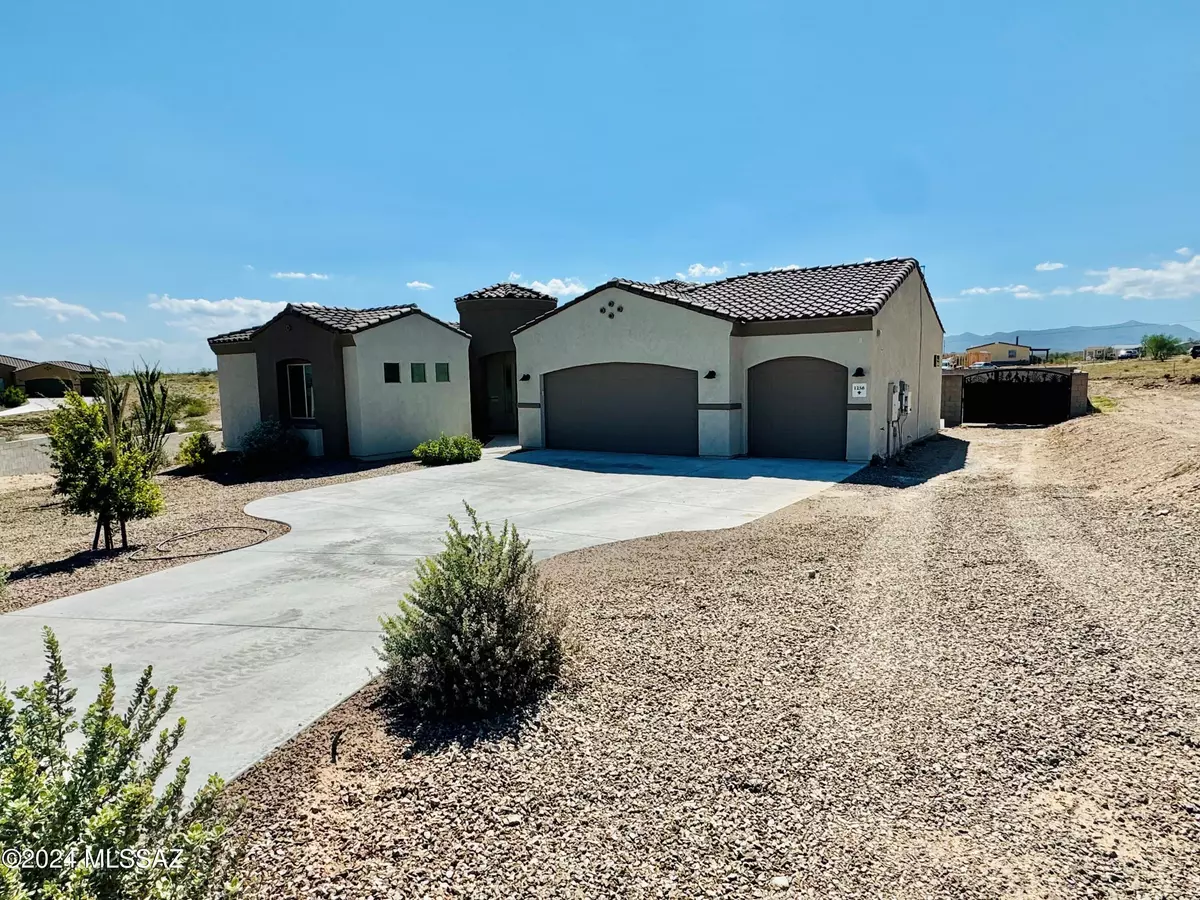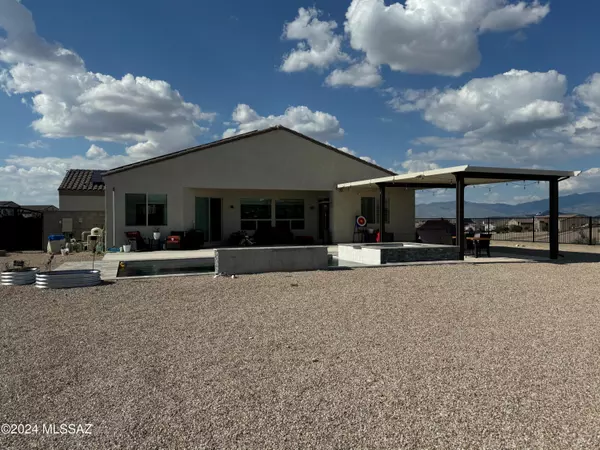
5 Beds
4 Baths
2,718 SqFt
5 Beds
4 Baths
2,718 SqFt
Key Details
Property Type Single Family Home
Sub Type Single Family Residence
Listing Status Active
Purchase Type For Sale
Square Footage 2,718 sqft
Price per Sqft $272
Subdivision Andrada Ranch Estates
MLS Listing ID 22427912
Style Contemporary
Bedrooms 5
Full Baths 4
HOA Fees $15/mo
HOA Y/N Yes
Year Built 2022
Annual Tax Amount $5,428
Tax Year 2024
Lot Size 1.023 Acres
Acres 1.01
Property Description
Location
State AZ
County Pima
Area Southeast
Zoning Pima County - GR1
Rooms
Other Rooms None
Guest Accommodations None
Dining Room Dining Area
Kitchen Dishwasher, Electric Cooktop, Electric Oven, Electric Range, Exhaust Fan, Garbage Disposal, Island, Microwave, Reverse Osmosis, Water Purifier
Interior
Interior Features Ceiling Fan(s), Central Vacuum, Dual Pane Windows, Entertainment Center Built-In, Low Emissivity Windows, Water Purifier, Water Softener
Hot Water Electric
Heating Electric
Cooling Central Air
Flooring Carpet, Ceramic Tile
Fireplaces Number 1
Fireplaces Type Insert
SPA Hot Tub
Laundry Laundry Room
Exterior
Parking Features Extended Length
Garage Spaces 3.0
Fence Block, View Fence
Pool Heated
Community Features None
View Rural, Sunrise, Sunset
Roof Type Tile
Handicap Access None
Road Frontage Paved
Private Pool Yes
Building
Lot Description North/South Exposure, Subdivided
Dwelling Type Single Family Residence
Story One
Sewer Septic
Water City
Level or Stories One
Structure Type Frame - Stucco
Schools
Elementary Schools Acacia
Middle Schools Old Vail
High Schools Cienega
School District Vail
Others
Senior Community No
Acceptable Financing Cash, Conventional, VA
Horse Property No
Listing Terms Cash, Conventional, VA
Special Listing Condition None

MORTGAGE CALCULATOR
By registering you agree to our Terms of Service & Privacy Policy. Consent is not a condition of buying a property, goods, or services.

"My job is to find and attract mastery-based agents to the office, protect the culture, and make sure everyone is happy! "
2212 E Williams Field Rd, Gilbert, Arizona, 85295, United States






