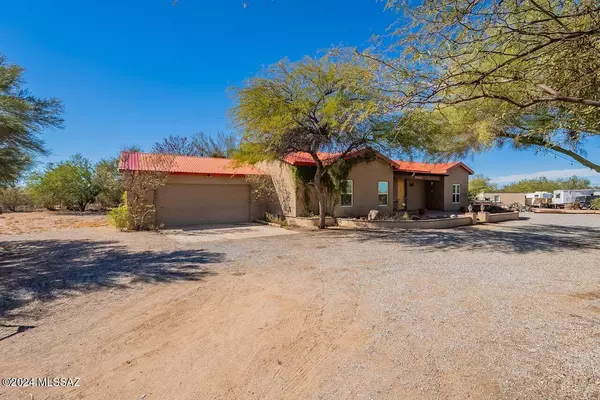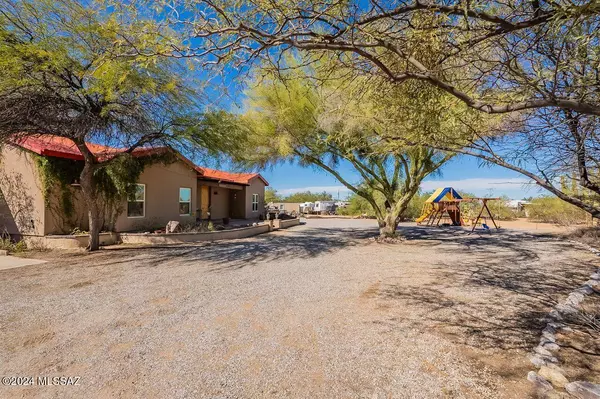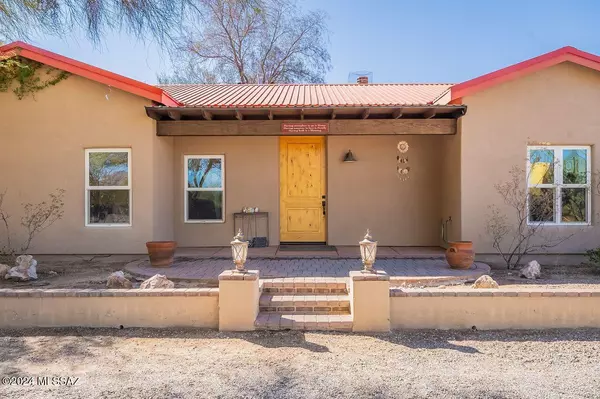
3 Beds
2 Baths
1,780 SqFt
3 Beds
2 Baths
1,780 SqFt
Key Details
Property Type Single Family Home
Sub Type Single Family Residence
Listing Status Active
Purchase Type For Sale
Square Footage 1,780 sqft
Price per Sqft $221
Subdivision Unsubdivided
MLS Listing ID 22427660
Style Ranch
Bedrooms 3
Full Baths 2
HOA Y/N No
Year Built 2011
Tax Year 2024
Lot Size 0.830 Acres
Acres 0.83
Property Description
Location
State AZ
County Pima
Area Extended West
Zoning Pima County - GR1
Rooms
Other Rooms None
Guest Accommodations None
Dining Room Breakfast Bar, Dining Area, Great Room
Kitchen Convection Oven, Dishwasher, Energy Star Qualified Dishwasher, Garbage Disposal, Gas Range, Island, Microwave, Refrigerator
Interior
Interior Features Ceiling Fan(s), Exposed Beams, Fire Sprinklers, Foyer, High Ceilings 9+, Walk In Closet(s)
Hot Water Electric
Heating Gas Pac
Cooling Ceiling Fans, Central Air
Flooring Concrete
Fireplaces Number 2
Fireplaces Type Gas
SPA None
Laundry Dryer, Electric Dryer Hookup, Laundry Room, Washer
Exterior
Exterior Feature Native Plants, Outdoor Kitchen, Shed
Garage Electric Door Opener, Extended Length, Over Height Garage, Separate Storage Area
Garage Spaces 2.0
Fence Field, Wire, Wrought Iron
Community Features None
View None
Roof Type Metal
Handicap Access Wide Doorways, Wide Hallways
Road Frontage Dirt
Private Pool No
Building
Lot Description Adjacent to Wash
Dwelling Type Single Family Residence
Story One
Sewer Septic
Water Water Company
Level or Stories One
Structure Type Metal
Schools
Elementary Schools Desert Winds
Middle Schools Marana
High Schools Marana
School District Marana
Others
Senior Community No
Acceptable Financing Cash, Conventional, FHA, VA
Horse Property Yes - By Zoning
Listing Terms Cash, Conventional, FHA, VA
Special Listing Condition None

MORTGAGE CALCULATOR
By registering you agree to our Terms of Service & Privacy Policy. Consent is not a condition of buying a property, goods, or services.

"My job is to find and attract mastery-based agents to the office, protect the culture, and make sure everyone is happy! "
2212 E Williams Field Rd, Gilbert, Arizona, 85295, United States






