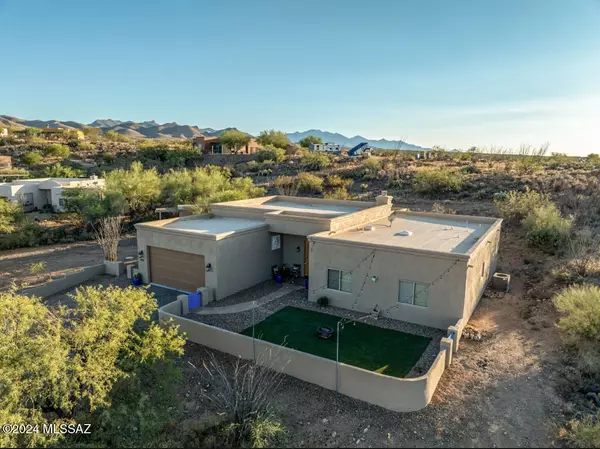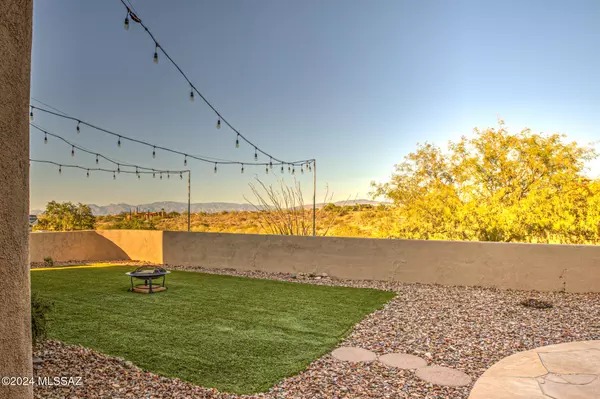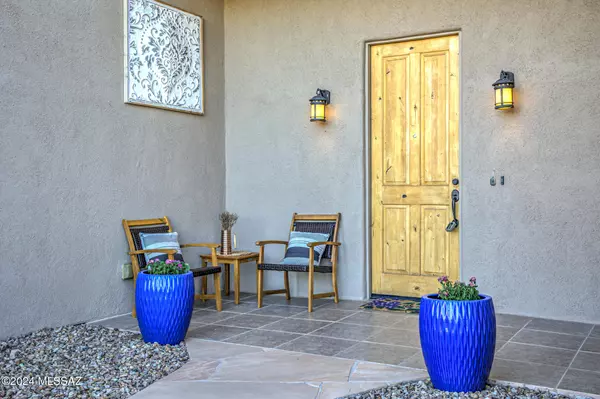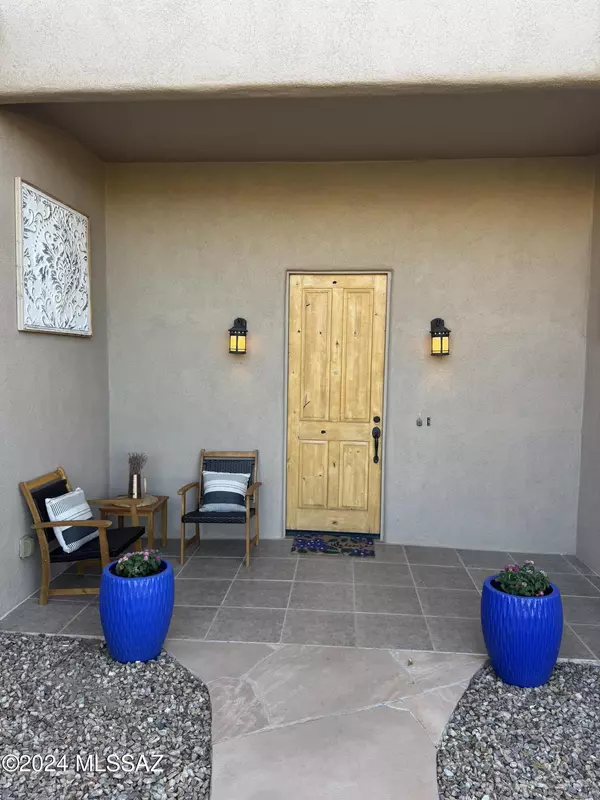
3 Beds
2 Baths
2,214 SqFt
3 Beds
2 Baths
2,214 SqFt
Key Details
Property Type Single Family Home
Sub Type Single Family Residence
Listing Status Active
Purchase Type For Sale
Square Footage 2,214 sqft
Price per Sqft $219
Subdivision New Tucson Unit No. 6 (1-75)
MLS Listing ID 22426652
Style Santa Fe
Bedrooms 3
Full Baths 2
HOA Y/N No
Year Built 2006
Annual Tax Amount $3,493
Tax Year 2024
Lot Size 0.820 Acres
Acres 0.82
Property Description
Location
State AZ
County Pima
Area Southeast
Zoning Tucson - CR1
Rooms
Other Rooms Storage, Workshop
Guest Accommodations None
Dining Room Breakfast Bar, Breakfast Nook, Dining Area, Great Room
Kitchen Dishwasher, Electric Cooktop, Electric Oven, Electric Range, Exhaust Fan, Garbage Disposal, Microwave, Refrigerator, Reverse Osmosis
Interior
Interior Features Ceiling Fan(s), Skylight(s), Skylights, Walk In Closet(s), Water Softener
Hot Water Electric
Heating Electric, Heat Pump
Cooling Ceiling Fans, Central Air, Heat Pump
Flooring Ceramic Tile
Fireplaces Number 1
Fireplaces Type Wood Burning Stove
SPA None
Laundry Dryer, Electric Dryer Hookup, Laundry Room, Washer
Exterior
Exterior Feature Shed, Workshop
Parking Features Attached Garage/Carport, Electric Door Opener
Garage Spaces 2.0
Fence Masonry
Community Features None
View City, Mountains, Sunset
Roof Type Built-Up - Reflect
Handicap Access None
Road Frontage Gravel
Private Pool No
Building
Lot Description Elevated Lot, North/South Exposure, Previously Developed
Dwelling Type Single Family Residence
Story One
Sewer Septic
Water Well Agreement
Level or Stories One
Structure Type Frame - Stucco
Schools
Elementary Schools Sycamore
Middle Schools Old Vail
High Schools Vail Dist Opt
School District Vail
Others
Senior Community No
Acceptable Financing Cash, Conventional, Submit
Horse Property No
Listing Terms Cash, Conventional, Submit
Special Listing Condition None

MORTGAGE CALCULATOR
By registering you agree to our Terms of Service & Privacy Policy. Consent is not a condition of buying a property, goods, or services.

"My job is to find and attract mastery-based agents to the office, protect the culture, and make sure everyone is happy! "
2212 E Williams Field Rd, Gilbert, Arizona, 85295, United States






