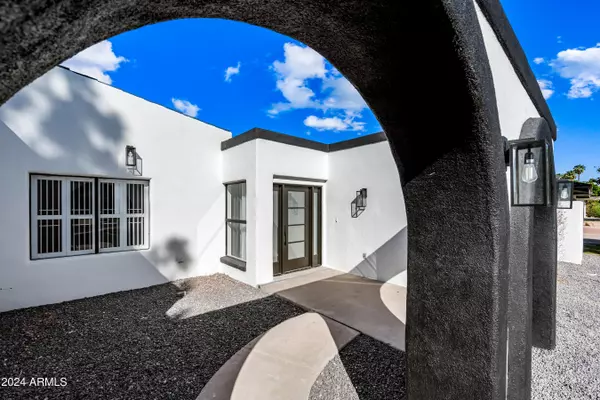
4 Beds
3 Baths
2,570 SqFt
4 Beds
3 Baths
2,570 SqFt
OPEN HOUSE
Sat Dec 07, 10:00am - 12:00pm
Key Details
Property Type Single Family Home
Sub Type Single Family - Detached
Listing Status Active
Purchase Type For Sale
Square Footage 2,570 sqft
Price per Sqft $462
Subdivision Royal Manor
MLS Listing ID 6778416
Bedrooms 4
HOA Y/N No
Originating Board Arizona Regional Multiple Listing Service (ARMLS)
Year Built 1973
Annual Tax Amount $5,568
Tax Year 2024
Lot Size 10,398 Sqft
Acres 0.24
Property Description
French doors lead to your private outdoor sanctuary. Designed for entertaining, this space boasts a cozy fire pit, a sparkling pool, and a finished, covered patio that seamlessly blends indoor and outdoor living. With a bathroom conveniently accessible from the pool deck, hosting poolside gatherings couldn't be easier. Beyond the home, you're minutes away from Phoenix's top-rated boutique shops, renowned dining spots, and a vibrant nightlife. For nature lovers, nearby hiking trails offer quick escapes to breathtaking desert vistas. Whether you're exploring nearby trail-heads or indulging in high-end shopping and culinary delights, this location is a dream come true.
With a spacious 2-car garage and quick access to major highways, you'll enjoy seamless travel to all the Valley has to offer. This stunning home is move-in ready and awaits its perfect match. Don't let this rare urban retreat slip away come experience it for yourself! This home is Vacant and easy to show. Come see it today!
Location
State AZ
County Maricopa
Community Royal Manor
Rooms
Other Rooms Family Room
Master Bedroom Split
Den/Bedroom Plus 4
Separate Den/Office N
Interior
Interior Features Eat-in Kitchen, Pantry, Double Vanity, Full Bth Master Bdrm, Separate Shwr & Tub
Heating Natural Gas
Cooling Programmable Thmstat, Ceiling Fan(s)
Flooring Tile
Fireplaces Type Gas
Fireplace Yes
SPA None
Exterior
Exterior Feature Covered Patio(s), Patio, Storage, Built-in Barbecue
Garage Spaces 2.0
Garage Description 2.0
Fence Block
Pool Diving Pool, Private
Amenities Available None
Roof Type Built-Up
Private Pool Yes
Building
Lot Description Alley, Desert Back, Desert Front, Gravel/Stone Front, Gravel/Stone Back, Synthetic Grass Frnt, Synthetic Grass Back
Story 1
Builder Name UNK
Sewer Public Sewer
Water City Water
Structure Type Covered Patio(s),Patio,Storage,Built-in Barbecue
New Construction No
Schools
Elementary Schools Madison Richard Simis School
Middle Schools Madison Meadows School
High Schools Central High School
School District Phoenix Union High School District
Others
HOA Fee Include No Fees
Senior Community No
Tax ID 161-18-057
Ownership Fee Simple
Acceptable Financing Conventional, FHA, VA Loan
Horse Property N
Listing Terms Conventional, FHA, VA Loan

Copyright 2024 Arizona Regional Multiple Listing Service, Inc. All rights reserved.
MORTGAGE CALCULATOR
By registering you agree to our Terms of Service & Privacy Policy. Consent is not a condition of buying a property, goods, or services.

"My job is to find and attract mastery-based agents to the office, protect the culture, and make sure everyone is happy! "
2212 E Williams Field Rd, Gilbert, Arizona, 85295, United States






