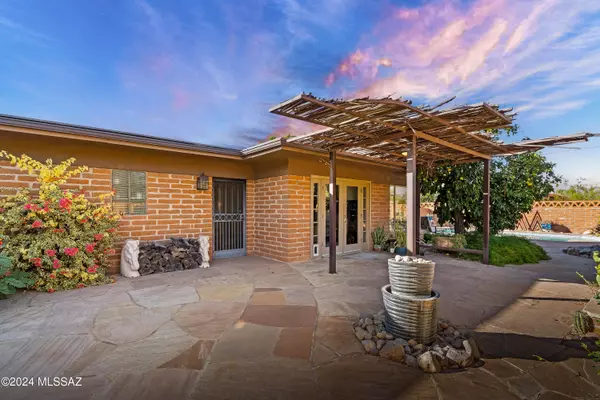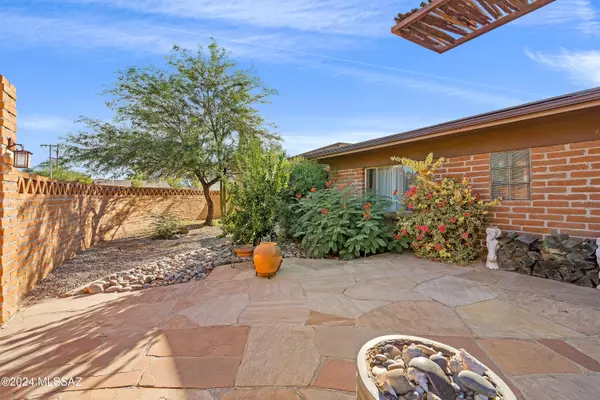
4 Beds
4 Baths
2,845 SqFt
4 Beds
4 Baths
2,845 SqFt
Key Details
Property Type Single Family Home
Sub Type Single Family Residence
Listing Status Active
Purchase Type For Sale
Square Footage 2,845 sqft
Price per Sqft $307
Subdivision North Campbell Estates
MLS Listing ID 22426480
Style Ranch
Bedrooms 4
Full Baths 4
HOA Y/N No
Year Built 1952
Annual Tax Amount $4,562
Tax Year 2023
Lot Size 0.254 Acres
Acres 0.25
Property Description
Location
State AZ
County Pima
Area Central
Zoning Tucson - R1
Rooms
Other Rooms Rec Room
Guest Accommodations House
Dining Room Breakfast Bar, Formal Dining Room
Kitchen Dishwasher, Energy Star Qualified Dishwasher, Energy Star Qualified Refrigerator, Exhaust Fan, Garbage Disposal, Gas Cooktop
Interior
Interior Features Exposed Beams, Walk In Closet(s)
Hot Water Natural Gas
Heating Forced Air, Natural Gas
Cooling Central Air
Flooring Ceramic Tile
Fireplaces Number 1
Fireplaces Type Wood Burning
SPA None
Laundry Laundry Room
Exterior
Exterior Feature None
Parking Features Attached Garage Cabinets, Detached, Electric Door Opener
Garage Spaces 2.0
Fence Block
Community Features None
View None
Roof Type Built-Up - Reflect
Handicap Access None
Road Frontage Paved
Private Pool Yes
Building
Lot Description Subdivided
Dwelling Type Single Family Residence
Story One
Sewer Connected
Water City
Level or Stories One
Structure Type Burnt Adobe
Schools
Elementary Schools Cragin
Middle Schools Doolen
High Schools Catalina
School District Tusd
Others
Senior Community No
Acceptable Financing Cash, Conventional
Horse Property No
Listing Terms Cash, Conventional
Special Listing Condition None

MORTGAGE CALCULATOR
By registering you agree to our Terms of Service & Privacy Policy. Consent is not a condition of buying a property, goods, or services.

"My job is to find and attract mastery-based agents to the office, protect the culture, and make sure everyone is happy! "
2212 E Williams Field Rd, Gilbert, Arizona, 85295, United States






