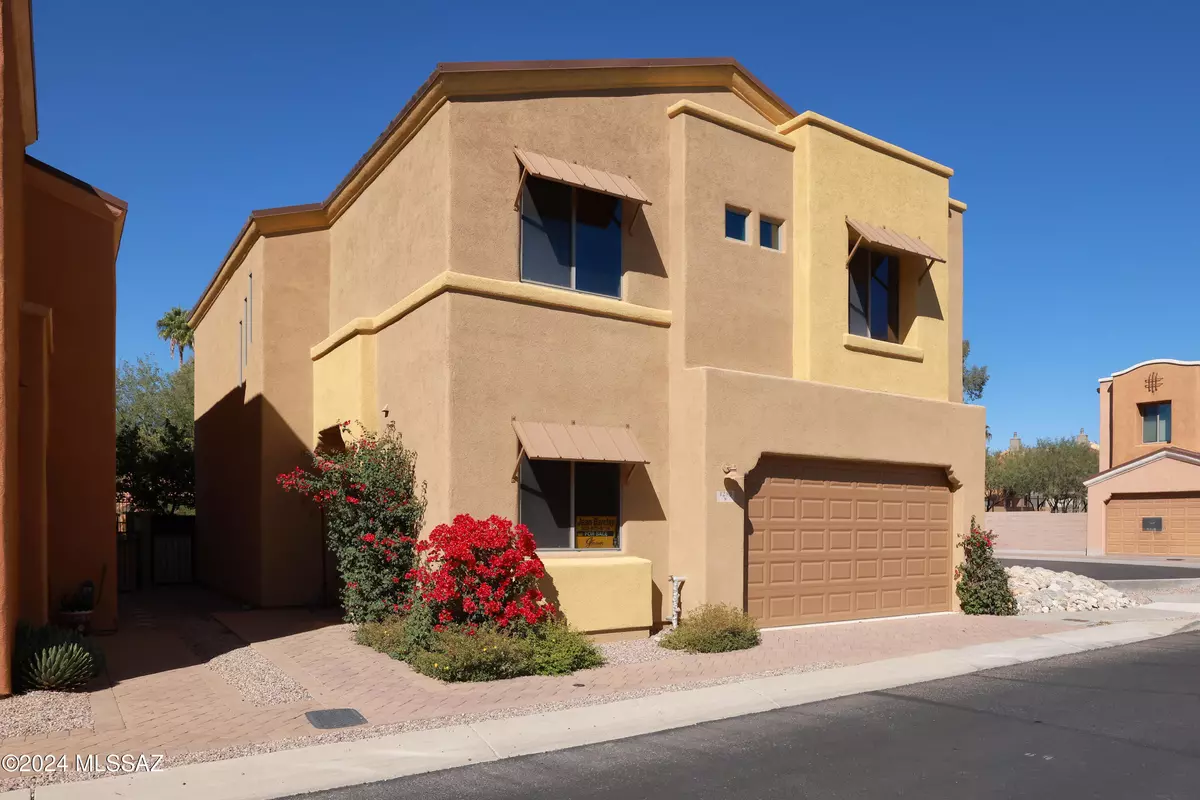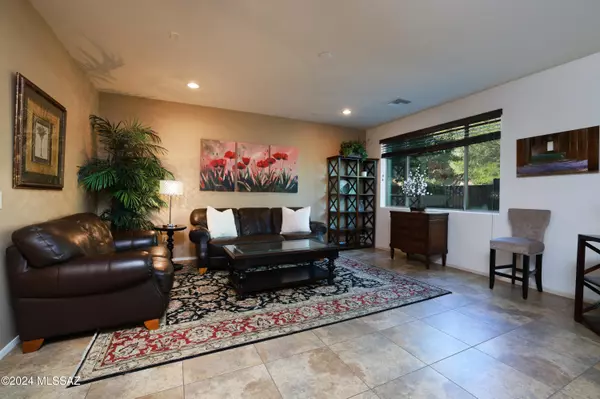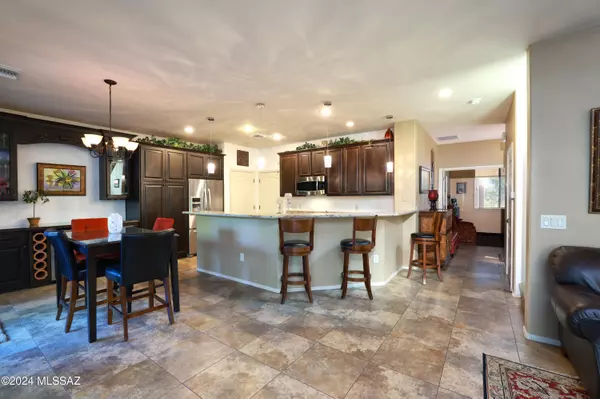
3 Beds
3 Baths
2,190 SqFt
3 Beds
3 Baths
2,190 SqFt
Key Details
Property Type Single Family Home
Sub Type Single Family Residence
Listing Status Active
Purchase Type For Sale
Square Footage 2,190 sqft
Price per Sqft $227
Subdivision River Walk (1-140)
MLS Listing ID 22426464
Style Contemporary
Bedrooms 3
Full Baths 2
Half Baths 1
HOA Fees $164/mo
HOA Y/N Yes
Year Built 2012
Annual Tax Amount $3,715
Tax Year 2024
Lot Size 2,240 Sqft
Acres 0.05
Property Description
Location
State AZ
County Pima
Area North
Zoning Tucson - R3
Rooms
Other Rooms Den
Guest Accommodations None
Dining Room Breakfast Bar, Dining Area
Kitchen Dishwasher, Electric Cooktop, Electric Oven, Exhaust Fan, Garbage Disposal, Microwave, Wine Cooler
Interior
Interior Features Ceiling Fan(s), Dual Pane Windows, Foyer, Storage, Walk In Closet(s), Whl Hse Air Filt Sys
Hot Water Electric
Heating Electric
Cooling Central Air
Flooring Carpet, Ceramic Tile
Fireplaces Type None
SPA None
Laundry Laundry Room, Storage
Exterior
Exterior Feature Dog Run, Fountain
Garage Attached Garage/Carport, Electric Door Opener
Garage Spaces 2.0
Fence Masonry
Community Features Exercise Facilities, Gated, Pool, Rec Center, Spa
View None
Roof Type Metal
Handicap Access None
Road Frontage Paved
Private Pool No
Building
Lot Description Corner Lot, Cul-De-Sac, East/West Exposure
Dwelling Type Single Family Residence
Story Two
Sewer Connected
Water City
Level or Stories Two
Structure Type Frame - Stucco
Schools
Elementary Schools Davis Bilingual Magnet
Middle Schools Doolen
High Schools Catalina
School District Tusd
Others
Senior Community No
Acceptable Financing Cash, Conventional
Horse Property No
Listing Terms Cash, Conventional
Special Listing Condition None

MORTGAGE CALCULATOR
By registering you agree to our Terms of Service & Privacy Policy. Consent is not a condition of buying a property, goods, or services.

"My job is to find and attract mastery-based agents to the office, protect the culture, and make sure everyone is happy! "
2212 E Williams Field Rd, Gilbert, Arizona, 85295, United States






