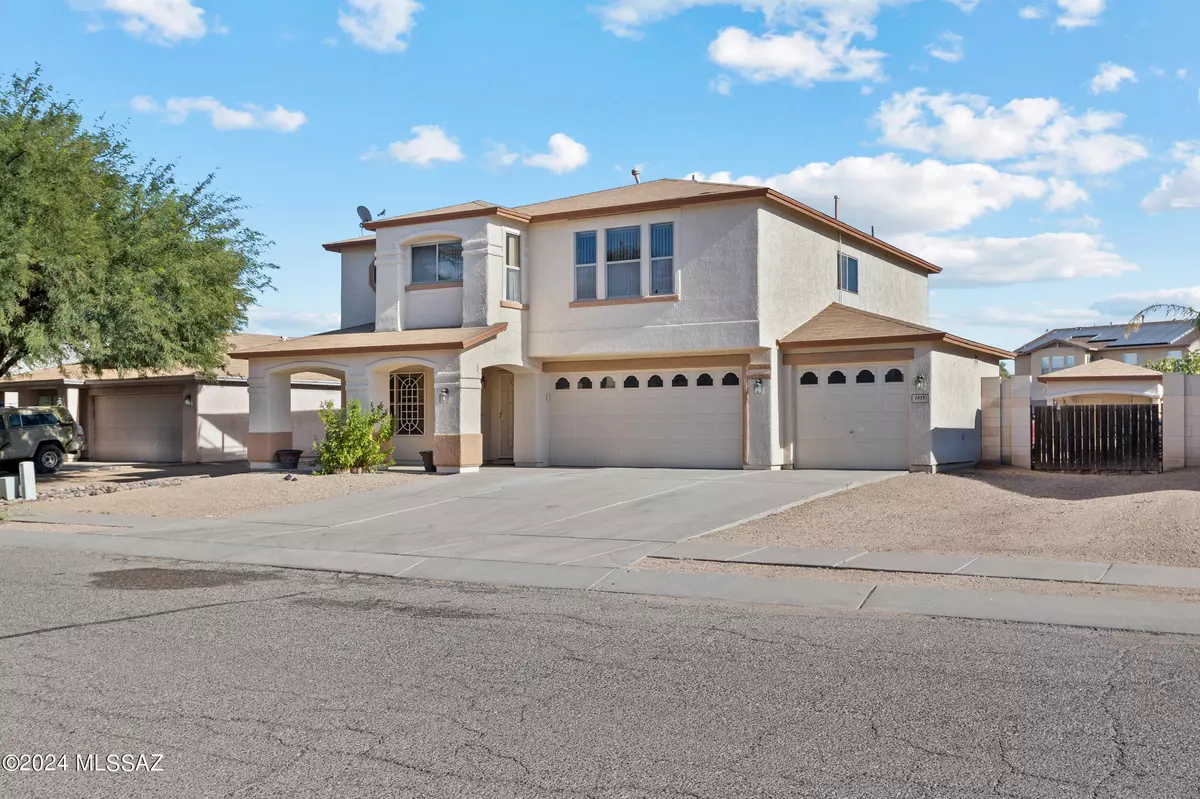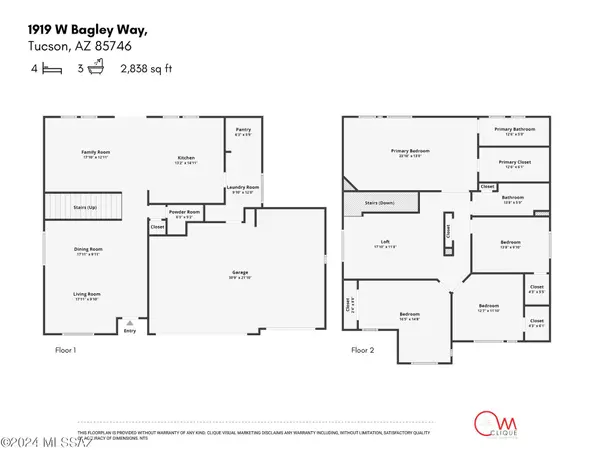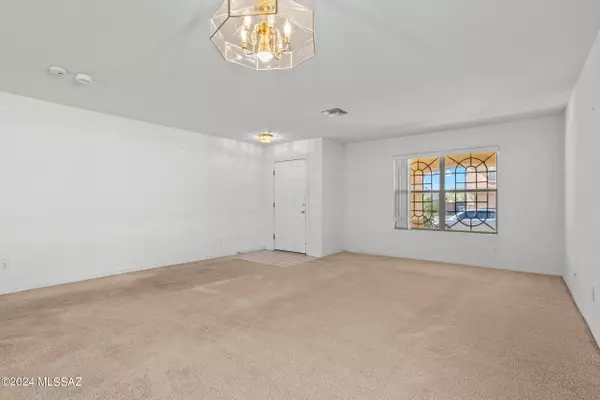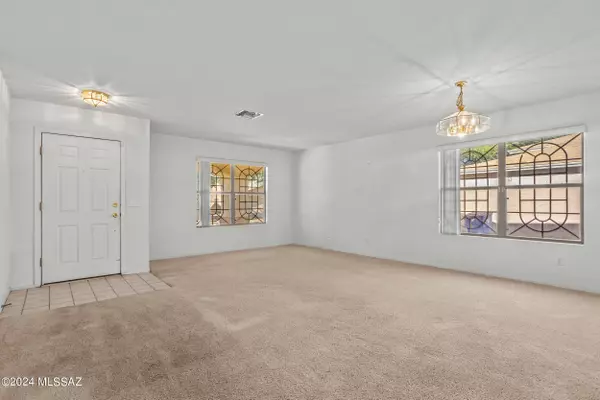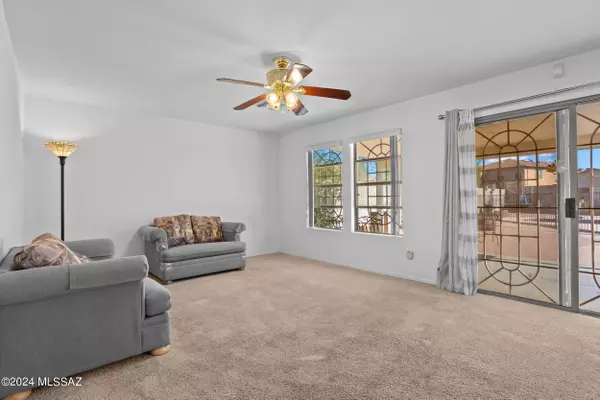
4 Beds
3 Baths
2,838 SqFt
4 Beds
3 Baths
2,838 SqFt
Key Details
Property Type Single Family Home
Sub Type Single Family Residence
Listing Status Active
Purchase Type For Sale
Square Footage 2,838 sqft
Price per Sqft $140
Subdivision Oakmore At Midvale Park (319-366)
MLS Listing ID 22426286
Style Contemporary
Bedrooms 4
Full Baths 2
Half Baths 1
HOA Fees $95/mo
HOA Y/N Yes
Year Built 2001
Annual Tax Amount $2,019
Tax Year 2023
Lot Size 9,409 Sqft
Acres 0.22
Property Description
Location
State AZ
County Pima
Community Midvale
Area Southwest
Zoning Tucson - O3
Rooms
Other Rooms Storage
Guest Accommodations None
Dining Room Breakfast Nook, Dining Area
Kitchen Dishwasher, Exhaust Fan, Garbage Disposal, Gas Hookup Available, Gas Oven, Gas Range, Microwave, Refrigerator
Interior
Interior Features Ceiling Fan(s), Dual Pane Windows
Hot Water Natural Gas
Heating Forced Air
Cooling Attic Fan, Ceiling Fans, Central Air, Dual
Flooring Carpet, Ceramic Tile, Vinyl
Fireplaces Type None
SPA None
Laundry Dryer, Gas Dryer Hookup, Laundry Room, Washer
Exterior
Garage Spaces 3.0
Fence Block, Shared Fence
Community Features Exercise Facilities, Jogging/Bike Path, Lighted, Park, Sidewalks, Street Lights
View Mountains, Residential
Roof Type Tile
Handicap Access None
Road Frontage Paved
Private Pool Yes
Building
Lot Description North/South Exposure
Dwelling Type Single Family Residence
Story Two
Sewer Connected
Water City
Level or Stories Two
Structure Type Frame - Stucco
Schools
Elementary Schools Miller
Middle Schools Pistor
High Schools Pueblo
School District Tusd
Others
Senior Community No
Acceptable Financing Cash, Conventional, FHA
Horse Property No
Listing Terms Cash, Conventional, FHA
Special Listing Condition None

MORTGAGE CALCULATOR
By registering you agree to our Terms of Service & Privacy Policy. Consent is not a condition of buying a property, goods, or services.

"My job is to find and attract mastery-based agents to the office, protect the culture, and make sure everyone is happy! "
2212 E Williams Field Rd, Gilbert, Arizona, 85295, United States

