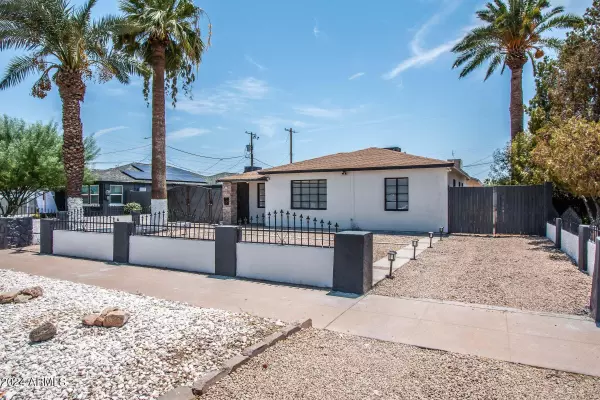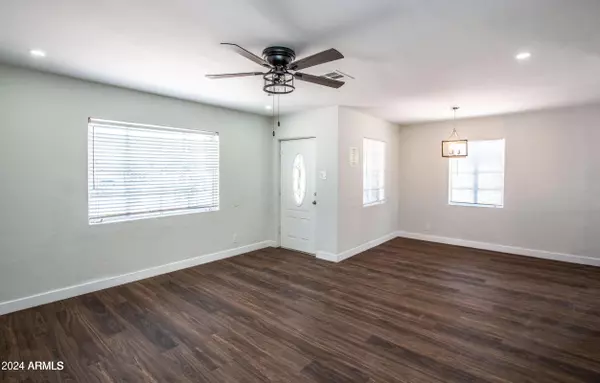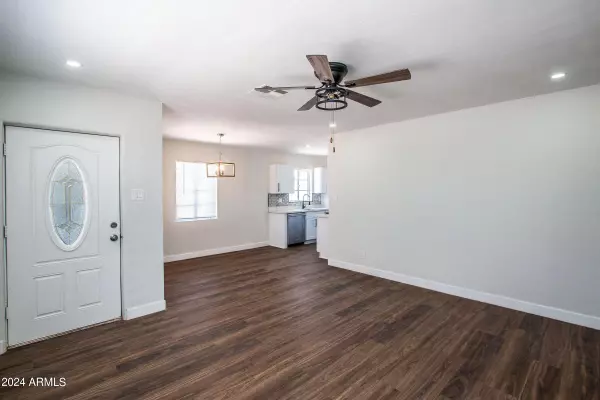
3 Beds
1 Bath
1,300 SqFt
3 Beds
1 Bath
1,300 SqFt
Key Details
Property Type Single Family Home
Sub Type Single Family - Detached
Listing Status Active
Purchase Type For Rent
Square Footage 1,300 sqft
Subdivision Hinton Place
MLS Listing ID 6773804
Style Ranch
Bedrooms 3
HOA Y/N No
Originating Board Arizona Regional Multiple Listing Service (ARMLS)
Year Built 1948
Lot Size 7,627 Sqft
Acres 0.18
Property Description
Location
State AZ
County Maricopa
Community Hinton Place
Direction 16TH ST SOUTH OF THOMAS WEST ON EDGEMONT HOUSE ON SOUTH SIDE
Rooms
Den/Bedroom Plus 3
Separate Den/Office N
Interior
Interior Features No Interior Steps, Pantry, High Speed Internet, Granite Counters
Heating Electric
Cooling Programmable Thmstat, Refrigeration, Ceiling Fan(s)
Flooring Laminate
Fireplaces Number No Fireplace
Fireplaces Type None
Furnishings Unfurnished
Fireplace No
Window Features Dual Pane,Low-E
Laundry In Unit, Engy Star (See Rmks), Dryer Included, Inside, Washer Included
Exterior
Exterior Feature Built-in BBQ, Covered Patio(s), Patio, Built-in Barbecue
Garage RV Gate, Rear Vehicle Entry, RV Access/Parking, Gated, Shared Driveway
Fence Block
Pool None
Community Features Historic District
Waterfront No
Roof Type Composition
Private Pool No
Building
Lot Description Desert Back, Desert Front, Dirt Back
Dwelling Type Clustered
Story 1
Builder Name UKN
Sewer Sewer in & Cnctd, Public Sewer
Water City Water
Architectural Style Ranch
Structure Type Built-in BBQ,Covered Patio(s),Patio,Built-in Barbecue
Schools
Elementary Schools Alhambra Traditional School
Middle Schools Alhambra Traditional School
High Schools Alhambra High School
School District Phoenix Union High School District
Others
Pets Allowed Yes
Senior Community No
Tax ID 117-20-025
Horse Property N

Copyright 2024 Arizona Regional Multiple Listing Service, Inc. All rights reserved.
MORTGAGE CALCULATOR
By registering you agree to our Terms of Service & Privacy Policy. Consent is not a condition of buying a property, goods, or services.

"My job is to find and attract mastery-based agents to the office, protect the culture, and make sure everyone is happy! "
2212 E Williams Field Rd, Gilbert, Arizona, 85295, United States






