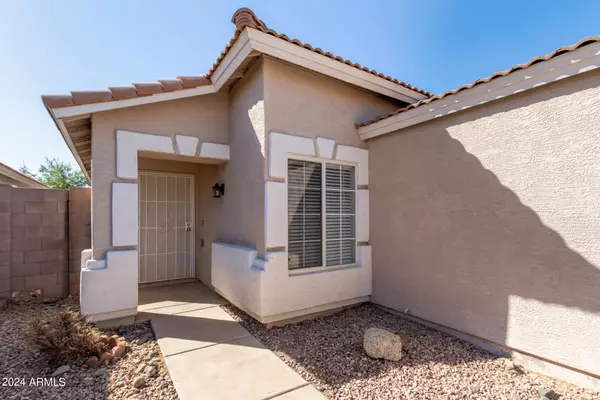
3 Beds
2 Baths
1,061 SqFt
3 Beds
2 Baths
1,061 SqFt
Key Details
Property Type Single Family Home
Sub Type Single Family - Detached
Listing Status Active
Purchase Type For Sale
Square Footage 1,061 sqft
Price per Sqft $367
Subdivision Inverness Valley
MLS Listing ID 6773009
Style Ranch
Bedrooms 3
HOA Fees $52/mo
HOA Y/N Yes
Originating Board Arizona Regional Multiple Listing Service (ARMLS)
Year Built 1998
Annual Tax Amount $1,532
Tax Year 2024
Lot Size 4,515 Sqft
Acres 0.1
Property Description
Location
State AZ
County Maricopa
Community Inverness Valley
Direction Union Hills - South on 20th Street to Wagoner - Turn right on Wagoner and home is on South side of cul-de-sac
Rooms
Den/Bedroom Plus 3
Separate Den/Office N
Interior
Interior Features Eat-in Kitchen, Pantry, Full Bth Master Bdrm, High Speed Internet
Heating Electric
Cooling Refrigeration, Ceiling Fan(s)
Flooring Carpet, Laminate
Fireplaces Number No Fireplace
Fireplaces Type None
Fireplace No
SPA None
Exterior
Exterior Feature Patio
Parking Features Electric Door Opener
Garage Spaces 2.0
Garage Description 2.0
Fence Block
Pool None
Amenities Available Management
Roof Type Tile
Private Pool No
Building
Lot Description Sprinklers In Rear, Sprinklers In Front, Desert Front, Cul-De-Sac
Story 1
Builder Name unkniwn
Sewer Public Sewer
Water City Water
Architectural Style Ranch
Structure Type Patio
New Construction No
Schools
Elementary Schools Echo Mountain Intermediate School
Middle Schools Alta Vista Elementary School
High Schools North Canyon High School
School District Paradise Valley Unified District
Others
HOA Name Inverness Valley HOA
HOA Fee Include Maintenance Grounds
Senior Community No
Tax ID 214-07-184
Ownership Fee Simple
Acceptable Financing Conventional, FHA, VA Loan
Horse Property N
Listing Terms Conventional, FHA, VA Loan

Copyright 2024 Arizona Regional Multiple Listing Service, Inc. All rights reserved.
MORTGAGE CALCULATOR
By registering you agree to our Terms of Service & Privacy Policy. Consent is not a condition of buying a property, goods, or services.

"My job is to find and attract mastery-based agents to the office, protect the culture, and make sure everyone is happy! "
2212 E Williams Field Rd, Gilbert, Arizona, 85295, United States






