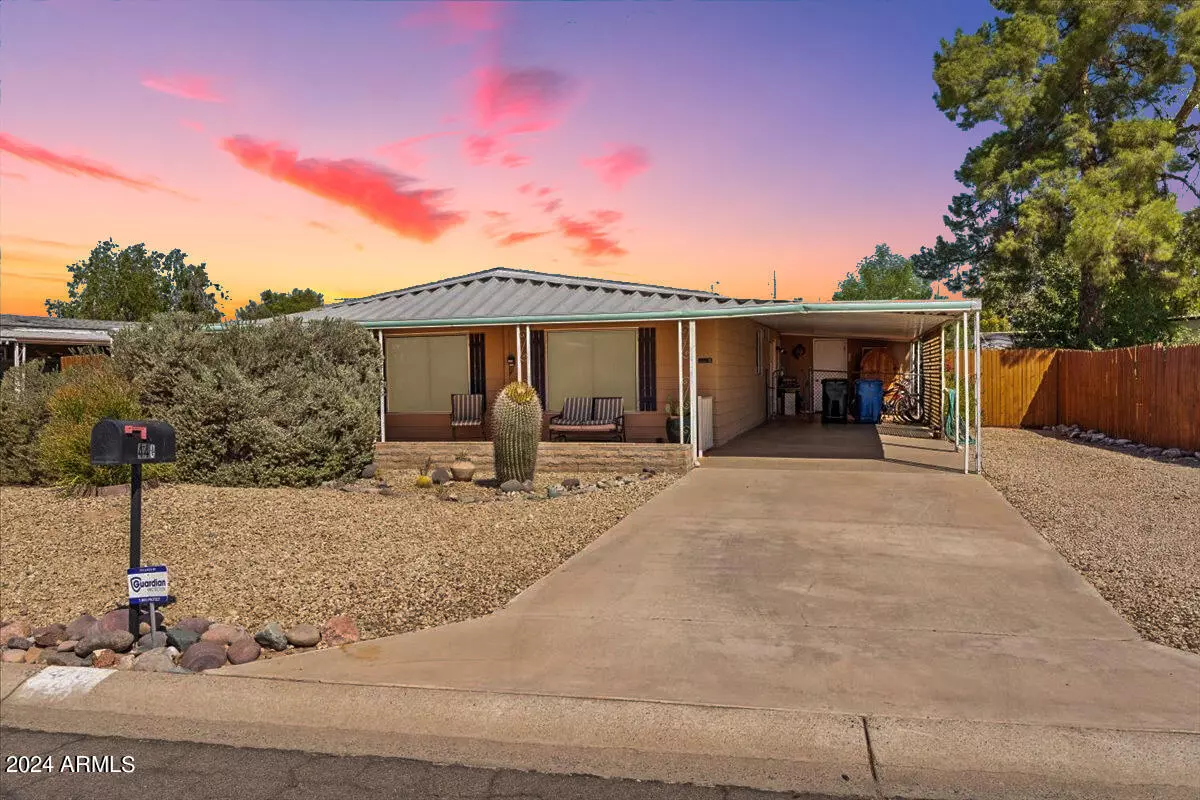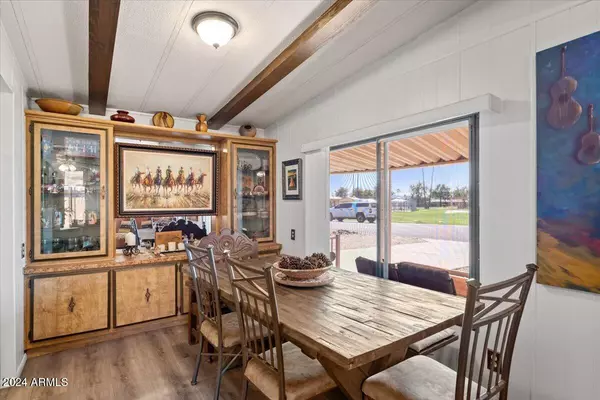
2 Beds
2 Baths
1,153 SqFt
2 Beds
2 Baths
1,153 SqFt
Key Details
Property Type Mobile Home
Sub Type Mfg/Mobile Housing
Listing Status Pending
Purchase Type For Sale
Square Footage 1,153 sqft
Price per Sqft $259
Subdivision Seven Palms Mobile Home Estates
MLS Listing ID 6769471
Bedrooms 2
HOA Fees $30/mo
HOA Y/N Yes
Originating Board Arizona Regional Multiple Listing Service (ARMLS)
Year Built 1980
Annual Tax Amount $633
Tax Year 2023
Lot Size 5,893 Sqft
Acres 0.14
Property Description
Location
State AZ
County Maricopa
Community Seven Palms Mobile Home Estates
Direction SOUTH ON 7TH ST. TO MICHIGAN AV, WEST TO HOME--EASY TO SHOW--VACANT
Rooms
Other Rooms Separate Workshop
Den/Bedroom Plus 2
Separate Den/Office N
Interior
Interior Features Physcl Chlgd (SRmks), Eat-in Kitchen, Vaulted Ceiling(s), Pantry, 3/4 Bath Master Bdrm
Heating Electric
Cooling Refrigeration, Ceiling Fan(s)
Flooring Vinyl
Fireplaces Number No Fireplace
Fireplaces Type None
Fireplace No
SPA None
Laundry WshrDry HookUp Only
Exterior
Exterior Feature Other, Covered Patio(s), Storage
Carport Spaces 2
Fence Wood
Pool None
Community Features Community Spa Htd, Community Pool
Amenities Available Management
Roof Type Composition
Accessibility Bath Grab Bars
Private Pool No
Building
Lot Description Sprinklers In Rear, Sprinklers In Front, Desert Back, Desert Front
Story 1
Builder Name Whittier
Sewer Public Sewer
Water City Water
Structure Type Other,Covered Patio(s),Storage
New Construction No
Schools
Elementary Schools Cactus View Elementary School
Middle Schools Vista Verde Middle School
High Schools North Canyon High School
School District Paradise Valley Unified District
Others
HOA Name Seven Palms
HOA Fee Include Other (See Remarks)
Senior Community No
Tax ID 208-01-105
Ownership Fee Simple
Acceptable Financing Conventional
Horse Property N
Listing Terms Conventional

Copyright 2024 Arizona Regional Multiple Listing Service, Inc. All rights reserved.
MORTGAGE CALCULATOR
By registering you agree to our Terms of Service & Privacy Policy. Consent is not a condition of buying a property, goods, or services.

"My job is to find and attract mastery-based agents to the office, protect the culture, and make sure everyone is happy! "
2212 E Williams Field Rd, Gilbert, Arizona, 85295, United States






