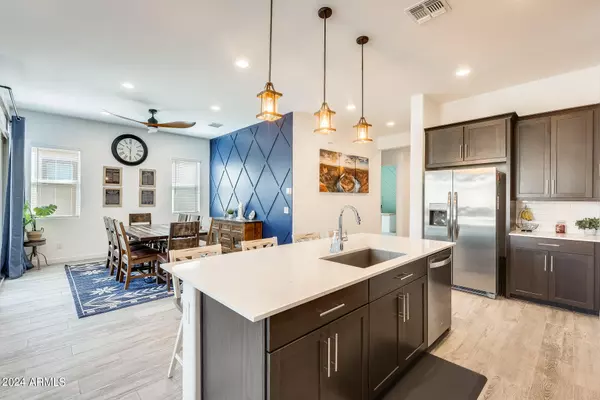
4 Beds
3 Baths
2,162 SqFt
4 Beds
3 Baths
2,162 SqFt
OPEN HOUSE
Thu Nov 21, 2:00pm - 6:00pm
Key Details
Property Type Single Family Home
Sub Type Single Family - Detached
Listing Status Active
Purchase Type For Sale
Square Footage 2,162 sqft
Price per Sqft $319
Subdivision Dobbins Village Amd
MLS Listing ID 6766661
Style Ranch
Bedrooms 4
HOA Fees $113/mo
HOA Y/N Yes
Originating Board Arizona Regional Multiple Listing Service (ARMLS)
Year Built 2022
Annual Tax Amount $3,980
Tax Year 2023
Lot Size 8,400 Sqft
Acres 0.19
Property Description
Location
State AZ
County Maricopa
Community Dobbins Village Amd
Rooms
Other Rooms Great Room
Master Bedroom Split
Den/Bedroom Plus 4
Separate Den/Office N
Interior
Interior Features 3/4 Bath Master Bdrm, Double Vanity, Full Bth Master Bdrm, High Speed Internet, Smart Home
Heating Natural Gas
Cooling Refrigeration, Programmable Thmstat, Ceiling Fan(s)
Flooring Carpet, Tile
Fireplaces Number No Fireplace
Fireplaces Type None
Fireplace No
Window Features ENERGY STAR Qualified Windows,Low-E
SPA Heated,Private
Laundry WshrDry HookUp Only
Exterior
Exterior Feature Patio, Built-in Barbecue
Garage Dir Entry frm Garage, Over Height Garage, Tandem, RV Access/Parking, RV Garage
Garage Spaces 3.0
Garage Description 3.0
Fence Block
Pool Private
Amenities Available Management
Waterfront No
Roof Type Tile
Private Pool Yes
Building
Lot Description Desert Front, Synthetic Grass Back
Story 1
Builder Name Lennar
Sewer Public Sewer
Water City Water
Architectural Style Ranch
Structure Type Patio,Built-in Barbecue
Schools
Elementary Schools Vista Del Sur Accelerated
Middle Schools Vista Del Sur Accelerated
High Schools Cesar Chavez High School
School District Phoenix Union High School District
Others
HOA Name Dobbins Village
HOA Fee Include Maintenance Grounds
Senior Community No
Tax ID 300-16-774
Ownership Fee Simple
Acceptable Financing Conventional, FHA, VA Loan
Horse Property N
Listing Terms Conventional, FHA, VA Loan

Copyright 2024 Arizona Regional Multiple Listing Service, Inc. All rights reserved.
MORTGAGE CALCULATOR
By registering you agree to our Terms of Service & Privacy Policy. Consent is not a condition of buying a property, goods, or services.

"My job is to find and attract mastery-based agents to the office, protect the culture, and make sure everyone is happy! "
2212 E Williams Field Rd, Gilbert, Arizona, 85295, United States






