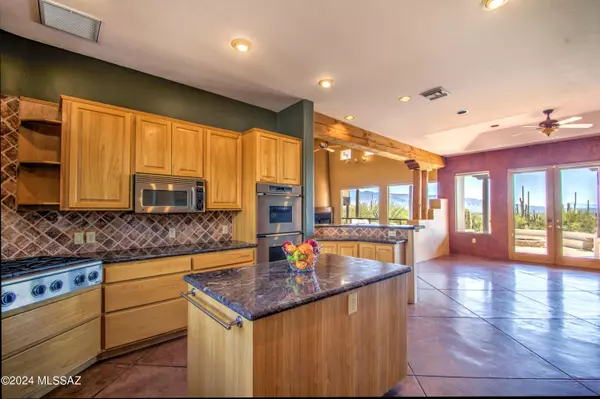
3 Beds
3 Baths
3,278 SqFt
3 Beds
3 Baths
3,278 SqFt
OPEN HOUSE
Sun Nov 24, 11:00am - 2:00pm
Key Details
Property Type Single Family Home
Sub Type Single Family Residence
Listing Status Active
Purchase Type For Sale
Square Footage 3,278 sqft
Price per Sqft $358
Subdivision Unsubdivided
MLS Listing ID 22424355
Style Santa Fe
Bedrooms 3
Full Baths 3
HOA Y/N No
Year Built 2001
Annual Tax Amount $5,447
Tax Year 2024
Lot Size 3.938 Acres
Acres 3.94
Property Description
Location
State AZ
County Pima
Area Northeast
Zoning Pima County - SR
Rooms
Other Rooms None
Guest Accommodations None
Dining Room Breakfast Bar, Formal Dining Room
Kitchen Convection Oven, Desk, Dishwasher, Exhaust Fan, Garbage Disposal, Gas Cooktop, Island, Refrigerator
Interior
Interior Features Ceiling Fan(s), High Ceilings 9+, Skylights, Walk In Closet(s)
Hot Water Natural Gas
Heating Heat Pump, Natural Gas, Zoned
Cooling Central Air, Dual
Flooring Carpet, Concrete, Mexican Tile
Fireplaces Number 3
Fireplaces Type Bee Hive, Gas
SPA None
Laundry Laundry Room
Exterior
Exterior Feature BBQ-Built-In, Courtyard, Native Plants, Waterfall/Pond
Garage Attached Garage Cabinets, Attached Garage/Carport, Electric Door Opener
Garage Spaces 3.0
Fence Masonry, Wrought Iron
Community Features None
View City, Mountains, Panoramic, Sunrise, Sunset
Roof Type Built-Up
Handicap Access None
Road Frontage Paved
Private Pool Yes
Building
Lot Description Borders Common Area, Hillside Lot, North/South Exposure
Dwelling Type Single Family Residence
Story Two
Sewer Septic
Water City
Level or Stories Two
Structure Type Frame - Stucco
Schools
Elementary Schools Agua Caliente
Middle Schools Emily Gray
High Schools Tanque Verde
School District Tanque Verde
Others
Senior Community Yes
Acceptable Financing Cash, Conventional, FHA, VA
Horse Property Yes - By Zoning
Listing Terms Cash, Conventional, FHA, VA
Special Listing Condition None

MORTGAGE CALCULATOR
By registering you agree to our Terms of Service & Privacy Policy. Consent is not a condition of buying a property, goods, or services.

"My job is to find and attract mastery-based agents to the office, protect the culture, and make sure everyone is happy! "
2212 E Williams Field Rd, Gilbert, Arizona, 85295, United States






