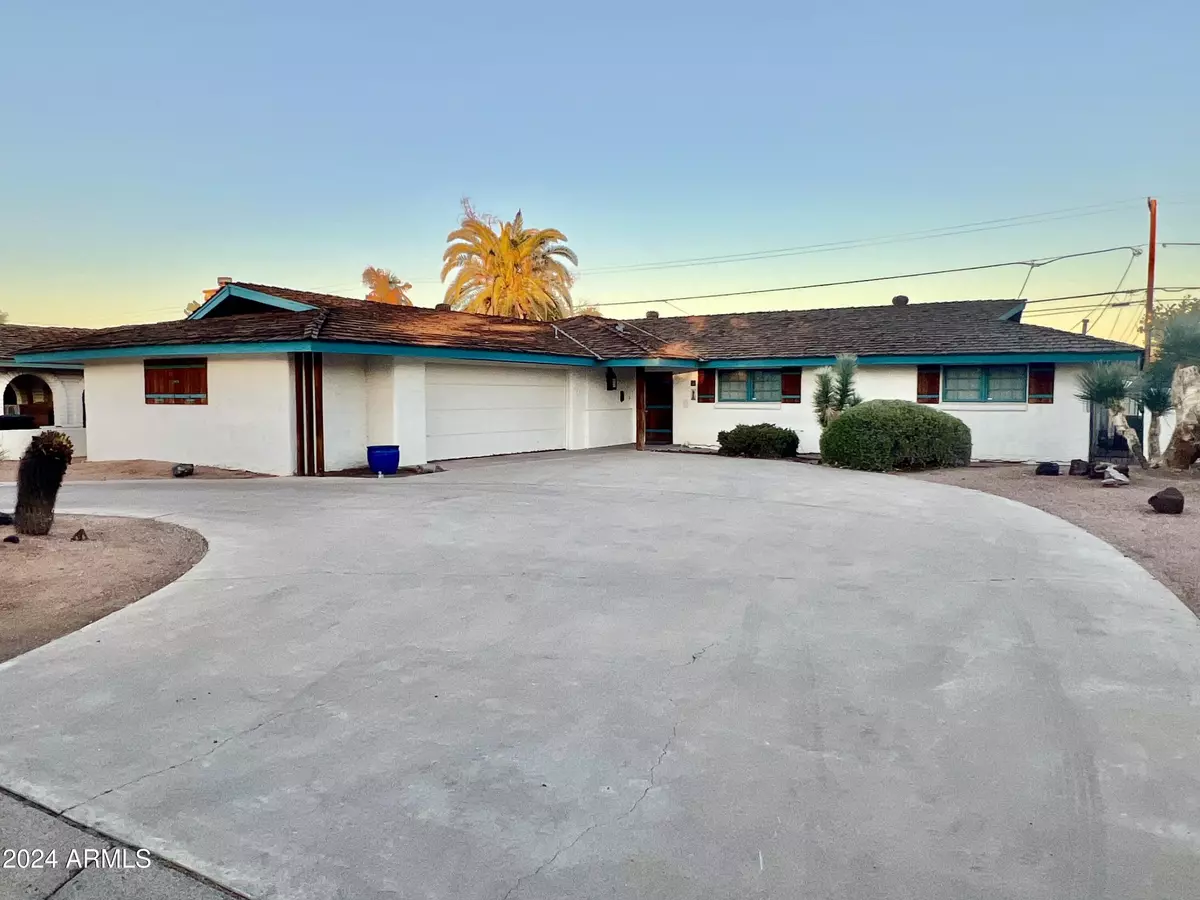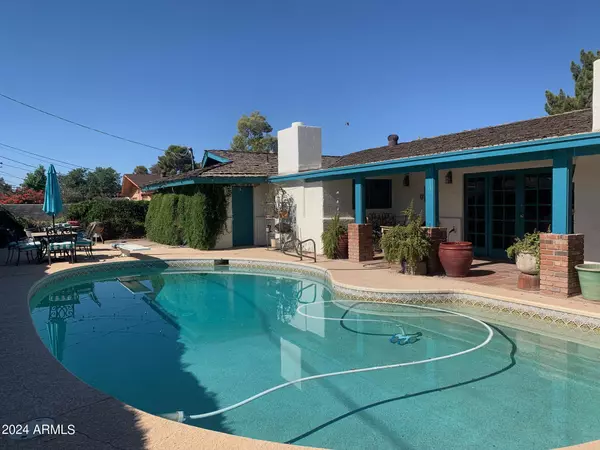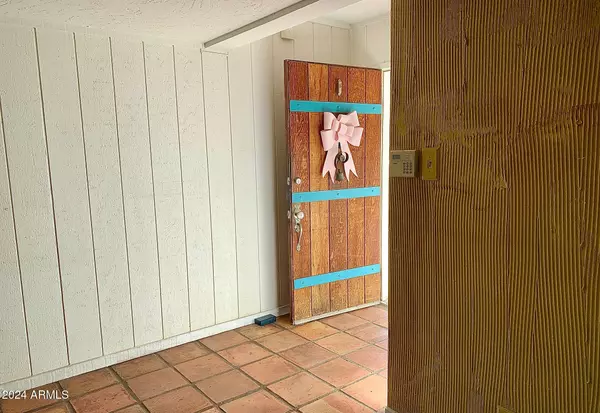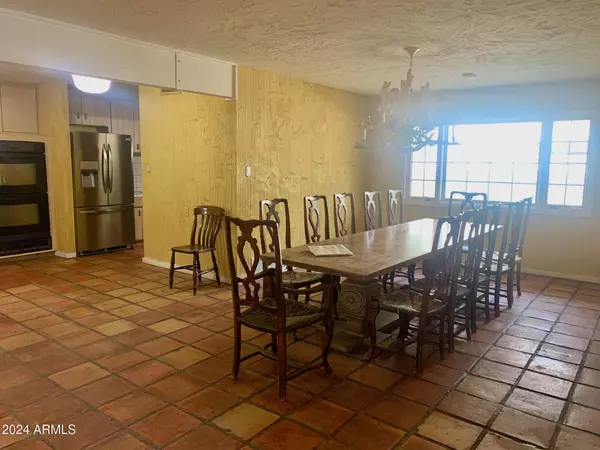4 Beds
2 Baths
2,436 SqFt
4 Beds
2 Baths
2,436 SqFt
Key Details
Property Type Single Family Home
Sub Type Single Family - Detached
Listing Status Active
Purchase Type For Sale
Square Footage 2,436 sqft
Price per Sqft $264
Subdivision Tyson Manor 3 84, 86, 88, 90, 92, 94, & 96
MLS Listing ID 6750757
Style Ranch,Spanish,Santa Barbara/Tuscan,Territorial/Santa Fe
Bedrooms 4
HOA Y/N No
Originating Board Arizona Regional Multiple Listing Service (ARMLS)
Year Built 1971
Annual Tax Amount $1,760
Tax Year 2024
Lot Size 9,949 Sqft
Acres 0.23
Property Description
Location
State AZ
County Maricopa
Community Tyson Manor 3 84, 86, 88, 90, 92, 94, & 96
Direction From Alma School, go east on Chandler Blvd, 1 block to Pleasant, go left/north on Pleasant, to Oakland, then left on Oakland - Jay, left/north on Jay, home is on your right/east
Rooms
Other Rooms Great Room, Family Room
Den/Bedroom Plus 4
Separate Den/Office N
Interior
Interior Features Drink Wtr Filter Sys, No Interior Steps, Double Vanity, Full Bth Master Bdrm, High Speed Internet
Heating Electric, Natural Gas
Cooling Refrigeration
Flooring Stone, Tile
Fireplaces Type 2 Fireplace, Exterior Fireplace, Fire Pit, Family Room
Fireplace Yes
SPA None
Exterior
Exterior Feature Circular Drive, Patio, Storage
Parking Features Electric Door Opener
Garage Spaces 2.0
Garage Description 2.0
Fence Block
Pool Diving Pool, Private
Roof Type Shake
Accessibility Mltpl Entries/Exits, Hard/Low Nap Floors, Accessible Hallway(s)
Private Pool Yes
Building
Lot Description Alley, Desert Back, Desert Front
Story 1
Builder Name Tibshraeny
Sewer Public Sewer
Water City Water
Architectural Style Ranch, Spanish, Santa Barbara/Tuscan, Territorial/Santa Fe
Structure Type Circular Drive,Patio,Storage
New Construction No
Schools
Elementary Schools Galveston Elementary School
Middle Schools Chandler High School
High Schools Chandler High School
School District Chandler Unified District #80
Others
HOA Fee Include No Fees
Senior Community No
Tax ID 302-51-058-A
Ownership Fee Simple
Acceptable Financing Conventional, FHA, VA Loan
Horse Property N
Listing Terms Conventional, FHA, VA Loan

Copyright 2025 Arizona Regional Multiple Listing Service, Inc. All rights reserved.
MORTGAGE CALCULATOR
By registering you agree to our Terms of Service & Privacy Policy. Consent is not a condition of buying a property, goods, or services.
"My job is to find and attract mastery-based agents to the office, protect the culture, and make sure everyone is happy! "
2212 E Williams Field Rd, Gilbert, Arizona, 85295, United States






