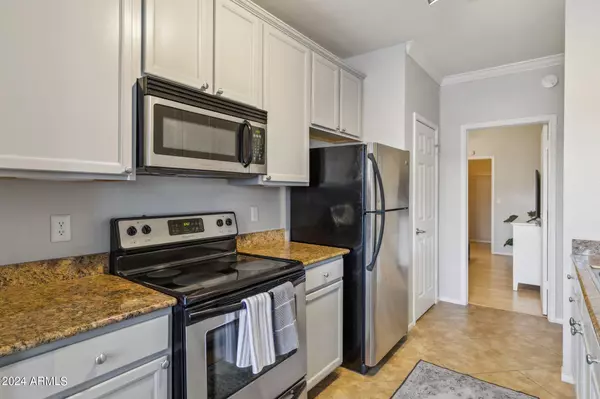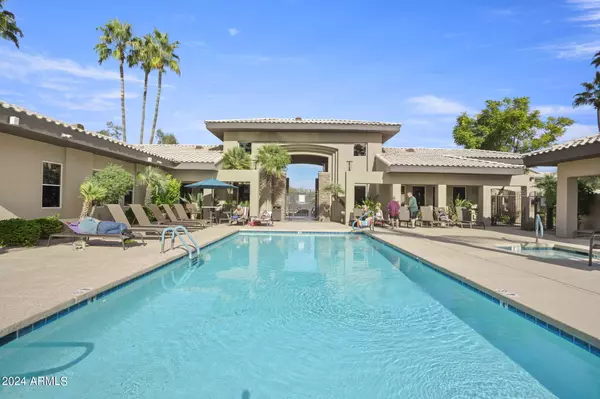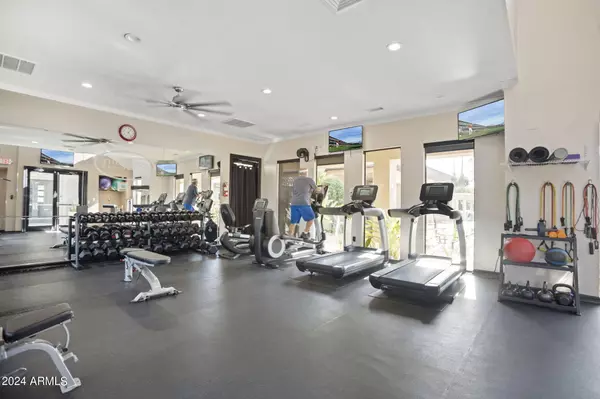
2 Beds
2 Baths
1,158 SqFt
2 Beds
2 Baths
1,158 SqFt
Key Details
Property Type Condo
Sub Type Apartment Style/Flat
Listing Status Active
Purchase Type For Rent
Square Footage 1,158 sqft
Subdivision Plaza Residences A Condominium
MLS Listing ID 6760803
Style Contemporary
Bedrooms 2
HOA Y/N Yes
Originating Board Arizona Regional Multiple Listing Service (ARMLS)
Year Built 1994
Lot Size 1,123 Sqft
Acres 0.03
Property Description
Location
State AZ
County Maricopa
Community Plaza Residences A Condominium
Direction Acoma west to second gate on left. Enter gate, go right and second building on the right.
Rooms
Master Bedroom Split
Den/Bedroom Plus 2
Separate Den/Office N
Interior
Interior Features 9+ Flat Ceilings, No Interior Steps, Double Vanity, Full Bth Master Bdrm, Granite Counters
Heating Electric
Cooling Refrigeration, Ceiling Fan(s)
Flooring Laminate, Tile
Fireplaces Type Living Room
Furnishings Furnished
Fireplace Yes
Laundry Dryer Included, Inside, Washer Included
Exterior
Exterior Feature Covered Patio(s), Storage
Parking Features Detached Garage, Electric Door Opener
Carport Spaces 1
Fence Block
Pool None
Community Features Gated Community, Community Spa Htd, Community Pool Htd, Community Media Room, Clubhouse, Fitness Center
Roof Type Tile
Private Pool No
Building
Lot Description Desert Back, Desert Front
Dwelling Type Clustered
Story 2
Builder Name Pillar
Sewer Public Sewer
Water City Water
Architectural Style Contemporary
Structure Type Covered Patio(s),Storage
New Construction No
Schools
Elementary Schools Sandpiper Elementary School
Middle Schools Desert Shadows Middle School - Scottsdale
High Schools Horizon High School
School District Paradise Valley Unified District
Others
Pets Allowed Lessor Approval
HOA Name The Plaza Residences
Senior Community No
Tax ID 215-57-483
Horse Property N

Copyright 2024 Arizona Regional Multiple Listing Service, Inc. All rights reserved.
MORTGAGE CALCULATOR
By registering you agree to our Terms of Service & Privacy Policy. Consent is not a condition of buying a property, goods, or services.

"My job is to find and attract mastery-based agents to the office, protect the culture, and make sure everyone is happy! "
2212 E Williams Field Rd, Gilbert, Arizona, 85295, United States






