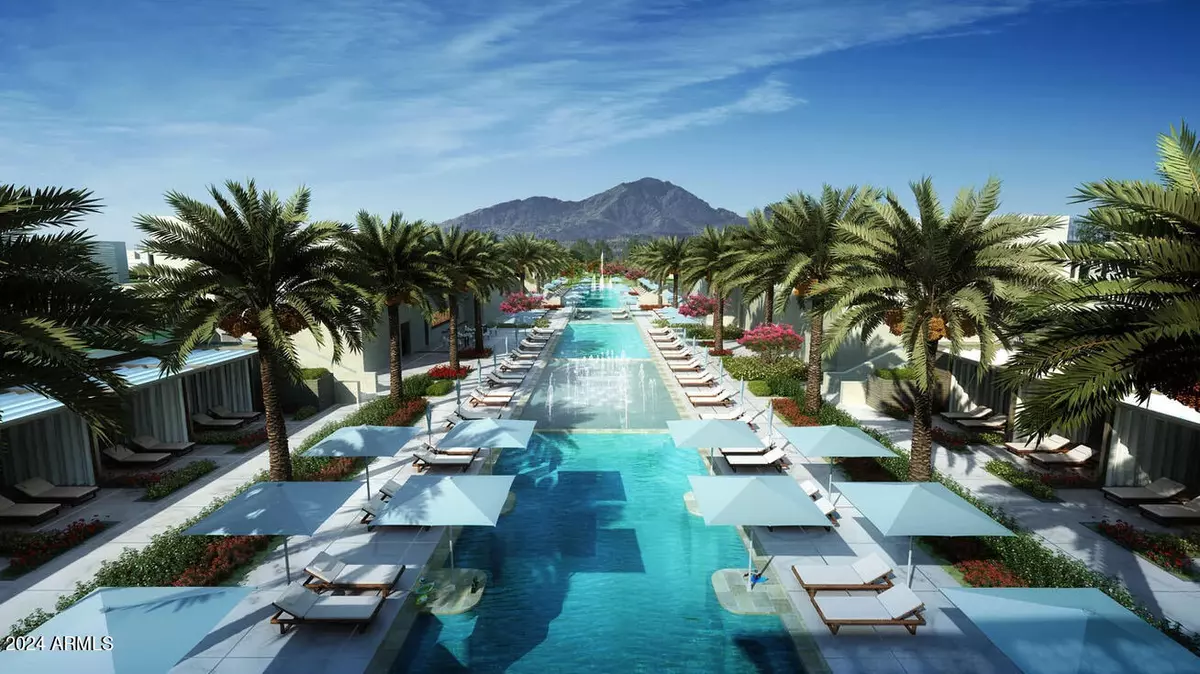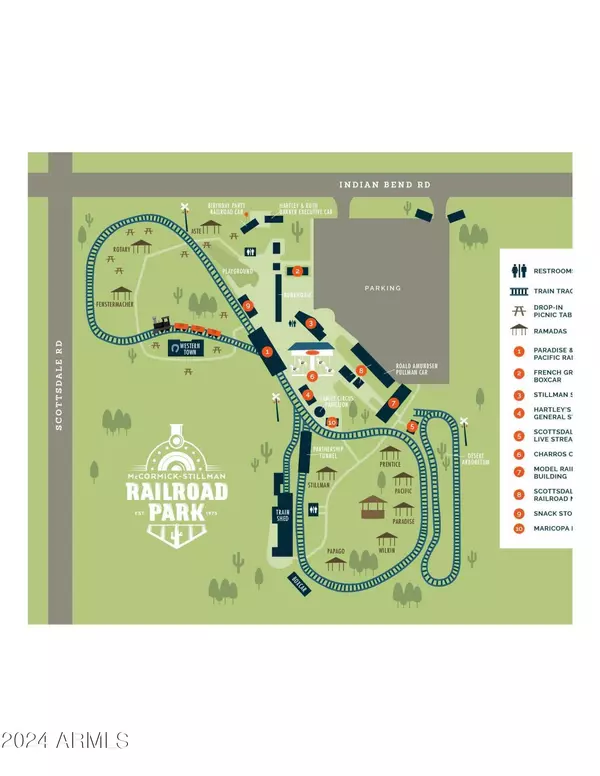
3 Beds
2.5 Baths
3,401 SqFt
3 Beds
2.5 Baths
3,401 SqFt
Key Details
Property Type Townhouse
Sub Type Townhouse
Listing Status Active Under Contract
Purchase Type For Sale
Square Footage 3,401 sqft
Price per Sqft $411
Subdivision Sands North
MLS Listing ID 6743631
Style Contemporary
Bedrooms 3
HOA Fees $193/mo
HOA Y/N Yes
Originating Board Arizona Regional Multiple Listing Service (ARMLS)
Year Built 2016
Annual Tax Amount $1,394
Tax Year 2024
Lot Size 5,149 Sqft
Acres 0.12
Property Description
The property features a gated entry courtyard and private back yard displaying upgraded tile and landscaping. Meticulously maintained, the residence has many upgrades including new windows and doors as well as new kitchen and baths in 2016. It has great space for both indoor and outdoor entertaining. A massive great room and huge bedrooms are just some of the interior features.
Amenities include:
Across the street from the New Paradise Valley Ritz Carlton Resort and Golf Course with the finest of Boutique Shopping and Dining in the New 122-acre Palmeraie Shopping, dining and living area. The new "Rodeo Drive" of Scottsdale.
McCormick Stillman Park is one block with children's train, 30-miles of biking and walking trails, events and concerts.
Walking distance to AJ's Fine foods, Gas station, Ruth Chris's Steak House, High-end Shopping.
Close to Fashion Square Mall, Hundreds of Fine Dining Restaurants, Hilton Resort, Trade Joe's, Hilton Village Shopping & Restaurants and Golf Courses, Old Town Scottsdale, Tennis & Pickleball, Events & Concerts.
The Ideal location in Scottsdale with Paradise Valley schools, A+ Excelling schools.
See Upgrades document under documents tab in listing.
Location
State AZ
County Maricopa
Community Sands North
Direction South on Scottsdale Rd to first entrance on the left. Right to property on the left. Across the street from new Ritz Carlton Hotel Paradise Valley, See private remarks about yr built & GA's
Rooms
Other Rooms Family Room, BonusGame Room
Master Bedroom Split
Den/Bedroom Plus 5
Separate Den/Office Y
Interior
Interior Features Master Downstairs, Eat-in Kitchen, Breakfast Bar, 9+ Flat Ceilings, Soft Water Loop, Double Vanity, Full Bth Master Bdrm, Separate Shwr & Tub, Tub with Jets, High Speed Internet, Granite Counters
Heating Electric
Cooling Refrigeration, Programmable Thmstat, Ceiling Fan(s)
Flooring Carpet, Tile, Wood
Fireplaces Number 1 Fireplace
Fireplaces Type 1 Fireplace, Family Room
Fireplace Yes
Window Features Dual Pane,Low-E,Vinyl Frame
SPA None
Exterior
Exterior Feature Covered Patio(s), Patio, Private Street(s), Private Yard, Storage
Garage Spaces 2.0
Garage Description 2.0
Fence Block
Pool None
Community Features Community Spa Htd, Community Pool Htd, Clubhouse
Amenities Available Management
Waterfront No
Roof Type Reflective Coating,Foam
Private Pool No
Building
Lot Description Sprinklers In Rear, Sprinklers In Front, Gravel/Stone Front, Synthetic Grass Back, Auto Timer H2O Front, Auto Timer H2O Back
Story 2
Builder Name E.T. Wright
Sewer Sewer in & Cnctd, Public Sewer
Water City Water
Architectural Style Contemporary
Structure Type Covered Patio(s),Patio,Private Street(s),Private Yard,Storage
Schools
Elementary Schools Kiva Elementary School
Middle Schools Mohave Middle School
High Schools Saguaro Elementary School
School District Scottsdale Unified District
Others
HOA Name Sands North
HOA Fee Include Maintenance Grounds,Street Maint
Senior Community No
Tax ID 174-19-054
Ownership Fee Simple
Acceptable Financing Conventional
Horse Property N
Listing Terms Conventional

Copyright 2024 Arizona Regional Multiple Listing Service, Inc. All rights reserved.
MORTGAGE CALCULATOR
By registering you agree to our Terms of Service & Privacy Policy. Consent is not a condition of buying a property, goods, or services.

"My job is to find and attract mastery-based agents to the office, protect the culture, and make sure everyone is happy! "
2212 E Williams Field Rd, Gilbert, Arizona, 85295, United States






