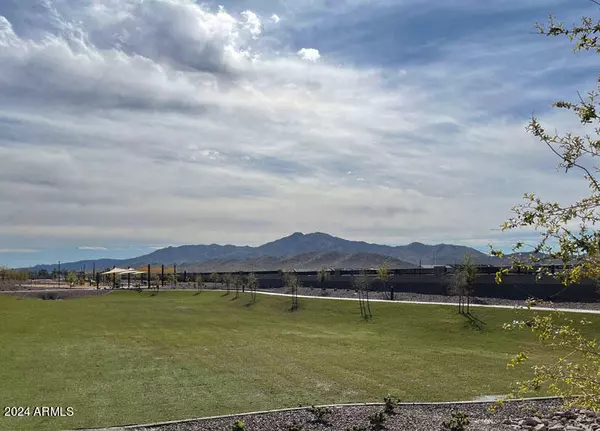
3 Beds
2.5 Baths
2,178 SqFt
3 Beds
2.5 Baths
2,178 SqFt
Key Details
Property Type Single Family Home
Sub Type Single Family - Detached
Listing Status Pending
Purchase Type For Sale
Square Footage 2,178 sqft
Price per Sqft $234
Subdivision Estates At Estrella Crossing
MLS Listing ID 6743319
Style Spanish
Bedrooms 3
HOA Fees $85/mo
HOA Y/N Yes
Originating Board Arizona Regional Multiple Listing Service (ARMLS)
Year Built 2024
Annual Tax Amount $724
Tax Year 2023
Lot Size 8,125 Sqft
Acres 0.19
Property Description
The striking Spanish exterior, complete with a charming paver driveway, sets a welcoming tone for this beautiful home. Inside, you'll be greeted by a grand 8 ft front door and elegant 9 ft ceilings with a spacious, open layout highlighted by a large 4-panel sliding glass door that seamlessly connects the indoor living space to the outdoors.
The interior features durable wood-like tile flooring throughout the main areas, while the bedrooms and den offer cozy carpeting for added comfort. The kitchen is a chef's delight, showcasing 42-inch gray shaker-style cabinets with sleek black hardware, complemented by a pristine white backsplash and clean white quartz countertops. Stainless steel appliances, including a microwave, dishwasher, gas range, fridge, and a single bowl undermount sink, complete the modern kitchen. Pendant prewiring in the kitchen allows you to personalize your lighting with style.
The luxurious primary bedroom retreat, where comfort and style converge to create a serene sanctuary away from the secondary bedrooms. This expansive bedroom offers a spacious layout, providing ample room to unwind and relax.
The highlight of this suite is the generously sized walk-in closet, perfect for organizing and showcasing your wardrobe. The adjoining bathroom features dual sinks with sleek matte black fixtures that add a modern touch to the space. Gray shaker-style cabinets offer both functionality and sophistication, providing ample storage with a clean, contemporary look. For additional convenience, an extra linen closet is thoughtfully included, ensuring you have plenty of space for all your essentials.
Additional features of the Ruby floorplan include a convenient garage door opener, a soft water loop, and the inclusion of a washer and dryer for added convenience. Whether you're relaxing in the spacious living areas or taking advantage of the RV garage, this home is designed to offer both comfort and practicality. Make the Ruby your new address and enjoy the perfect blend of elegance and functionality."
Location
State AZ
County Maricopa
Community Estates At Estrella Crossing
Direction 202 to Dobbins. East on Dobbins to 57th Ave. South on 57th ave. East on Coral Rd. South on 56th Ln. Sales office/Model on Right hand side. 9812 S 56th Ln
Rooms
Other Rooms Great Room
Master Bedroom Split
Den/Bedroom Plus 4
Separate Den/Office Y
Interior
Interior Features Other, See Remarks, Eat-in Kitchen, Breakfast Bar, 9+ Flat Ceilings, Soft Water Loop, Kitchen Island, Pantry, Double Vanity, High Speed Internet
Heating Natural Gas
Cooling Refrigeration, Programmable Thmstat
Fireplaces Number No Fireplace
Fireplaces Type None
Fireplace No
Window Features Dual Pane,Low-E,Vinyl Frame
SPA None
Exterior
Exterior Feature Covered Patio(s), Private Yard
Garage Tandem, RV Access/Parking
Garage Spaces 3.0
Garage Description 3.0
Fence Block
Pool None
Community Features Biking/Walking Path
Amenities Available Other
Waterfront No
Roof Type Tile
Private Pool No
Building
Lot Description Sprinklers In Front, Desert Front, Dirt Back
Story 1
Builder Name Ashton Woods Homes
Sewer Public Sewer
Water City Water
Architectural Style Spanish
Structure Type Covered Patio(s),Private Yard
New Construction Yes
Schools
Elementary Schools Laveen Elementary School
Middle Schools Laveen Elementary School
High Schools Betty Fairfax High School
School District Phoenix Union High School District
Others
HOA Name Estrella Crossing HO
HOA Fee Include Maintenance Grounds
Senior Community No
Tax ID 300-04-531
Ownership Fee Simple
Acceptable Financing Conventional, FHA, VA Loan
Horse Property N
Listing Terms Conventional, FHA, VA Loan

Copyright 2024 Arizona Regional Multiple Listing Service, Inc. All rights reserved.
MORTGAGE CALCULATOR
By registering you agree to our Terms of Service & Privacy Policy. Consent is not a condition of buying a property, goods, or services.

"My job is to find and attract mastery-based agents to the office, protect the culture, and make sure everyone is happy! "
2212 E Williams Field Rd, Gilbert, Arizona, 85295, United States






