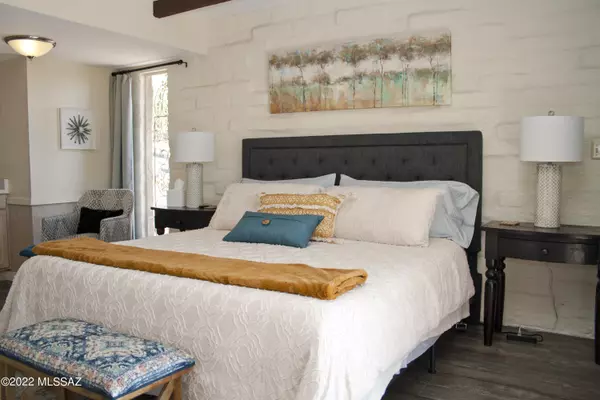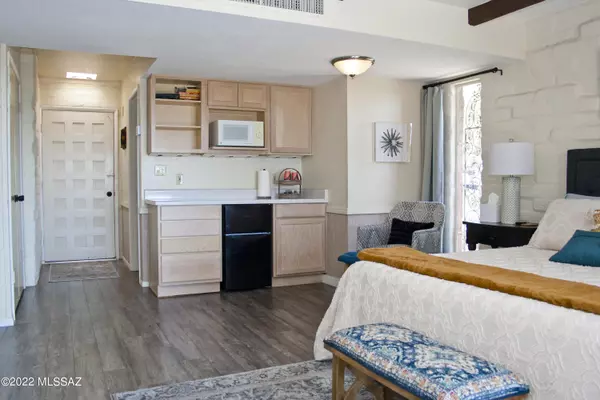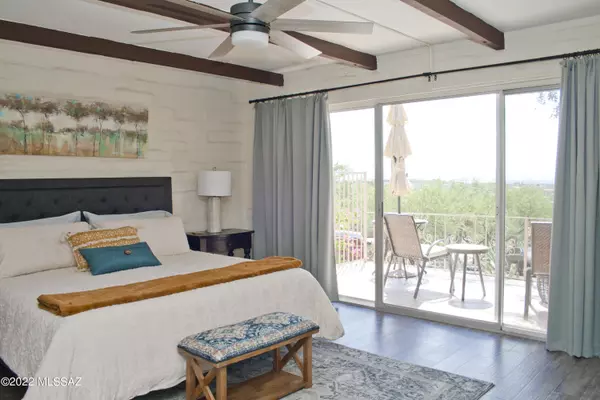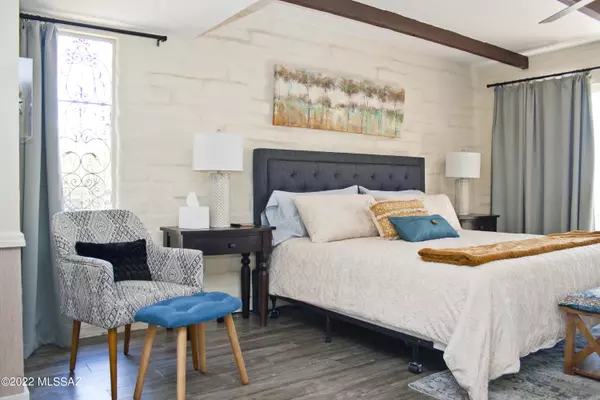
1 Bed
2 Baths
1,168 SqFt
1 Bed
2 Baths
1,168 SqFt
Key Details
Property Type Townhouse
Sub Type Townhouse
Listing Status Active
Purchase Type For Rent
Square Footage 1,168 sqft
Subdivision Mission Hills Townhomes (1-39)
MLS Listing ID 22417636
Style Southwestern,Territorial
Bedrooms 1
Full Baths 2
Year Built 1966
Lot Size 2,545 Sqft
Acres 0.06
Property Description
Location
State AZ
County Pima
Community Skyline C. C.
Area North
Zoning Pima County - CR4
Rooms
Other Rooms Office, Storage
Guest Accommodations None
Dining Room Dining Area
Kitchen Convection Oven, Dishwasher, Electric Range, Kitchen Exhaust Out, Microwave, Refrigerator
Interior
Interior Features Ceiling Fan(s), Exposed Beams, Foyer, Skylights, Storage, Walk In Closet(s)
Hot Water Natural Gas
Heating Forced Air, Natural Gas, Zoned
Cooling Central Air, Zoned
Flooring Ceramic Tile
Fireplaces Type None
Furnishings Furnished
SPA None
Laundry Dryer Included, Stacked Space, Storage, Washer Included
Exterior
Exterior Feature BBQ
Garage None
Fence Wrought Iron
Community Features Athletic Facilities, Exercise Facilities, Golf, Paved Street, Pool, Putting Green, Rec Center, Tennis Court(s)
View City, Mountain(s), Residential
Roof Type Built-Up
Handicap Access Level
Road Frontage Paved
Building
Lot Description Corner Lot, Hillside Lot, North/South Exposure, Subdivided
Dwelling Type Townhouse
Sewer Connected
Water City
Level or Stories One
Structure Type Slump Block
Schools
Elementary Schools Sunrise Drive
Middle Schools Orange Grove
High Schools Catalina Fthls
School District Catalina Foothills
Others
Senior Community No
Horse Property No
Pets Description No

MORTGAGE CALCULATOR
By registering you agree to our Terms of Service & Privacy Policy. Consent is not a condition of buying a property, goods, or services.

"My job is to find and attract mastery-based agents to the office, protect the culture, and make sure everyone is happy! "
2212 E Williams Field Rd, Gilbert, Arizona, 85295, United States






